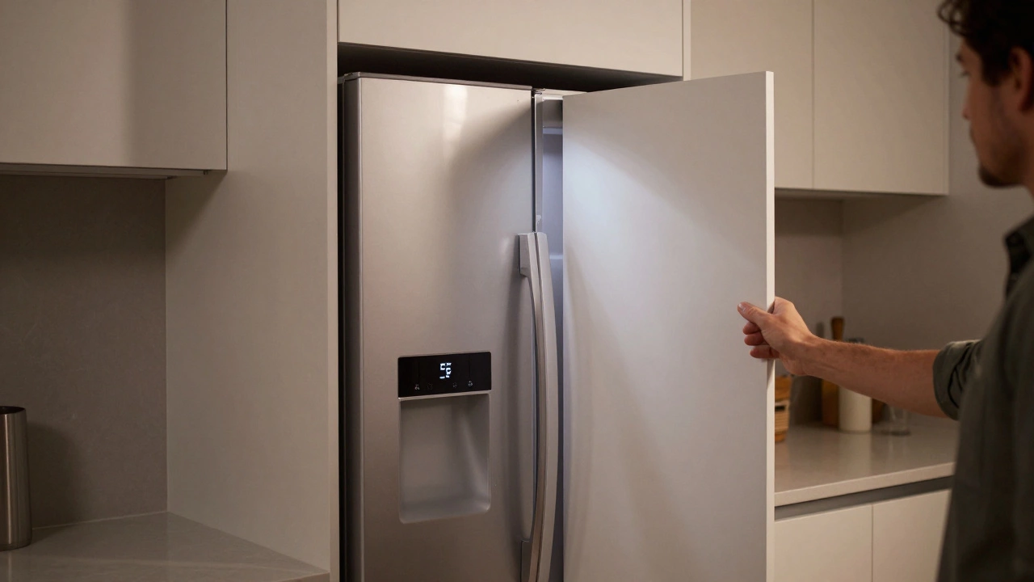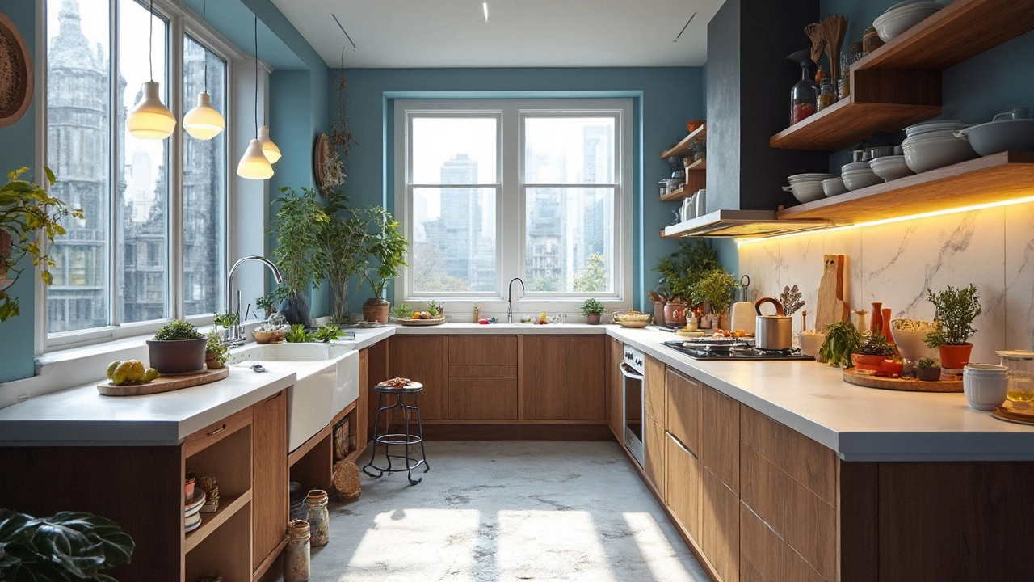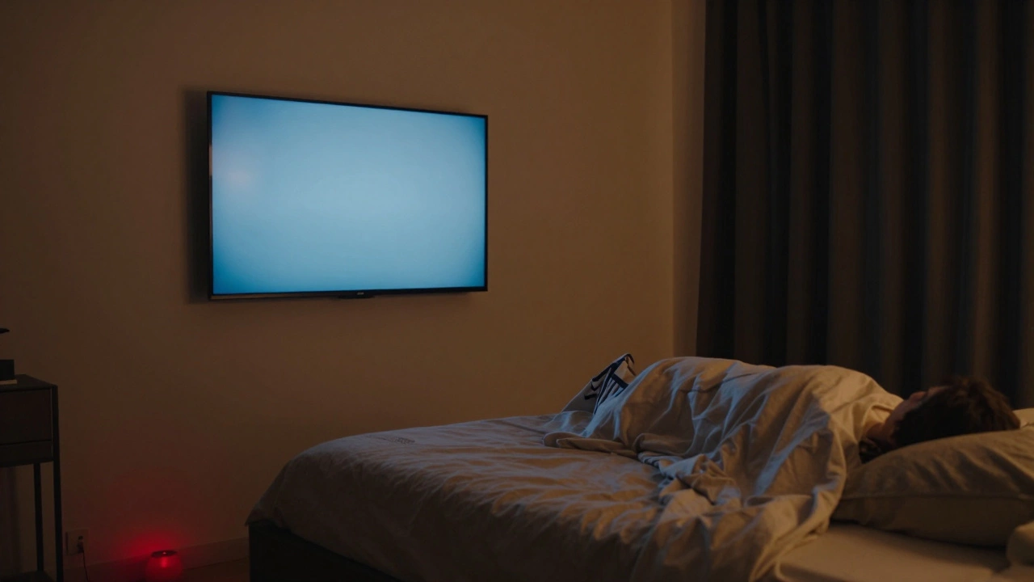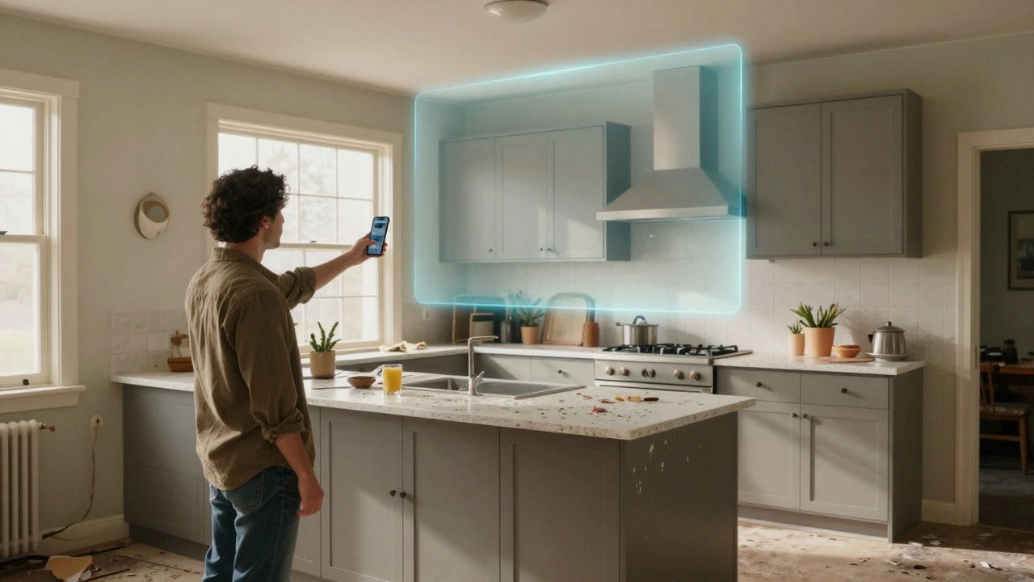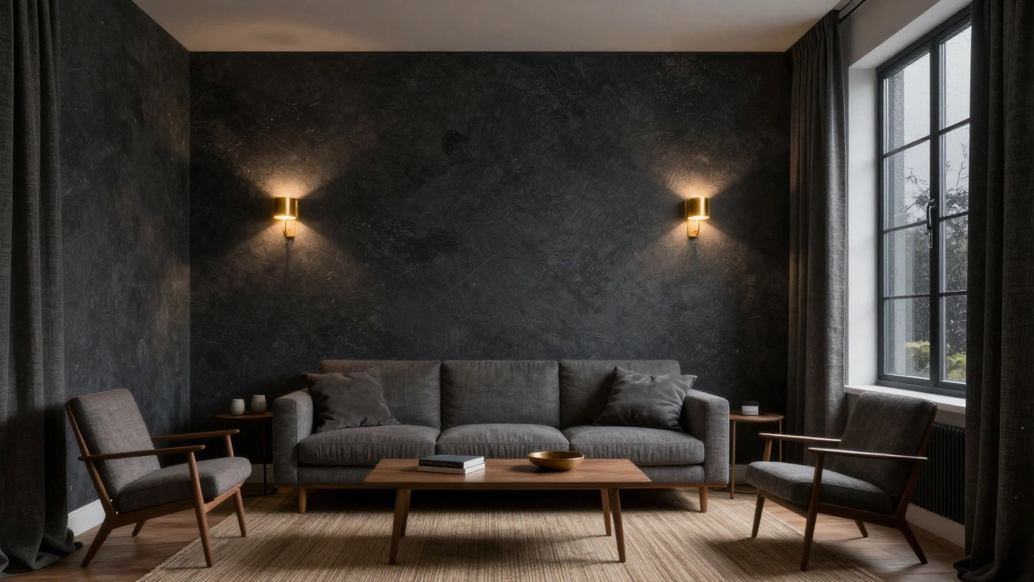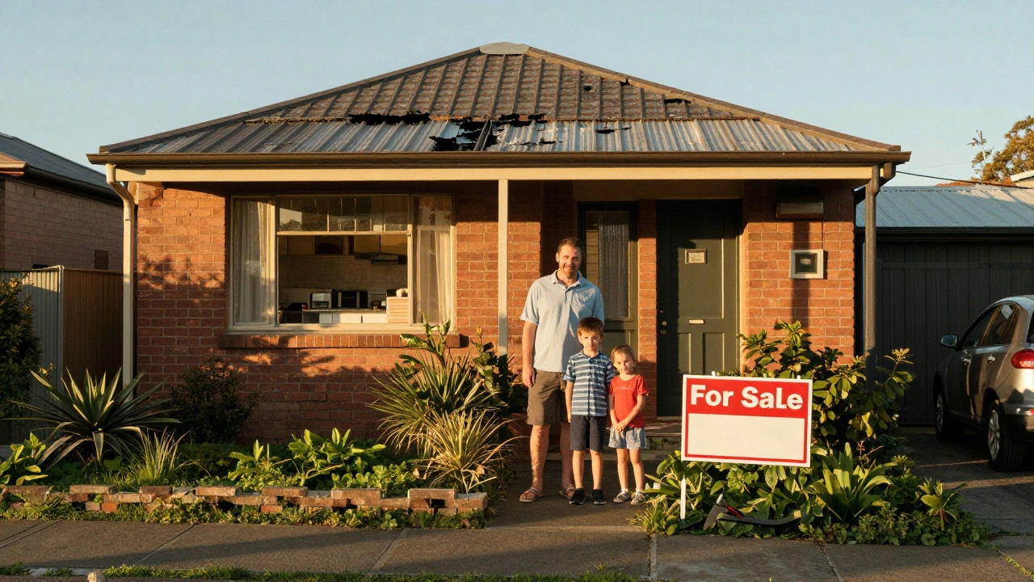Kitchen Layout Ideas: Find the Best Design for Your Home
When you step into a kitchen, the first thing you notice is how easy it feels to move around. That feeling isn’t magic – it’s the result of a smart layout. Whether you have a tiny studio or a spacious open‑plan area, the right layout can save you time, reduce strain, and make cooking more enjoyable.
Choosing the Right Layout for Your Space
Most designers talk about the classic work triangle: sink, stove, and fridge form three points that should be close enough to keep steps short. In a small kitchen, the triangle might look like a tight circle; in a larger room, you can stretch it out for a more relaxed flow. The three most common shapes are:
- Galley: Two walls of cabinets face each other. Great for narrow rooms because every tool is within arm’s reach.
- L‑shaped: Cabinets run along two adjoining walls, leaving a corner open. Works well in corner spaces and lets you add a small island later.
- U‑shaped: Three walls of storage wrap around you. Ideal for larger kitchens where you want plenty of countertop.
If you have room for an island, think of it as a fourth work zone. It can hold the sink, a prep sink, or just extra prep space. Keep the island at least 42‑inches away from the surrounding counters so people can walk comfortably.
Tips to Make Your Kitchen Work Better
Beyond the overall shape, tiny tweaks can boost usability:
- Keep appliances at eye level. Store the things you use most – like coffee makers or spices – on the countertop or in low cabinets.
- Plan zones. Separate prep, cooking, and cleaning areas. Put cutting boards and mixing bowls near the sink, and keep pots and pans close to the stove.
- Use pull‑out drawers. They let you reach the back of deep cabinets without bending.
- Add lighting where you need it. Under‑cabinet LEDs eliminate shadows on the counter and make chopping safer.
- Think about traffic. Leave a clear path from the entry to the main work zones. Avoid placing a chair or a pet bowl in that line.
When you’re budgeting, focus on the changes that give the biggest payoff. Swapping a door for a drawer, adding a backsplash, or installing a better faucet can freshen the look without a full remodel.
Finally, sketch your kitchen on paper or use a free online planner. Draw the walls, mark where the sink, stove, and fridge will go, and walk through the space in your mind. If something feels cramped, shift it a few inches – the cost of a sketch is nothing compared to the hassle of fixing a poor layout later.
Remember, the best kitchen layout isn’t about following the latest trend; it’s about fitting your cooking habits, family size, and daily routine. Use these guidelines, test a few ideas, and you’ll end up with a kitchen that feels natural, efficient, and inviting.

