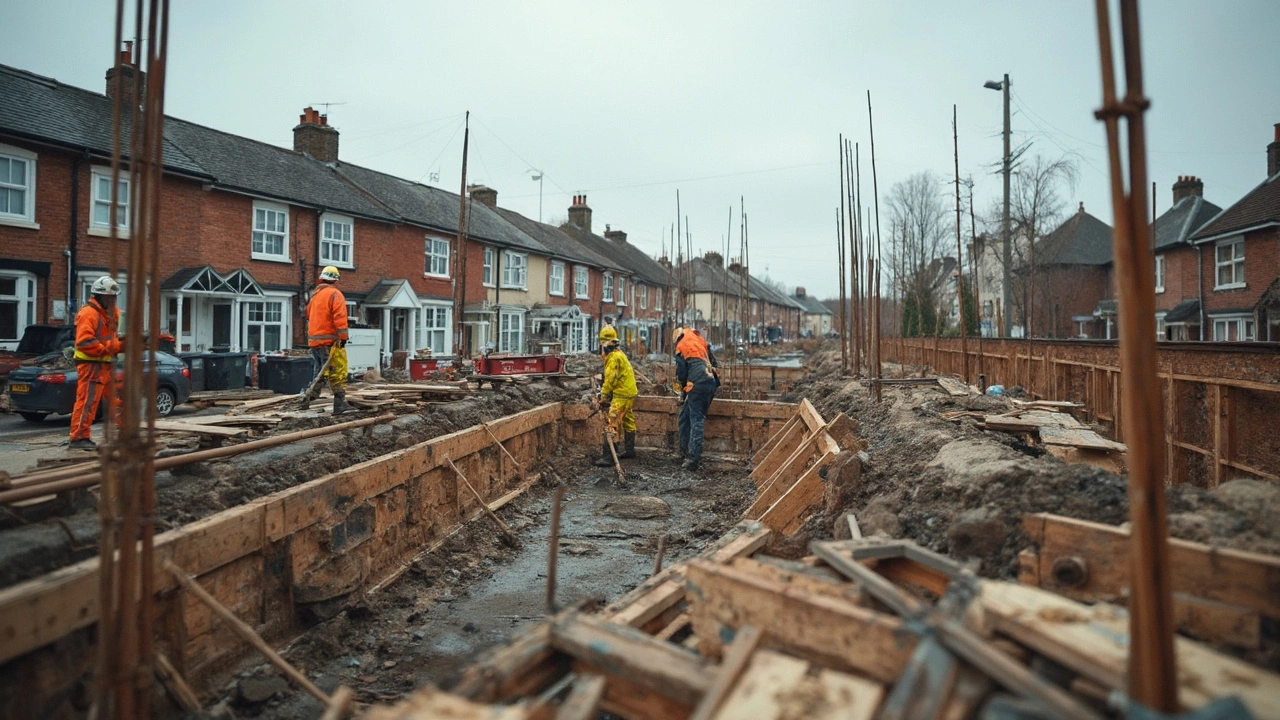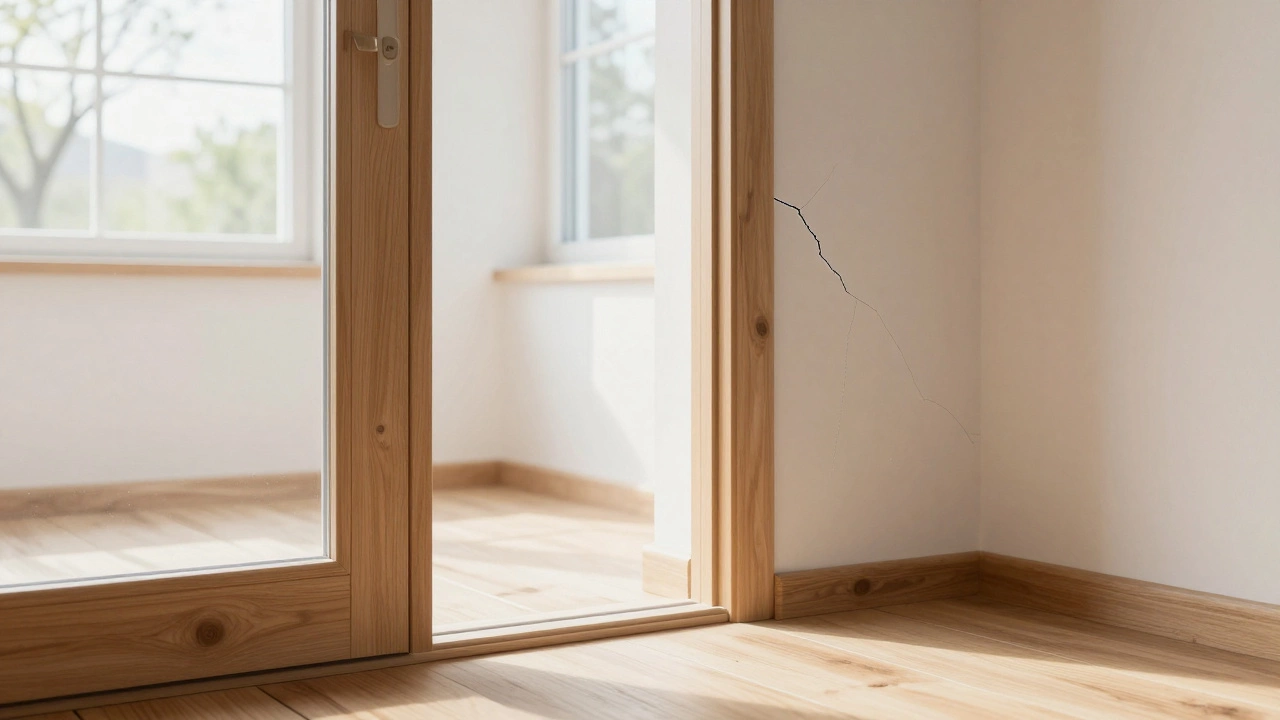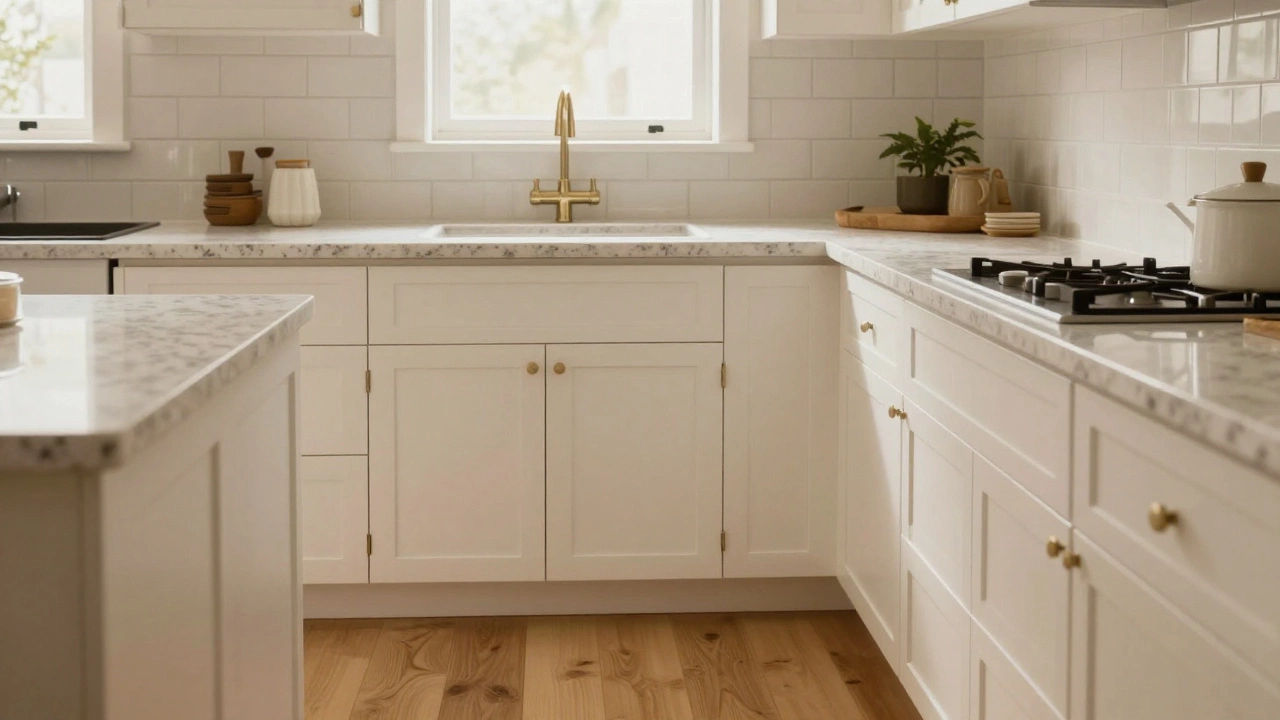Wood Framing Basics: What Every Home Builder Should Know
If you're planning a new build or a renovation, wood framing is probably the first thing that comes to mind. It’s the skeleton that holds up walls, roofs, and floors, and it’s surprisingly easy to understand once you break it down. In this guide we’ll cover the key materials, common layouts, and a few tricks that keep projects on budget and on time.
Choosing the Right Timber
Most UK homes use softwood like spruce, pine, or fir because it’s cheap, strong, and readily available. Softwood studs are typically 47 mm by 100 mm (known as 2x4 in other markets) and spaced either 400 mm or 600 mm apart. If you need extra strength—say for a large open‑plan living area—go for engineered timber or hardwood studs. They’re pricier but reduce wobble and give a smoother finish for plaster.
Don’t forget moisture. Always store your timber dry and cover it on the site. Wet wood swells, warps, and can cause gaps that let drafts in. A simple moisture meter can save you headaches later.
Key Framing Techniques
There are three main framing methods you’ll run into:
- Platform framing – build each floor on top of the one below. It’s the most common for single‑family homes and works well with standard ceiling heights.
- Balloon framing – studs run the full height of the building, from foundation to roof. It’s less common now because fire codes favour platform methods.
- Hybrid framing – a mix of both, often using platform floors with longer studs in tall wall sections.
When you lay out your walls, mark the exact stud locations on the top and bottom plates before nailing anything. A chalk line or laser level keeps everything straight, and it saves you from re‑drilling later.
One handy tip from our “345 Rule” post: measure 34 cm from the floor plate and 45 cm from the ceiling plate, then align your studs. This quick rule of thumb helps you keep right angles without a protractor.
Insulation and services also fit into the framing stage. Leave a gap of about 25 mm for batts, and cut chase holes for electrical wiring before you close up the walls. Doing this early means you won’t have to cut through plaster later.
Finally, always check your local building regulations. In the UK, the Building Regulations Part A (Structure) sets minimum load requirements and fire‑resistance standards. Simple compliance checks now prevent costly alterations after the roof is on.
Wood framing is a blend of reliable materials and straightforward techniques. By choosing the right timber, spacing studs correctly, and following a few layout tricks, you’ll end up with a sturdy, energy‑efficient shell for your home. Ready to start? Grab a tape, chalk line, and a friend – the rest is just a series of small, easy steps.






