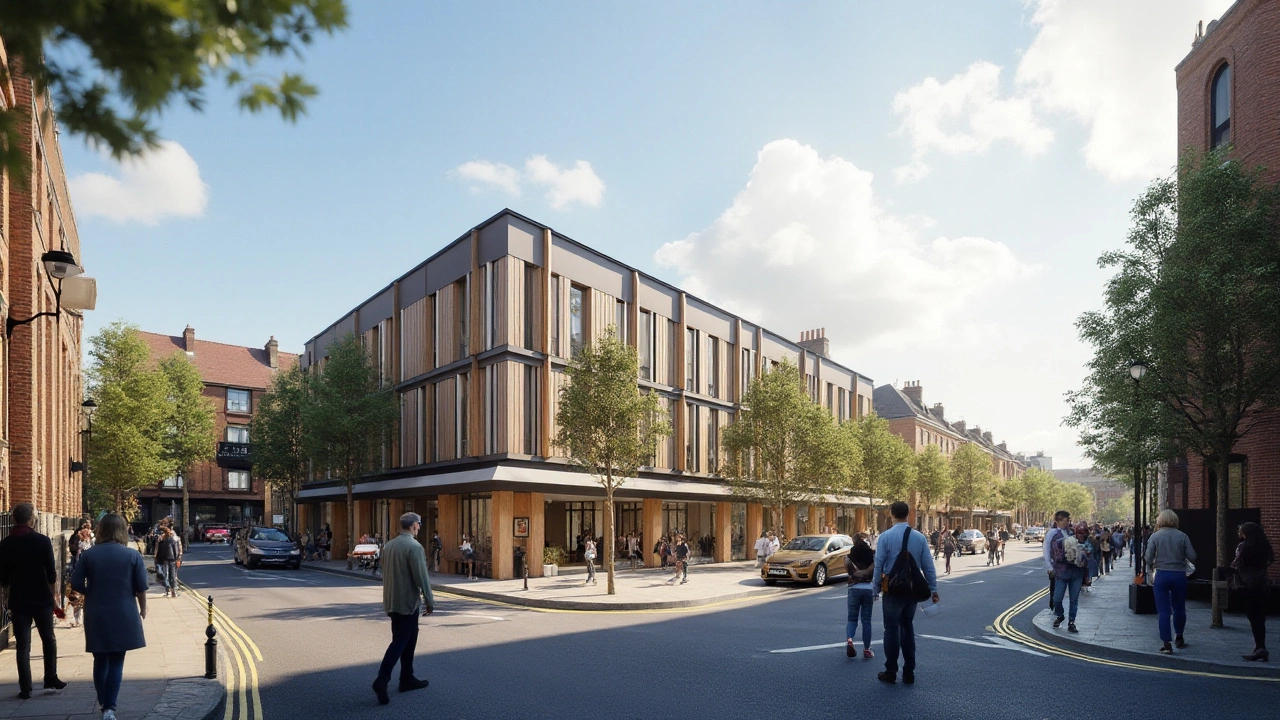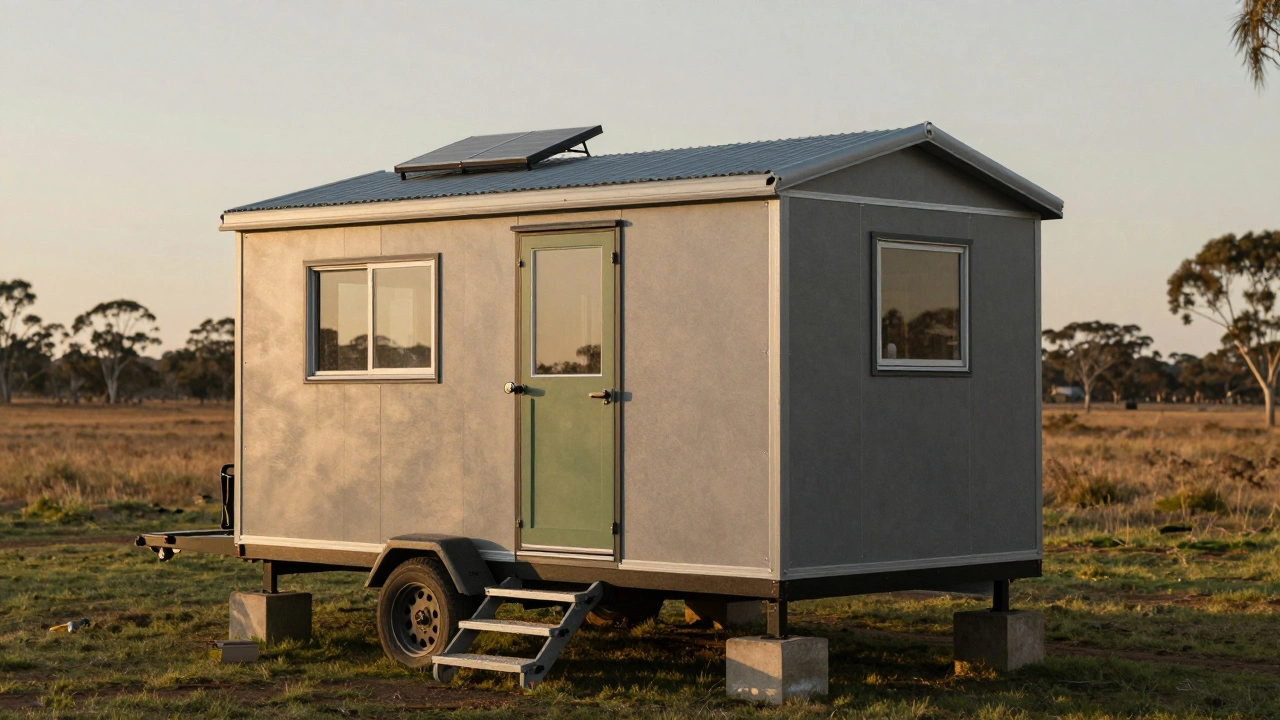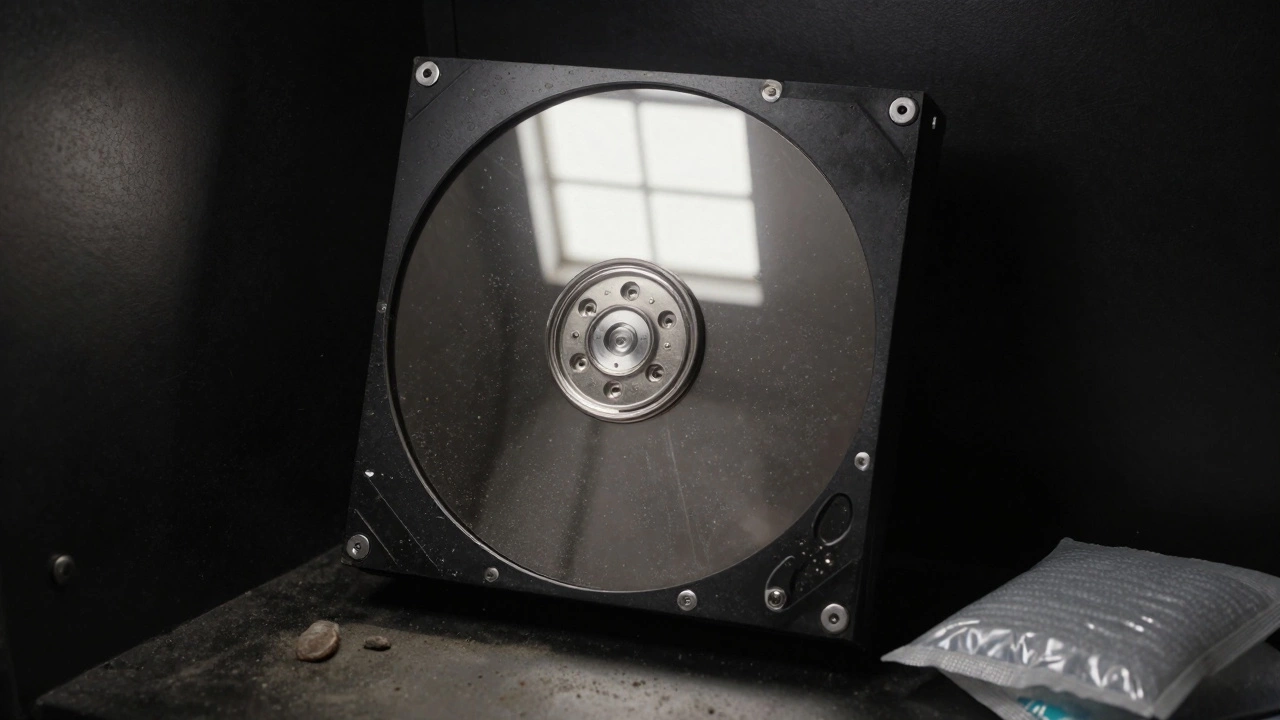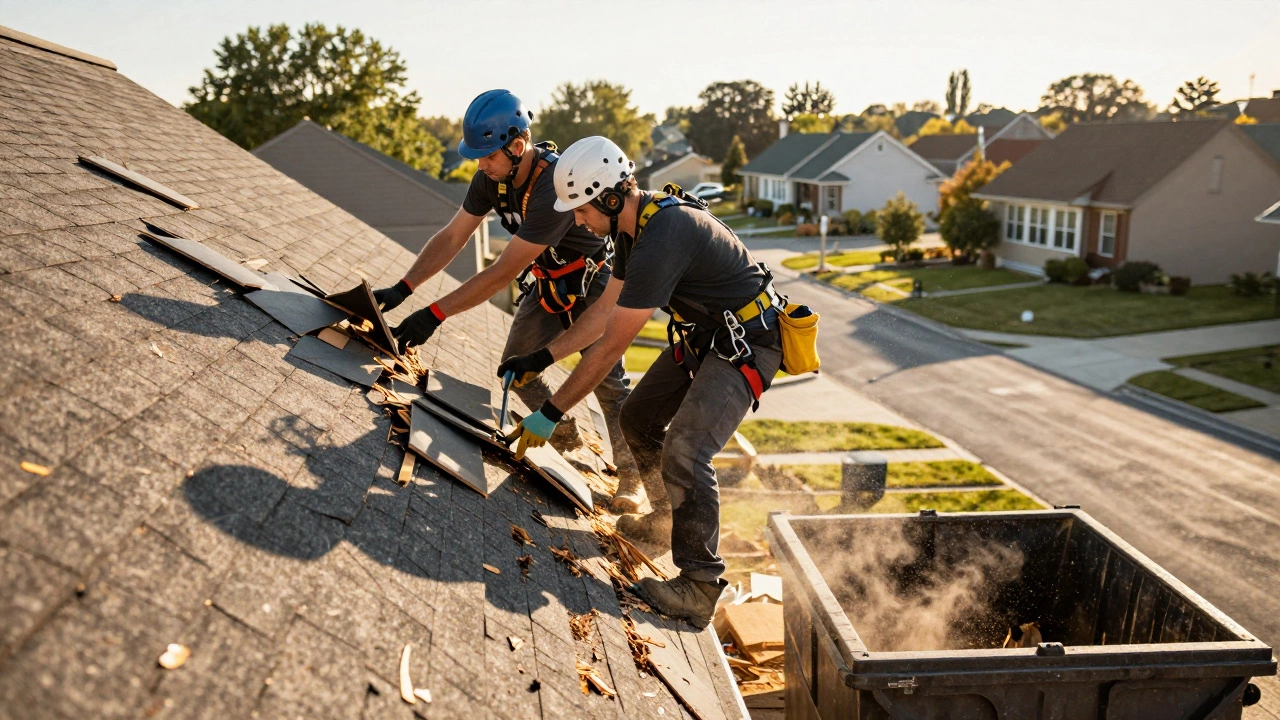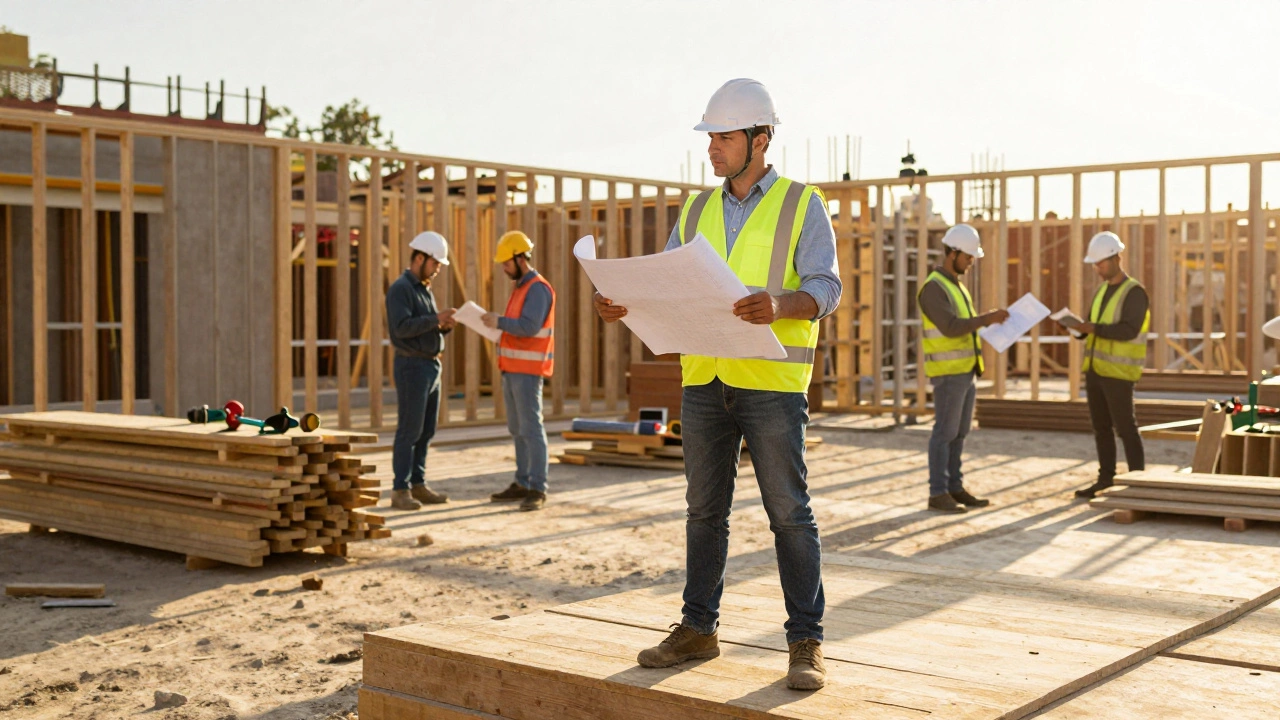School Construction: Key Steps for Safe, Sustainable Learning Spaces
Thinking about building a new school? You’re probably wondering where to start, how to keep costs in check, and what makes a school both safe and green. The good news is that a solid plan, the right materials, and clear communication can turn a big project into a smooth process.
Planning and Budgeting
First, map out the exact purpose of the building. Is it a primary school, a secondary campus, or a specialist technical centre? Knowing the user group helps you decide room sizes, number of classrooms, and extra facilities like labs or gyms.
Next, sketch a realistic budget. Break it down into land acquisition, design fees, construction, fixtures, and a contingency fund (about 10‑15% of total). Use a spreadsheet to track every line item – this prevents nasty surprises later.
Getting the right permits is non‑negotiable. Talk to your local council early, list the required planning permissions, fire safety certifications, and accessibility standards. A short delay in paperwork can push your start date back weeks, so tackle this before any ground is broken.
Sustainable Materials & Safety
Green building isn’t just a buzzword; it saves money on energy bills and creates healthier classrooms. Insulated wall panels, low‑E glass, and recycled steel are strong choices that lower heating costs and reduce carbon footprints.
When you pick flooring, consider slip‑resistant, easy‑to‑clean options like high‑performance vinyl or timber with a protective coating. These keep kids safe and make maintenance quick for staff.
Safety goes beyond materials. Install fire‑rated doors, sprinkler systems, and clearly marked evacuation routes. Plan wide corridors and wheelchair‑friendly entrances to meet accessibility laws.
During construction, keep the site tidy. Store tools out of sight, use barriers around hazardous zones, and schedule noisy work for times that won’t disrupt teaching. Good site housekeeping reduces accidents and keeps the community happy.
Project management is the glue that holds everything together. Appoint a single point of contact – a project manager or lead contractor – who can coordinate architects, engineers, and suppliers. Hold weekly check‑ins to compare progress against the schedule and adjust resources if needed.
Communication with school staff and parents builds trust. Share simple updates like “foundation poured this week” or “window installation starts Monday.” Simple newsletters or short videos work well and keep everyone informed.
Finally, think about the finishing touches that affect daily life. Natural light improves concentration, so place windows strategically. Provide ample storage for supplies, and include flexible spaces that can adapt to different teaching styles.
When the building is complete, do a thorough walk‑through with the school’s facilities team. Test every fire alarm, check that all doors close properly, and confirm that HVAC systems deliver fresh air to each classroom. A detailed handover checklist ensures nothing is missed.
Building a school is a big undertaking, but with clear goals, a solid budget, sustainable choices, and strong project leadership, you’ll end up with a safe, modern space that serves students for years to come.

