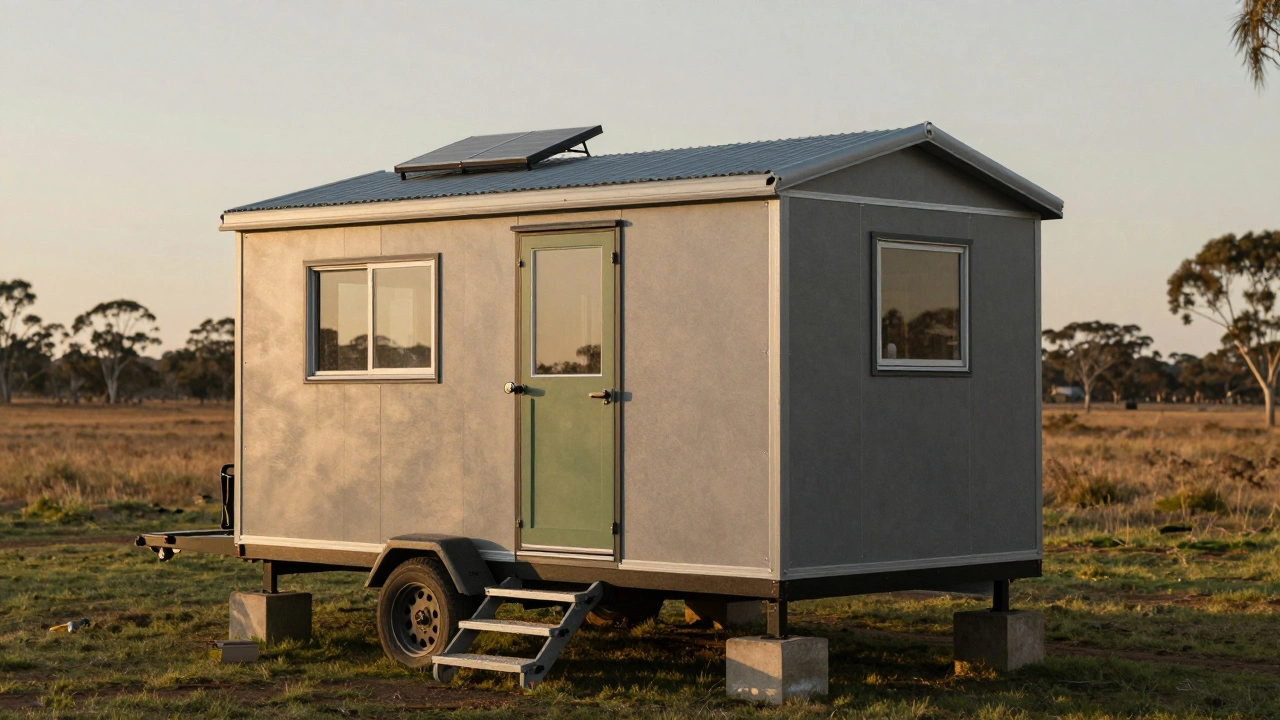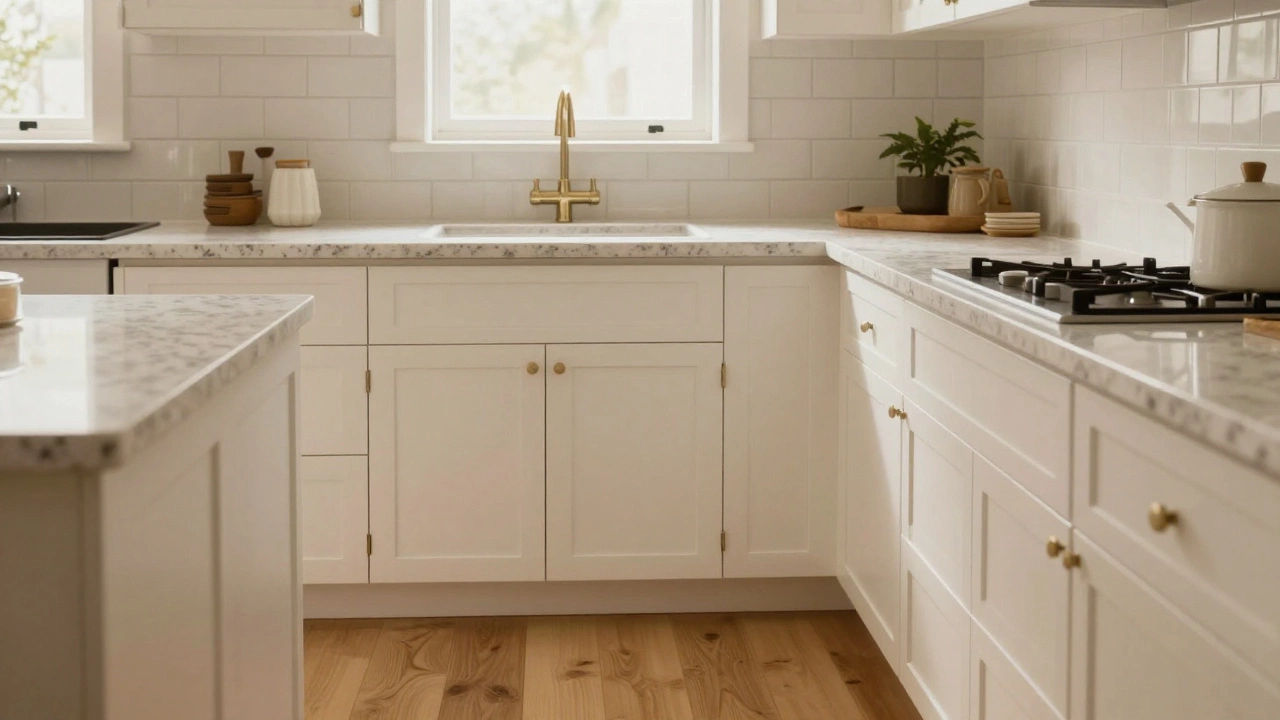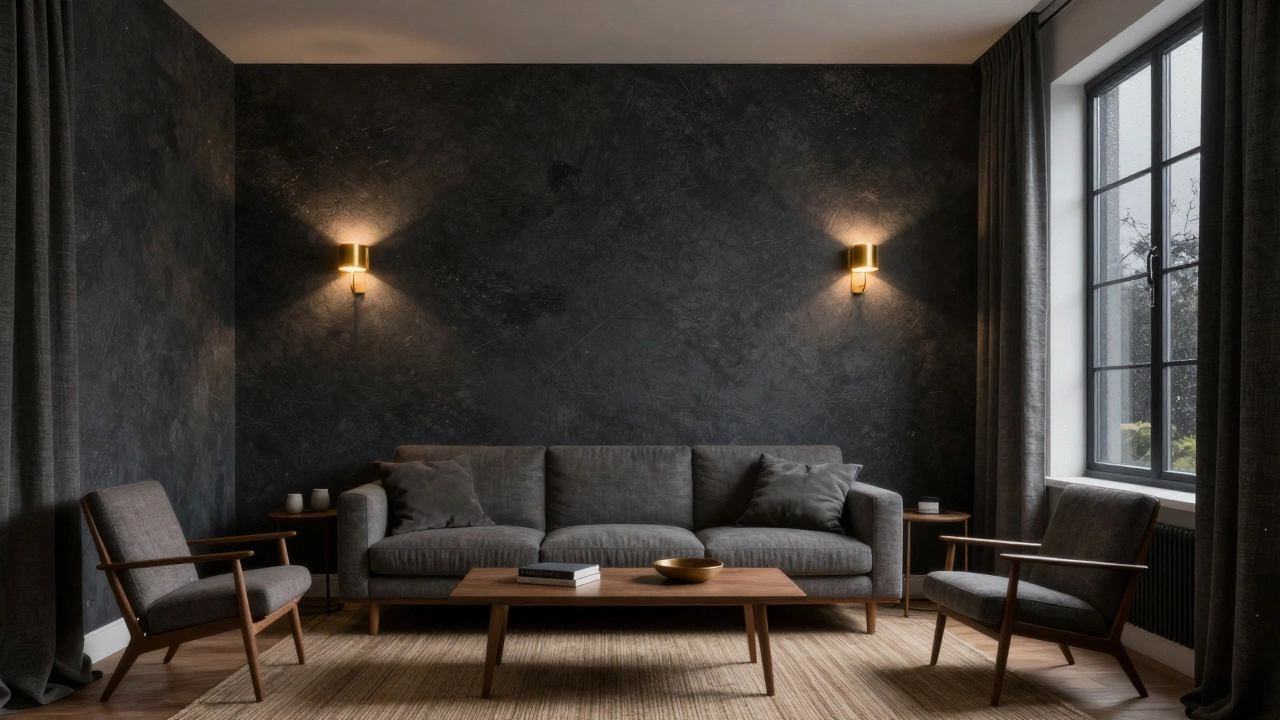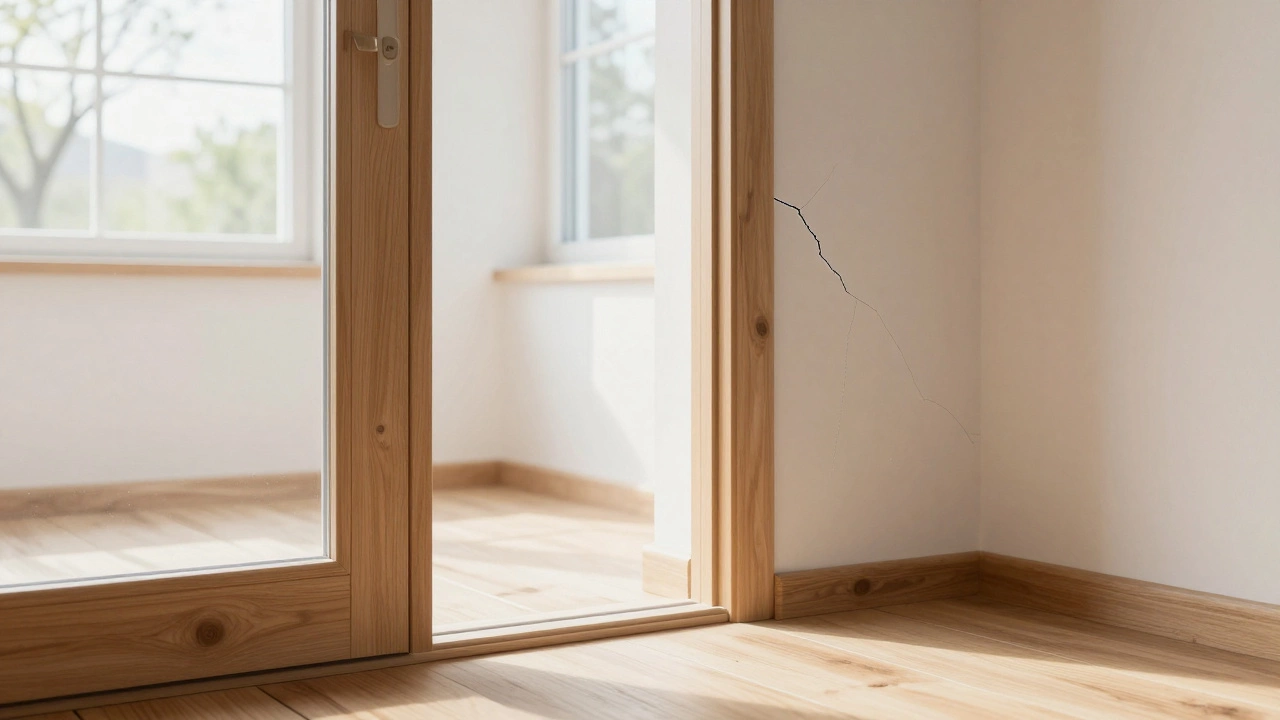Loft Conversions – Turn Your Attic into a Usable Room
Ever stare at that dusty attic and wonder, what if this could be a bedroom, office, or playroom? You’re not alone. A loft conversion is the fastest way to add square footage without messing with the garden or knocking down walls. It boosts your property’s value, gives you flexible space, and can be done in a few months if you plan right.
Before you order plasterboard, think about three things: structure, headroom, and permissions. Most UK homes have enough joists to support a floor, but you’ll need a structural engineer to confirm it. Headroom is the golden rule – aim for at least 2.2 m of clear space to avoid a cramped feel. And yes, you usually need a Building Notice or Full Plans approval from your local council, especially if you’re adding windows or changing the roofline.
Planning Your Loft Conversion
Start with a quick feasibility check. Measure the floor area, note the roof pitch, and spot any ducts or wiring that could block your layout. If the roof is too steep, you might need to lower the ceiling or add dormer windows – both add cost but also more natural light.
Next, sort out the paperwork. A simple loft conversion (just adding a floor and stairs) often falls under a Building Notice, which is quicker and cheaper. Bigger projects, like adding windows or changing the roof shape, need Full Plans. Your architect or builder can handle the submission, but be ready to pay a modest fee to the council.
Budget wisely. A basic conversion in the UK runs around £15‑£20 k per 30 m², while high‑end finishes can push past £50 k. The biggest cost drivers are structural work, windows, and staircases. To keep expenses down, reuse existing materials where possible and choose off‑the‑shelf fixtures instead of custom builds.
Design Choices that Work
Flooring matters. Underfloor insulation is a must for comfort and energy bills, so install mineral wool or rigid foam before laying your floor. For the surface, consider timber engineered boards for a warm look, or laminate if you need something budget‑friendly and easy to install.
Lighting can make or break a loft. Skylights and roof windows flood the space with daylight, reducing the need for artificial light. Add LED strips along joist lines for a modern touch, and consider recessed downlights for a clean ceiling.
Stairs are another design focal point. A straight staircase takes up more floor space but is cheaper. Spiral or alternating tread stairs save room but can feel cramped. Pick a style that matches the rest of your home – a wooden hand‑rail for a traditional feel, or a sleek metal frame for a contemporary vibe.
Don’t forget ventilation. Roof vents or extractor fans prevent moisture buildup, which can lead to mold. If your loft will be a bedroom, ensure it meets the UK’s minimum ventilation standards – a simple trick is to install trickle vents on the new windows.
Finally, think about future use. If you might rent out the loft later, add a separate entrance or sound‑proofing to keep noise down. If it’s a home office, run power and data cables now to avoid messy retro‑fits later.
Ready to get started? Here’s a quick checklist:
- Check structural suitability with an engineer.
- Confirm headroom meets 2.2 m minimum.
- Apply for the right council approval.
- Set a realistic budget (include insulation, windows, stairs).
- Choose flooring, lighting, and ventilation early.
- Plan for future use – extra entrance, wiring, sound proofing.
With the right prep, a loft conversion can turn wasted space into a bright, functional room you’ll love. It’s a win‑win for comfort, value, and style – and you’ll feel a real sense of achievement when you walk up the stairs to your new space.






