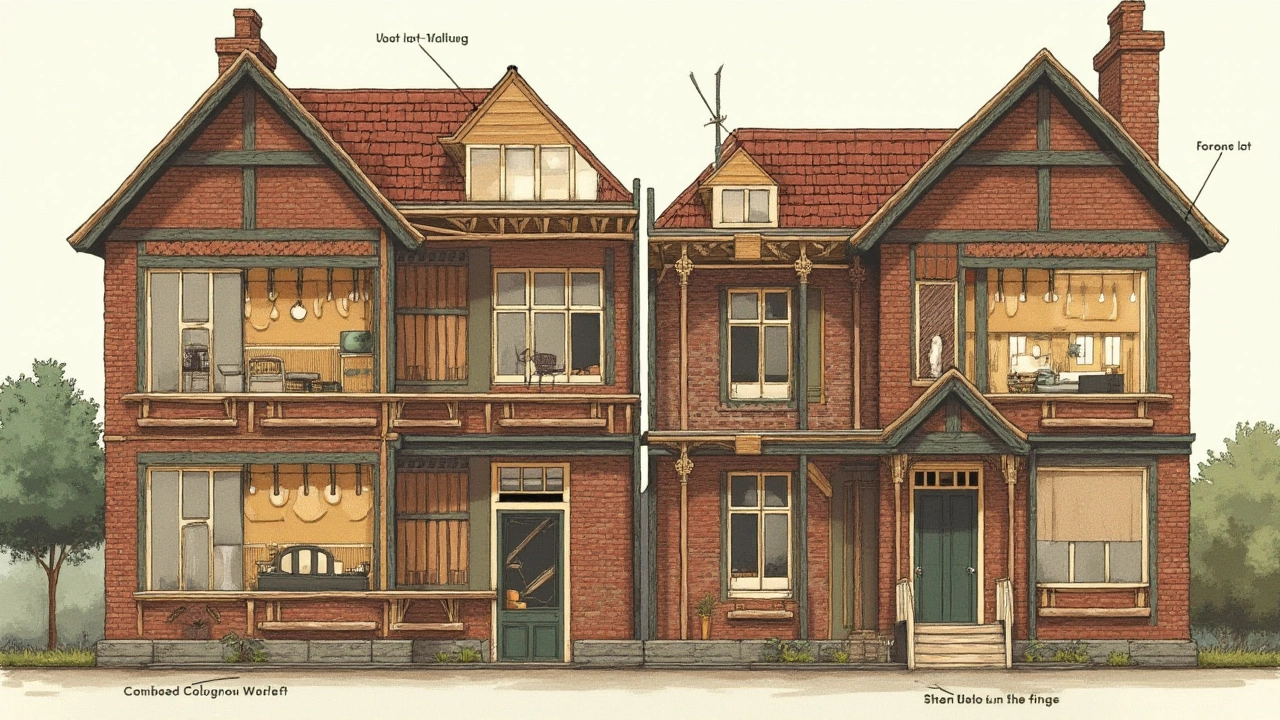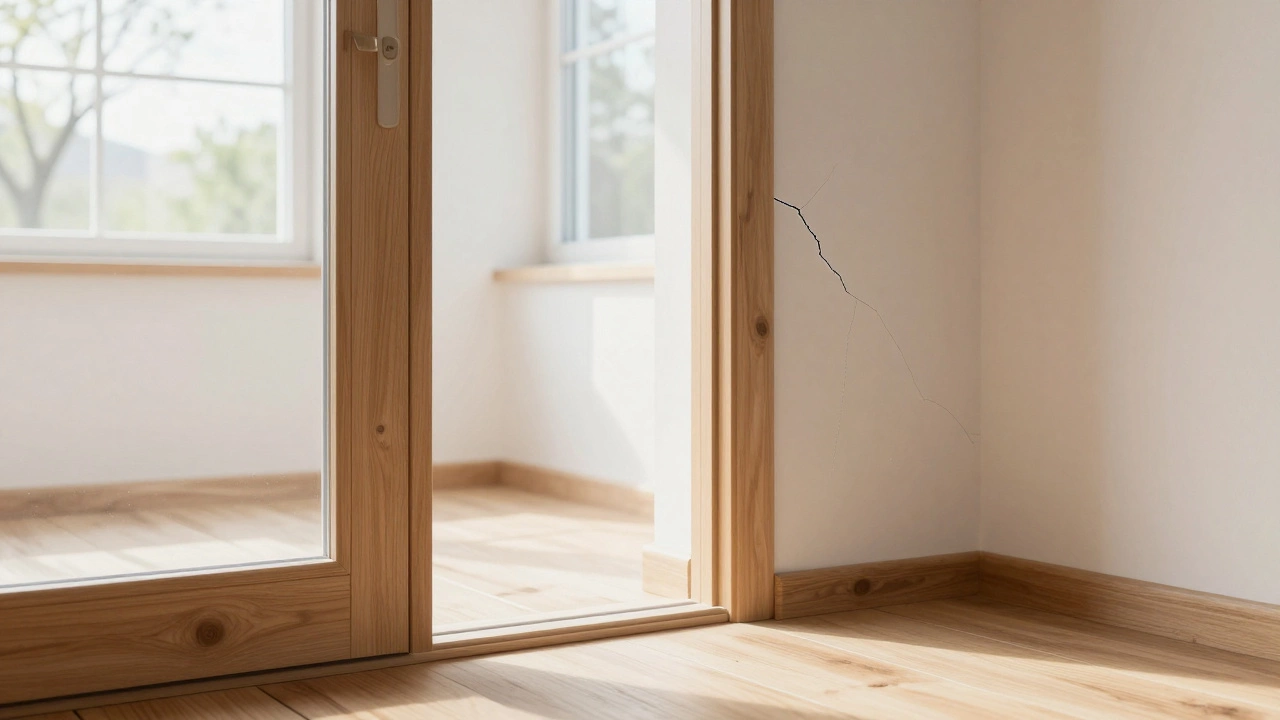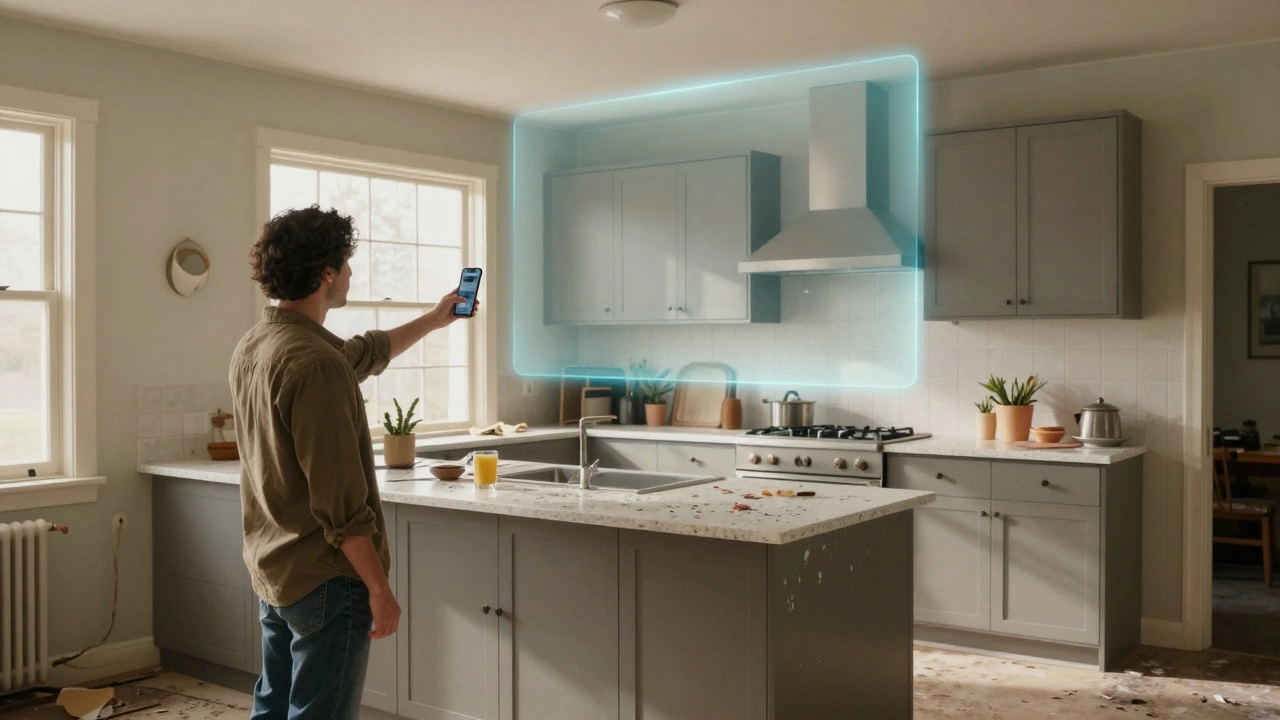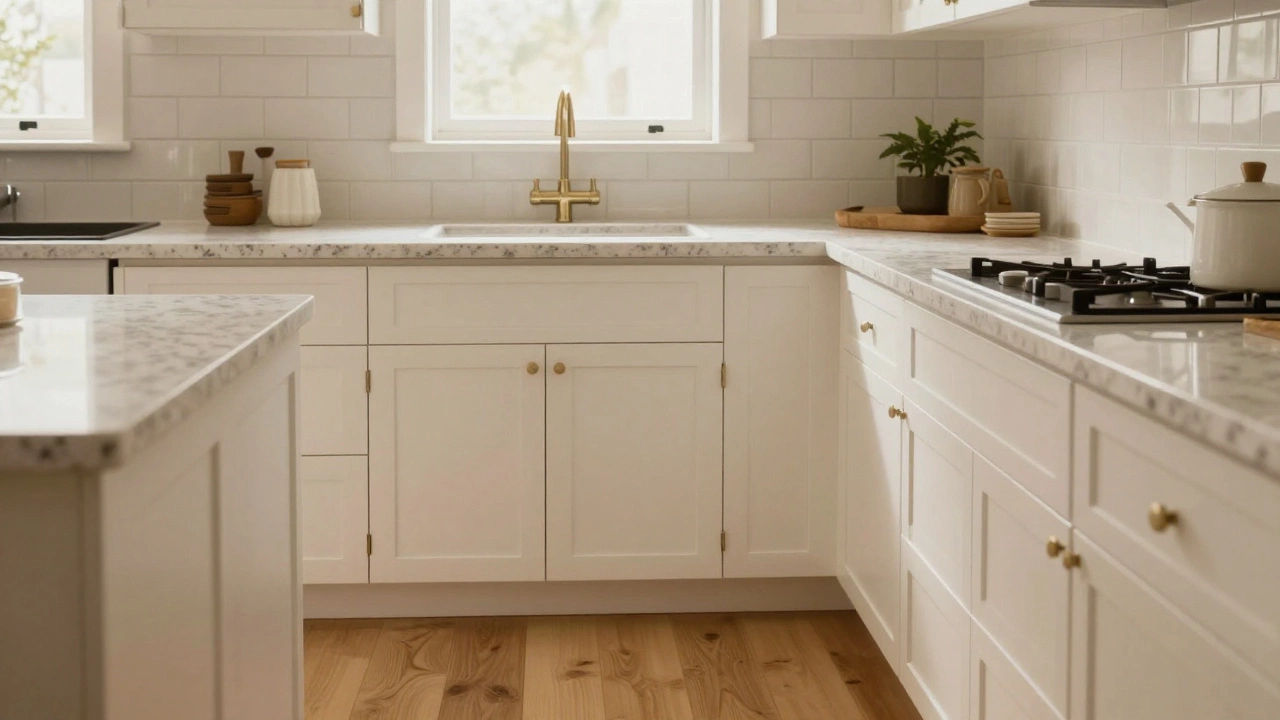When it comes to enhancing the space and value of a home, loft conversions often emerge as a favorable option. The idea of transforming an unused attic into a cozy living space is appealing. However, before diving into the renovation enthusiasm, it's essential to understand that not every loft is suitable for conversion. Certain structural constraints and regulatory considerations can render some attics unconvertible.
In this exploration, we will delve into the intriguing factors that make a loft unfit for conversion. We'll discuss the design and structural elements that need assessment and touch on safety and legal regulations that could influence your plans. This information is your toolkit to assess if your loft is ready for the transformation or if it might be time to consider alternative solutions for maximizing your home's potential.
- Understanding Loft Suitability
- Structural and Design Constraints
- Regulatory and Safety Considerations
- Alternative Space Solutions
Understanding Loft Suitability
Transforming an attic into a usable loft space involves more than just a dash of creativity and a desire for more room. To determine if a loft conversion is feasible, one must first delve into the specifics of the existing architecture. A pivotal factor is the roof shape, which can significantly impact both the feasibility and cost of a conversion project. Roofs come in various pitches, and steeper ones often lend themselves more readily to conversion due to increased head height. When standing in the middle of your attic, if there's ample headroom without hitting your head on the rafters, you might be in luck.
A rule of thumb often cited by architects is that a minimum head height of 2.2 meters is required for a comfortable loft conversion. Yet, even if this baseline is met, one must still consider the structural integrity of the building. Traditional timber frames might easily accommodate the additional load imposed by living spaces, but trusses common in modern trussed roofs might need additional support before any usable space can be realized. This kind of structural work could significantly inflate project costs, sometimes making a loft conversion unviable financially.
Another important consideration is accessibility. Existing staircases may not be sufficient, necessitating the installation of a new staircase to meet building code requirements. The position and design of this staircase can affect both the layout of the existing floor and the usability of the new loft space. A poorly positioned staircase could upset the harmony of your home's layout, becoming more of an obstacle than a conduit.
Beyond the architectural elements, various safety regulations could also deem a loft unsuitable for conversion. For instance, proper insulation and ventilation must be in place to ensure the loft is comfortable and safe for habitation year-round. Fire safety regulations can demand significant changes, like residential sprinkler systems or specific escape routes, which, while vital, may prove challenging to incorporate into certain homes. Navigating these legal waters can be perplexing without professional advice, prompting many homeowners to consult architects or specialized contractors who can forecast both potential and pitfalls.
As a curious case study, the Royal Institution of Chartered Surveyors notes that less than 40% of lofts in semi-detached houses are suitable for conversion without structural alteration. This statistic highlights the reality that while the idea of a loft conversion is tantalizing, practical limitations abound. Consulting a professional can provide the clearest vision of what's achievable and help set realistic expectations.
Structural and Design Constraints
Embarking on a loft conversion can seem straightforward at first glance. Yet, a deeper dive into the plans often reveals a labyrinth of structural and design constraints that must be navigated. One of the primary considerations is the existing roof structure, as it defines the core parameters for any conversion endeavor. Traditional roof styles—like the pitched roof—tend to be ideal candidates because they naturally provide enough headroom and space. Conversely, the low likelihood of converting a flat roof loft is due to insufficient natural space for new headroom height, thus ruling out many urban modern homes. One intriguing stat suggests that pitched roofs offer about 30% more usable space compared to flat roofs.
Another critical constraint is the ceiling height. A loft must ideally have a minimum height of 2.2 meters at its tallest point to realize a comfortable living space. Buildings with lower roof trusses often face the challenge of not meeting this height requirement, making them less feasible for conversion without substantial structural changes. It's worth mentioning that enhancing ceiling height involves lifting the roofline, a hit-or-miss strategy that comes with hefty costs and extensive planning permissions. Such drastic measures might not be worthwhile given the fuss and potential for expense overrun.
Structural integrity cannot be overemphasized. The current floor joists in many homes aren't designed to uphold the additional weight of a new loft. Strengthening the floor or adding new beams is often essential to prevent structural failure, but it demands expert engineering input and might inflate the budget significantly. An interesting statistic arises from industry insights: strengthening existing floor structures accounts for almost 40% of the conversion costs in complex projects. In the mesmerizing words of architectural author John Ruskin, "Quality is never an accident; it is always the result of intelligent effort," reminding us of the painstaking care effort needed for structural considerations.
Another design aspect comes into play with locational constraints like the placement of stairs. Adding stairs in a manner that doesn't compromise existing space or create awkward transitions is an art. Spiral staircases often steal the spotlight as an aesthetically pleasing, albeit occasionally impractical, solution. But, traditional stair systems tend to offer better safety and comfort. The structural design must harmonize stair installations with headroom ratios, ensuring a seamless operation of ingress and egress.
Loft conversions can also be thwarted by irregular ceiling features or asbestos insulation, common in lofts of older homes. Encountering such elements might necessitate substantial remediation, including asbestos removal, which requires strict adherence to safety regulations. Finally, the presence of immovable elements like chimneys or water tanks can create spatial challenges that demand creative design interventions. These unyielding features, rooted deep into the core of the house's infrastructure, can't simply be wished away, underscoring the importance of meticulous advance planning in all attic renovation efforts.

Regulatory and Safety Considerations
Embarking on a loft conversion not only involves creative designs and structural prowess but also a keen respect for regulatory and safety considerations. The regulations exist mainly to ensure that any new living space is safe and habitable. Without adhering to these standards, homeowners might face not only the disappointment of an unapproved project but also potential legal liabilities.
The most critical regulatory framework for loft conversions is the Building Regulations. These cover a plethora of requirements ranging from structural integrity to fire safety. It's vital to ensure the floor is robust enough to support added weight. This is where the building inspector steps in, guiding you through compliance needs. Fire safety is another crucial aspect—it involves understanding escape routes and the necessity of fire-resistant doors. Failing to comply can lead to significant safety hazards and even invalidate home insurance.
Another layer of consideration comes with planning permission, especially if the external appearance of a house is altered significantly. While many conversion projects fall under 'Permitted Development Rights,' those in designated areas or affecting structural changes need explicit permissions. You scrape the soul of your vision through paperwork and interactions with local authorities, making meticulous planning invaluable. A quote from industry stalwart Kevin McCloud resonates profoundly:
"The success of a building project rests not just on the creativity but on how well it harmonizes within its framework of constraints."
Interestingly, a recent study revealed that approximately 30% of potential loft conversions in urban areas face challenges due to regulation non-compliance. Despite these hurdles, understanding the legal maze can be the first step to ensuring that your attic renovation remains smooth. Enlist the expertise of seasoned architects or builders familiar with local mandates, as they can navigate the red tape, ensuring that your dream loft echoes with the sanctuary vibes you envisioned.
Alternative Space Solutions
When your dream of converting your loft into a stylish hub of comfort and functionality seems unachievable, don't lose hope. There are myriad imaginative ways to optimize space within your home that can be just as effective and rewarding as any attic overhaul. It's all about reshaping perspectives and thinking outside the traditional box of loft conversions. Space is often about perception and creative design. With thoughtful planning, even the smallest of areas can be transformed into usable living or storage sectors, achieving the goals you might have once had for your attic.
For instance, have you ever pondered about utilizing the area beneath your staircase? This often-overlooked niche oftentimes offers an abundance of space ready to be turned into wonderful storage compartments or cozy reading nooks. You can install built-in shelving units, or create a hidden workspace that doubles as a craft area. Multitasking spaces like these ensure that every square foot in your home is used wisely, mirroring the very essence of effective space maximization.
Another innovative strategy is the conversion of seldom-used guest rooms into multifunctional spaces. Consider transforming these rooms into a dual-purpose area that can accommodate guests when necessary, but also serve as an office or fitness room. A smart way to achieve this would be by incorporating adaptable furniture like Murphy beds or sofas that easily revert to beds. Attic renovation might seem far-fetched, but versatile rooms bring a whole new level of flexibility to your living environment, marrying aesthetics with functionality.
It’s also worth exploring outdoor living spaces, particularly if you have a garden or patio. A cleverly designed outdoor room can serve as an extension of your indoor living space. Use weatherproof sofas, stylish pergolas, or retractable awnings to create a seating area that functions through various seasons. When equipped thoughtfully, these outdoor havens can become inviting retreats for relaxation or vibrant locations for social gatherings, allowing you to expand your home's footprint without indoor renovations.
In addition, there are interior design techniques that can make small spaces feel larger and more open. Employing open shelving, using mirrors strategically, and opting for multipurpose furniture are all ways to enhance the perceived space. A clean, minimalistic approach often yields the benefits of openness and lightness to any room, aiding in the illusion of more space. By integrating such elements into your home, you can effectively create an environment where style meets practicality.
"Design is not just what it looks like and feels like. Design is how it works," once paraphrased by Steve Jobs, gracefully ties into the concept of making the most out of your living space through clever design solutions.
Finally, if you’re craving for something a bit unique, creating mezzanine levels within rooms with particularly high ceilings is an option worth considering. This straightforward design choice can offer either additional living space or storage, delivering that much-needed room you set out to find with a loft. The idea is to introduce a new floor just like in a loft conversion, but within an existing room’s vertical space. Such creative, spatial solutions reflect the endless potential waiting to be discovered within your home, demonstrating that even without a converted attic, you can achieve a large expansion of your living area.






