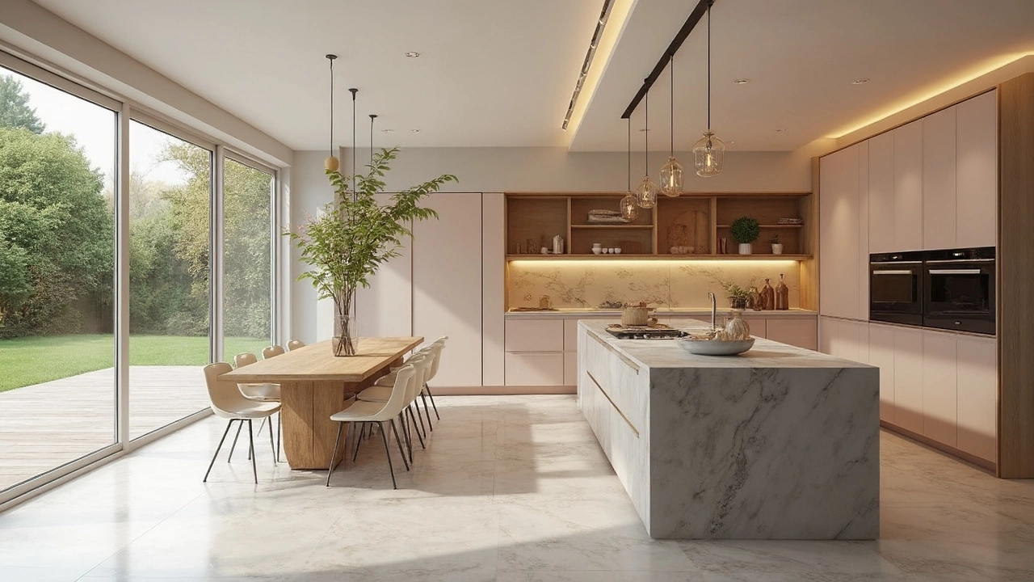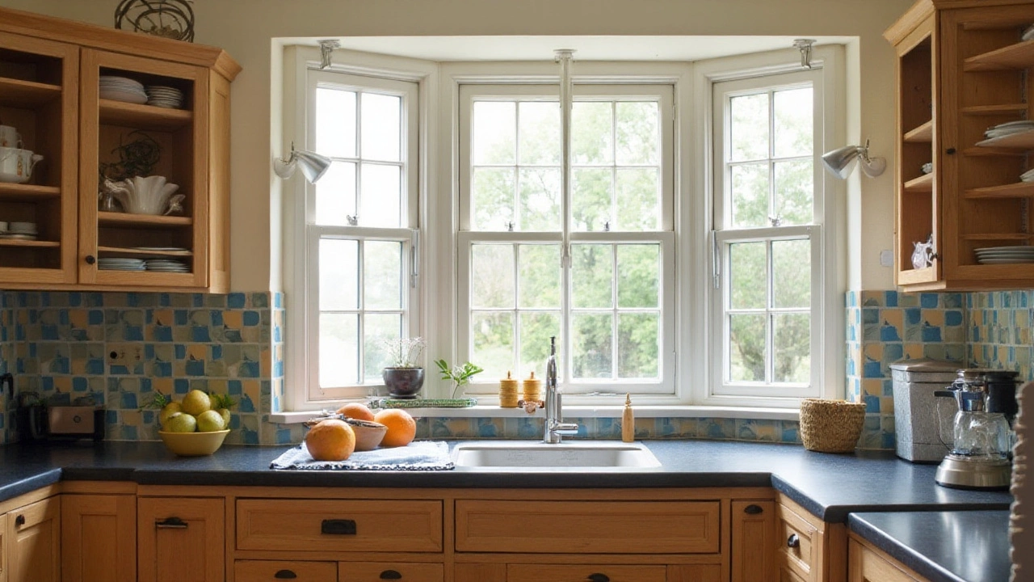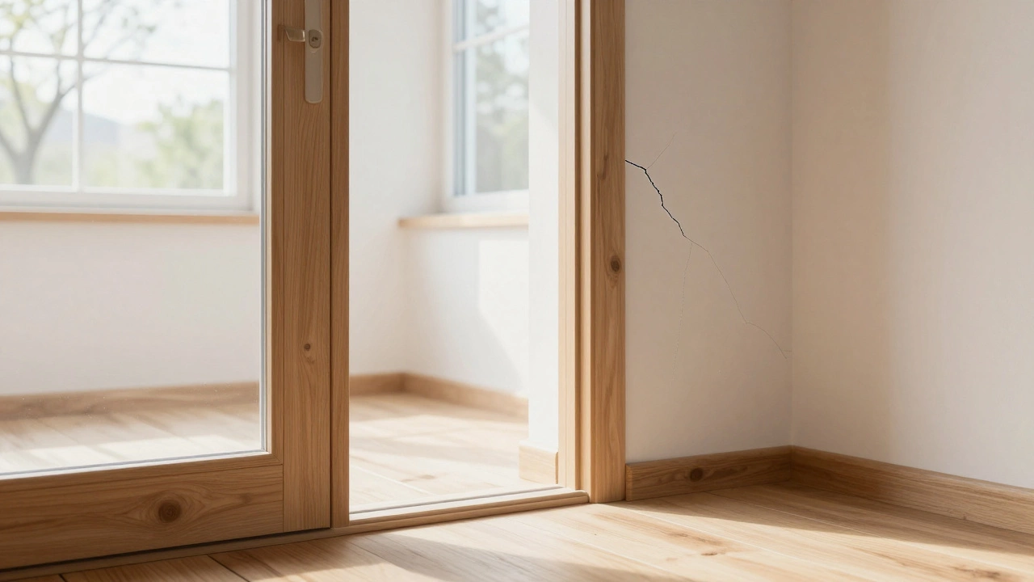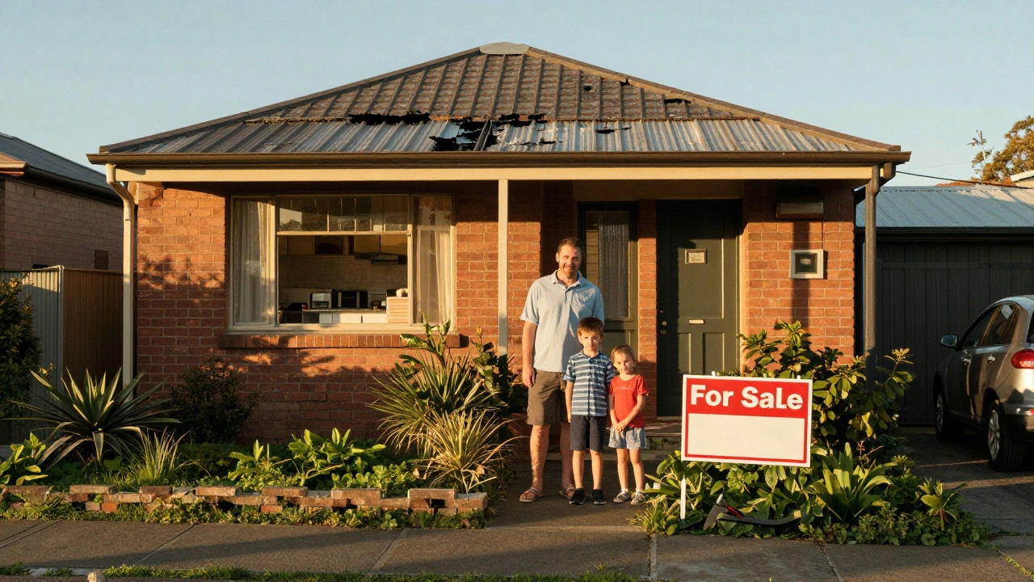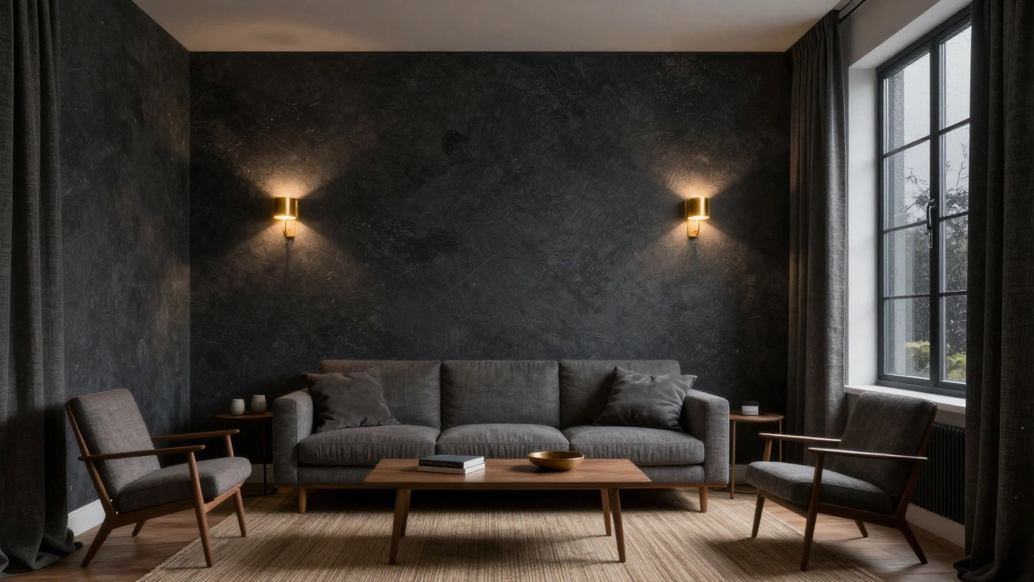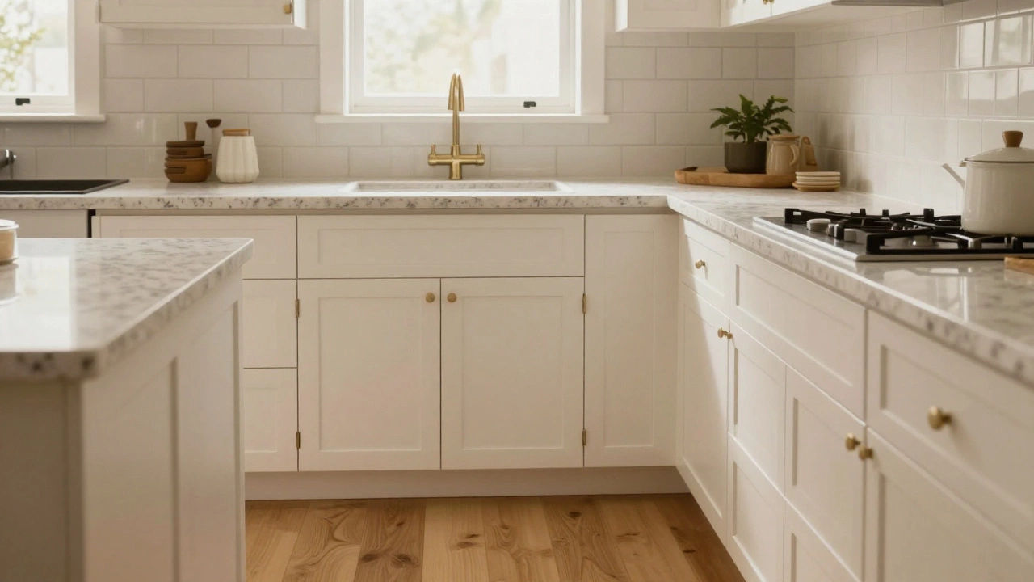Kitchen Remodel: Real‑World Tips to Transform Your Space
If you’re staring at dull cabinets and wondering how to give your kitchen a fresh look, you’re not alone. A kitchen remodel can feel huge, but breaking it down into bite‑size steps makes it manageable and keeps costs in check. Below you’ll find the most useful advice to plan, budget, and design a kitchen that works for you.
Planning Your Kitchen Remodel Budget
First thing’s first – know how much you can spend. Grab a spreadsheet or a simple notebook and list three buckets: labor, materials, and unexpected costs. Labor usually eats 30‑40% of the total, so if you’re hiring a contractor, ask for a detailed quote before signing.
Materials are the next big chunk. Cabinetry, countertops, flooring, and appliances each have a price range. For a tight budget, consider ready‑made cabinets instead of custom ones, or go for laminates over stone. A quick tip from our “Cheapest Ways to Extend Your House” post: shop at local surplus stores where leftover tiles and flooring often sell for a fraction of retail price.
Always add a 10‑15% buffer for surprises – hidden water damage, outdated wiring, or a surprise code requirement can pop up when walls are opened. By planning for the unknown, you avoid the nightmare of halting work halfway through.
Design Choices That Add Value
When it comes to design, focus on changes that give the biggest return. Updating the backsplash is cheap and makes a big visual impact. A simple subway tile layout can be installed in a day and costs far less than a full wall makeover.
Flooring is another area where a smart choice matters. Our “Easiest Flooring to Put Down” guide explains that click‑lock laminate or luxury vinyl plank can be laid over existing floors, saving time and demolition cost. Choose a water‑resistant option if you have kids or pets – it keeps the space looking fresh longer.
Lighting often goes overlooked, but swapping out old fixtures for LED under‑cabinet strips brightens the work area and cuts energy bills. Pair this with a few open‑shelf sections to display dishes; it gives the kitchen an airy feel without a full remodel.
Finally, think about the layout. The classic “work triangle” – stove, sink, fridge – should stay intact to keep the kitchen functional. If you can’t afford to knock down walls, try moving one element, like a freestanding island, to improve flow. Small shifts can make a cramped kitchen feel much larger.
Wrap up your remodel by keeping a tidy worksite. Use drop‑cloths on countertops, label all boxes, and remove debris daily. A clean area reduces the chance of accidents and helps you see progress clearly.
Ready to start? Sketch a quick floor plan, set a realistic budget, and pick one high‑impact upgrade to begin with. Whether you’re swapping countertops or just adding new lighting, each step brings you closer to a kitchen you’ll actually enjoy using.

