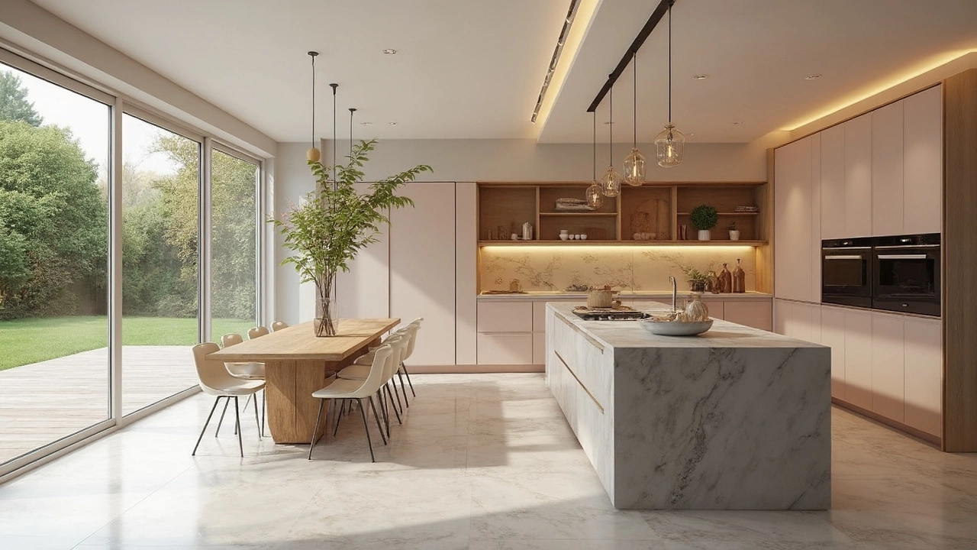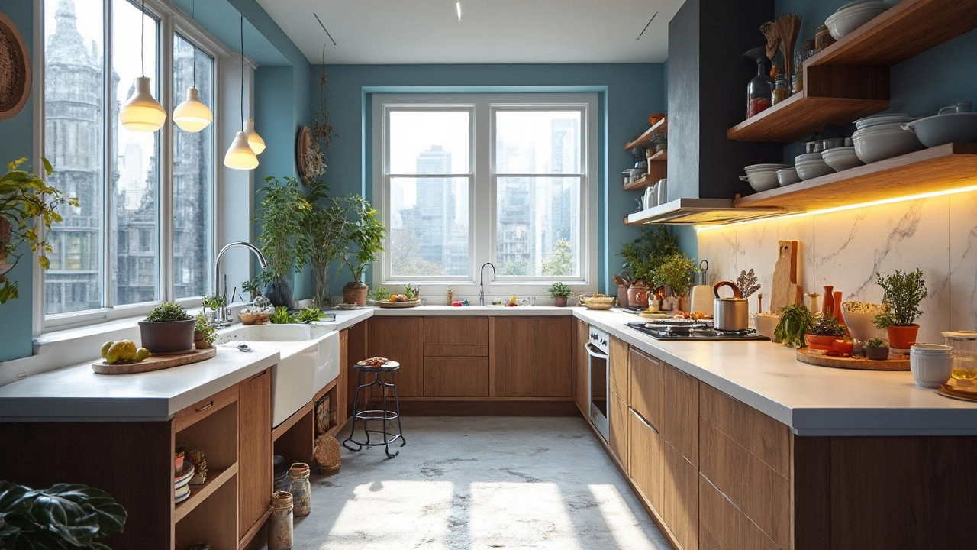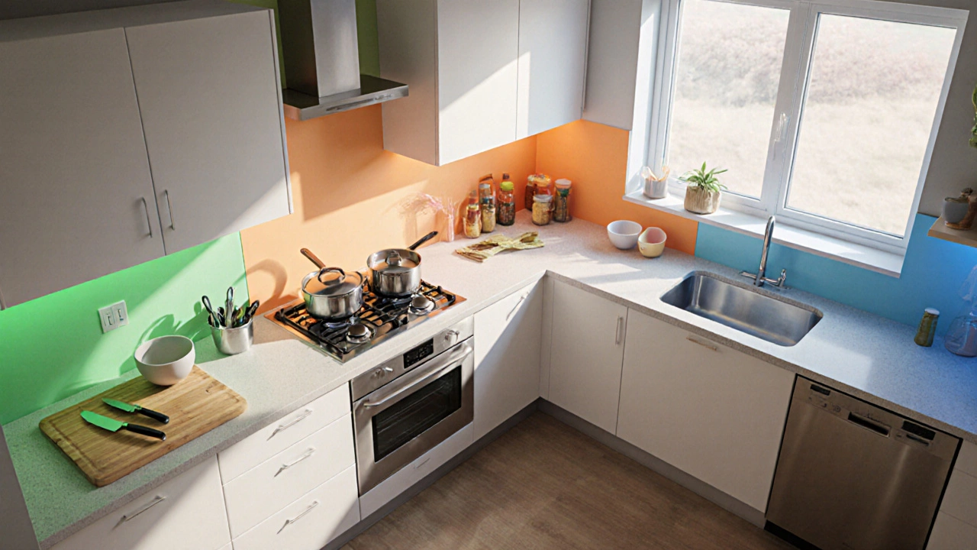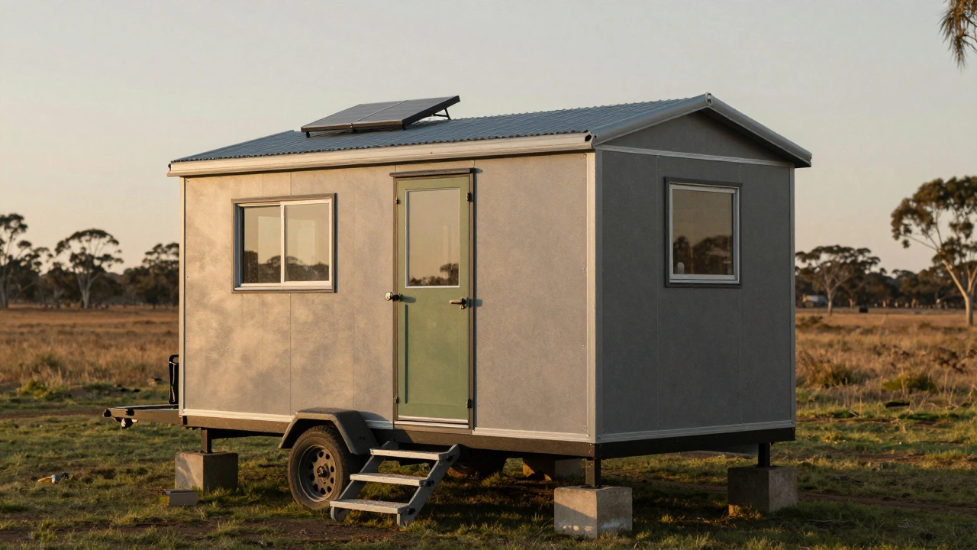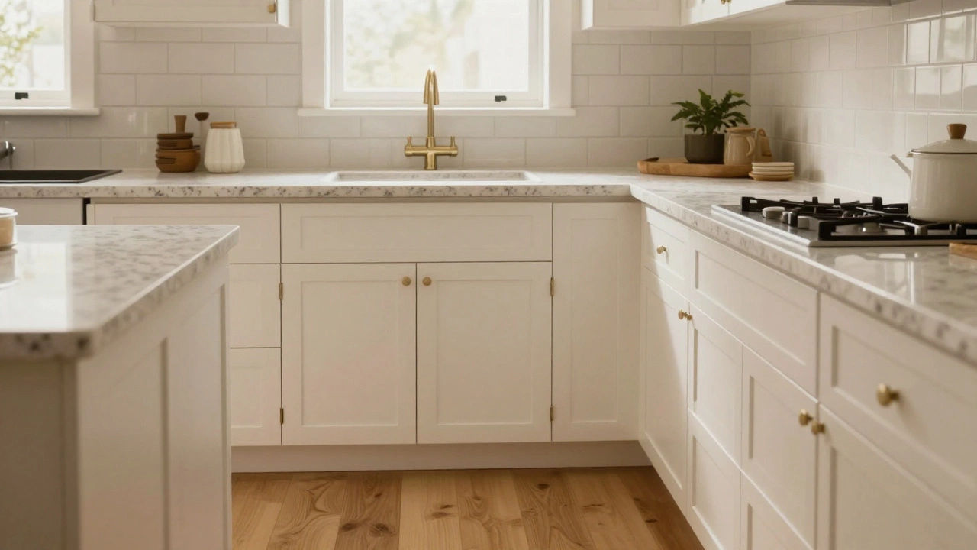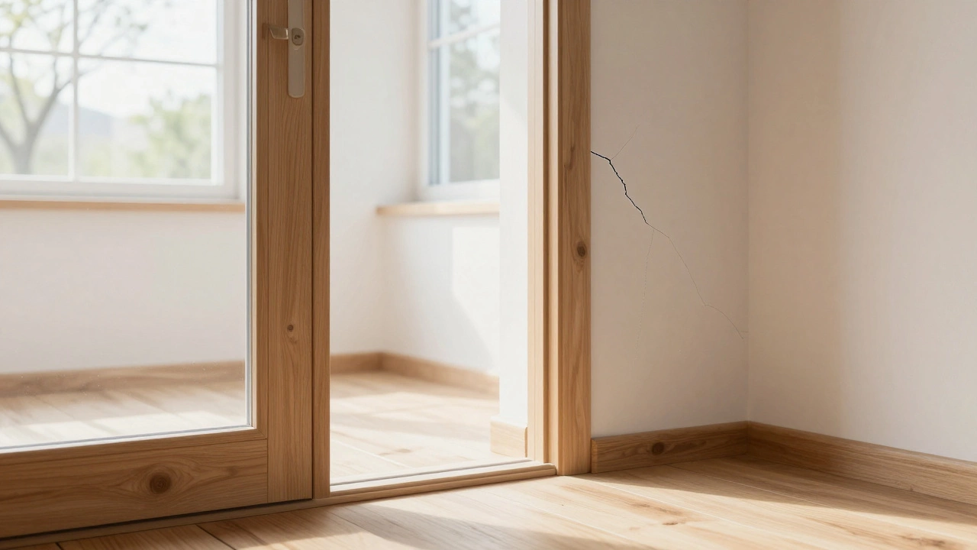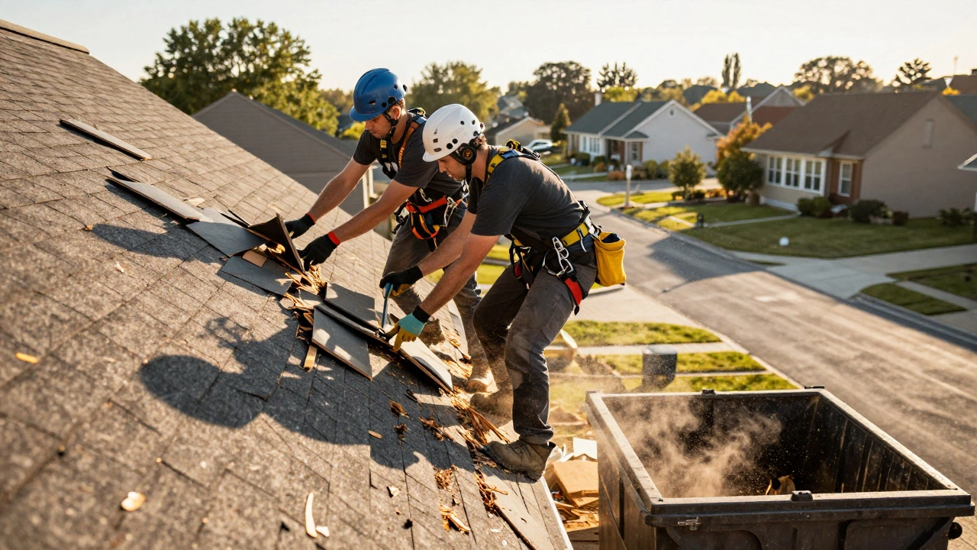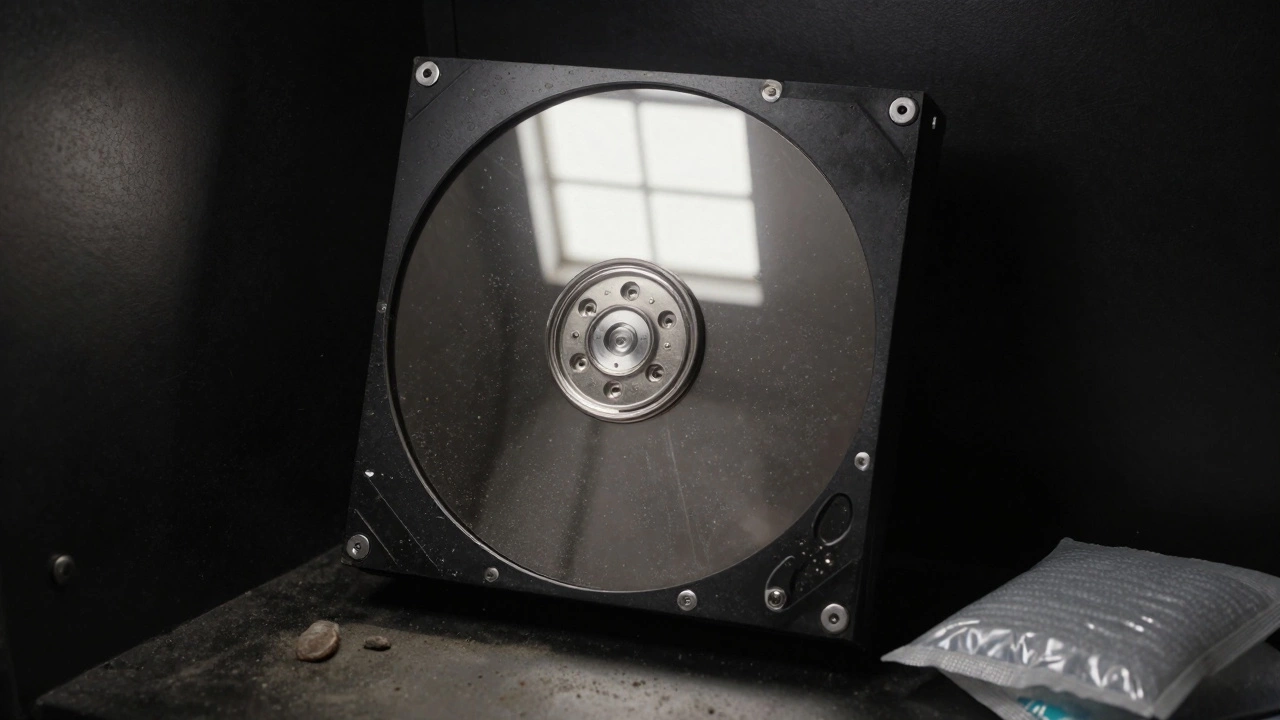Ever tried rinsing carrots only to dance around an open dishwasher and somebody elbow-deep in the fridge? That’s the moment you realize your kitchen layout is silently running (or ruining) your day. The way a kitchen is designed isn’t just about where you slap a fridge or if the cabinets are white or navy blue this year. It’s about how you move, cook, chat, clean, and sneak midnight snacks—without traffic jams. Miss the mark on your kitchen’s flow, and even the fanciest stove can feel like a chore.
Understanding the Foundations of Kitchen Layout
Every great kitchen starts with a basic blueprint—something the pros call the “kitchen triangle.” It was first studied and popularized back in the 1940s, when home efficiency was the new American dream. That triangle links the stove, refrigerator, and sink, the three spots you use most. Even today, kitchen designers look to keep these three within about 4-9 feet of each other, minimizing steps without making things cramped.
But the kitchen triangle is more a guideline than a law these days. As our lives and homes have shifted, kitchens now do double duty as home offices, hangout spaces, and Zoom backgrounds. This brings in the concept of “zoning”—dividing your kitchen into zones for prepping, cooking, cleaning, and storage. For example, you might have a coffee station tucked away, a prepping counter by the fridge, or a baking nook with flour and mixers close at hand. The point? Every action should feel intuitive, with tools and ingredients close to where you’ll use them, keeping foot traffic flowing and frustration low.
Open kitchens are wildly popular in 2025, but they’re not the only option. Galley kitchens—two parallel counters—are perfect for apartments or narrow homes. L-shaped kitchens free up space for a dining area, while U-shaped layouts offer tons of counter space and storage. Each layout has its strengths—and a few quirks. For instance, galley kitchens keep everything within arm’s reach but can feel tight with more than one cook. Open L-shapes are airy and social yet sometimes mean fewer upper cabinets, so clever storage hacks become your best friend. Choosing the best kitchen layout is all about matching your cooking habits, family size, and even personality with your space constraints and budget.
Data reveals that households who redesign with workflow in mind see a 22% reduction in meal prep time, according to a 2024 study by the National Kitchen & Bath Association. That’s nearly a half hour saved every single day—think about what that adds up to in a year.
| Layout Type | Best For | Common Pitfalls |
|---|---|---|
| L-Shape | Open kitchens, families | Lost corner storage, fewer upper cabinets |
| U-Shape | Large kitchens, serious cooks | Potential bottlenecks at entrances |
| Galley | Condos, apartments | Feels tight with multiple cooks |
| Island | Entertainers, big spaces | Traffic jams around island |
| Peninsula | Flexible spaces, small homes | Limits walkways |
Exploring the Most Popular Kitchen Layouts
Best kitchen layout isn’t just a tagline on a design blog—it’s actually about what works for you. Over the last few years, the kitchen island has become the holy grail of home improvement. Islands offer a food prep hub, a breakfast spot, and extra storage all in one. According to a 2025 Houzz survey, 61% of new remodels include an island if there’s room. If you’re carving out space for an island, planners recommend at least 42 inches of clearance on all sides, 48 if you’ve got more than one enthusiastic cook running around.
L-shaped kitchens give you flexibility and open up the floor plan. You set up cabinets and counters along two perpendicular walls, leaving room for a dining table or a movable cart. This setup is a favorite for those who like to multitask: you can chat with family or friends in the dining area without turning your back on the stove. U-shaped kitchens go a step further, wrapping three walls in counter space—think of these as the command centers for serious home chefs or folks who meal prep in bulk.
Peninsula kitchens are like islands, but anchored to the rest of the counters. They’re great if you want the perks of an island but just don’t have the space. Galleys keep everything linear and focused. If you love efficiency, hate wasted motion, and want your kitchen to be all about the food, this is your layout. Pro chefs sometimes prefer galleys for this reason—it keeps distractions out and makes movement direct.
Open-plan kitchens take center stage for entertaining. You’ve probably seen those Instagram kitchens that flow right into the living room, with couches, dining tables, and even office desks nearby. The bonus: you stay part of the action, even while you’re chopping veggies. There’s a catch, though. Open layouts mean you’re always on display, so keep clutter under control and invest in stylish, efficient storage solutions to hide the mess when guests drop by unannounced.
Here’s something you won’t always read: Some of the best kitchen layouts blend two approaches. An L-shape can wrap around a small island, creating double the prep surfaces. Or a galley can borrow space from the dining room by opening up one wall halfway. With today’s modular cabinetry and clever appliance choices (think: slim fridges, drawer dishwashers), it’s easier to customize than you might expect.
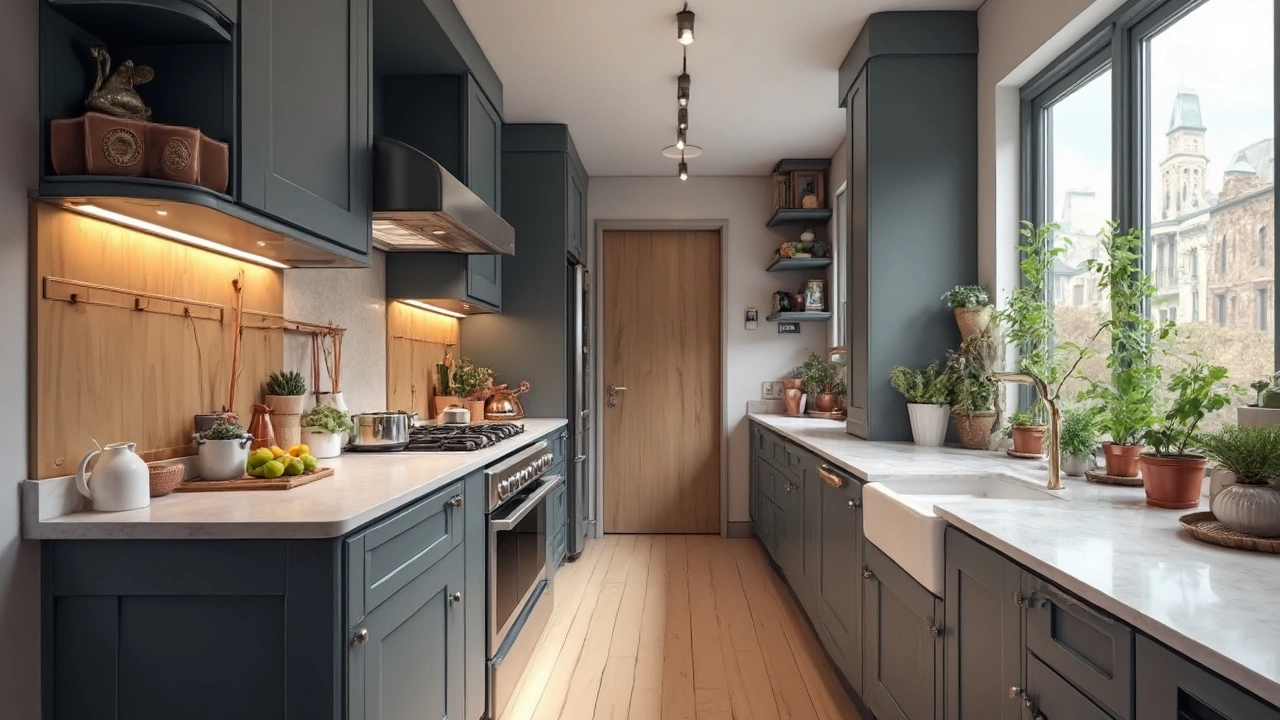
Making Your Kitchen Fit Your Life
The heart of a good kitchen layout is all about you—your habits, your family’s quirks, the stuff you hoard, and the way you actually use the space. Start by watching your own kitchen routine. Do you run back and forth, juggling gadgets just to put together a sandwich? Is there a traffic jam every morning when the coffee crowd clashes with the breakfast brigade? Make a quick chart and map out each person’s path through the kitchen. This simple exercise can highlight where your layout is working against you.
Storage is usually where people trip up. Most of us have more gadgets and pantry items than we’d admit. Builders say a minimum of 14 linear feet of base cabinets and at least 12 feet of upper cabinets will cover basic needs for a couple. If you love to cook or host, aim for more. Don’t ignore vertical space—tall cabinets or open shelves above eye-level stash rarely used items, while deep drawers make pots, pans, and snacks easier to grab.
Lighting is just as important as the counter layout. Natural light makes everything pop and should be maximized. For artificial light, mix overhead lights with focused task lighting—under-cabinet LEDs are a winner for counters and prep zones. If you’re constantly squinting or working in your own shadow, something’s off.
Smart appliances are everywhere in 2025. Whether it’s a fridge that tells you when milk is low or a vent hood that kicks on automatically, they’re there to help, not take over. But don’t let a tech trend push you into a layout that works against your flow. Design around the essentials: stove, fridge, sink. Treat the rest—coffee makers, stand mixers, air fryers—as supporting gear and give them dedicated homes, ideally close to where you’ll use them most.
Families with small kids or pets may want to separate the main prep and cook zones from heavy traffic areas. You can keep dangerous tools and breakables on higher shelves and leave an accessible snack drawer for little hands. If your kitchen serves as a homework or work-from-home station, carve out a zone well away from hot surfaces and busy prep zones. Small details like a charging station or built-in USB ports can be quietly life-changing.
Tricks, Upgrades, and Little-Known Facts to Maximize Any Layout
Just when you think you’ve seen every kitchen hack, someone invents a better corner cabinet. Pull-out shelves and lazy Susans are old news, but check out newer innovations like vertical spice pullouts, double-decker dish drawers, and toe-kick drawers (hidden in the space beneath base cabinets—genius for baking trays). In 2025, manufacturers offer drawer microwaves, fridge drawers, and even pop-up power outlets built right into the counter.
If you’re renovating, measure everything three times, especially doorways and appliance clearance. Designers suggest a minimum walkway of 36 inches, but if you dream of cooking elbow-to-elbow, bump it up to 42 or even 48 inches between counters and islands. Double-check fridge and oven doors when open—there’s nothing quite like realizing you can’t fully open the freezer without moving a chair.
Color and finish can sneakily influence how your kitchen feels. Glossy surfaces bounce light and can make a tight space breathe, while matte cabinets are forgiving of fingerprints and smudges (yes, please, if you’ve got young kids or messy cooks). Break up a boxy layout visually with contrasting cabinet colors or add glass doors to upper cabinets to keep things airy.
Here’s a fun fact: According to HomeAdvisor data from late 2023, homes with thoughtfully updated kitchens—including smart layout changes—recouped up to 77% of their renovation costs when sold. People want functional spaces, not just pretty finishes. And if your layout stands the test of time, you’re not just improving your day-to-day—you’re future-proofing your investment.
Simple habits, like unloading groceries directly into a pantry near the entry point, or having a deep sink by the dishwasher, save more time than you’d think. Keep trash and recycling close to the prep zone, not on the other side of the kitchen. It sounds trivial until you realize how many steps you’ll save after every meal.
Don’t get boxed into one trend or rule. The best kitchen layout is the one that makes life easier. Whether you keep things classic with a trusty U-shape or go wild with an open concept plus coffee bar, let your daily life drive the design. The right choices might not be obvious until you start paying attention to how you use the space—and once you get it right, cooking, hosting, even cleaning up suddenly feels a whole lot better.

