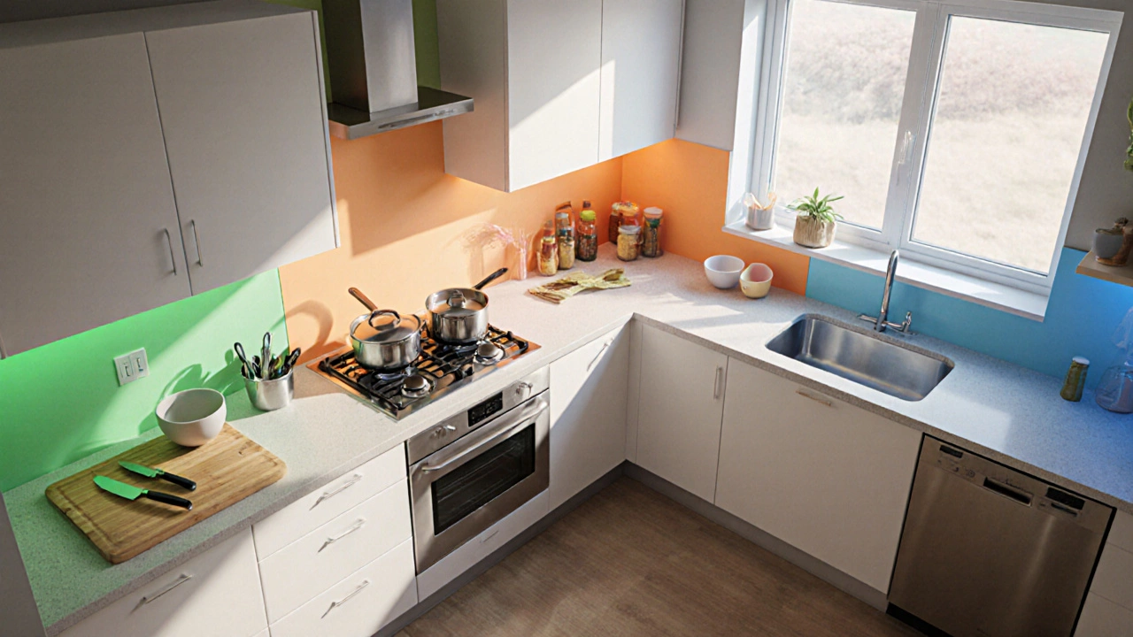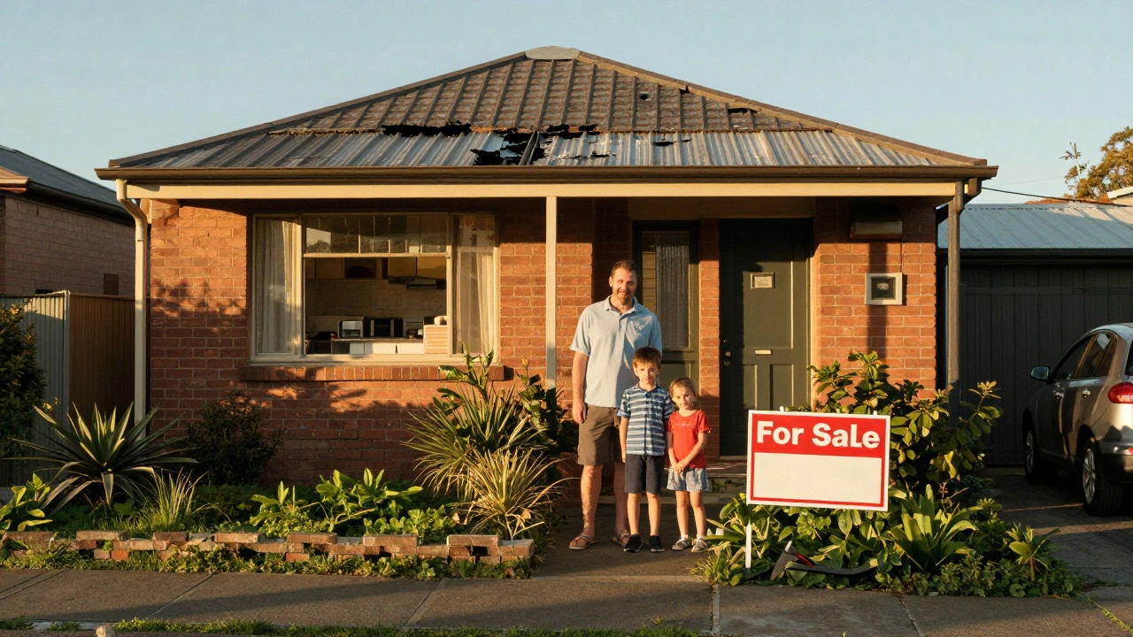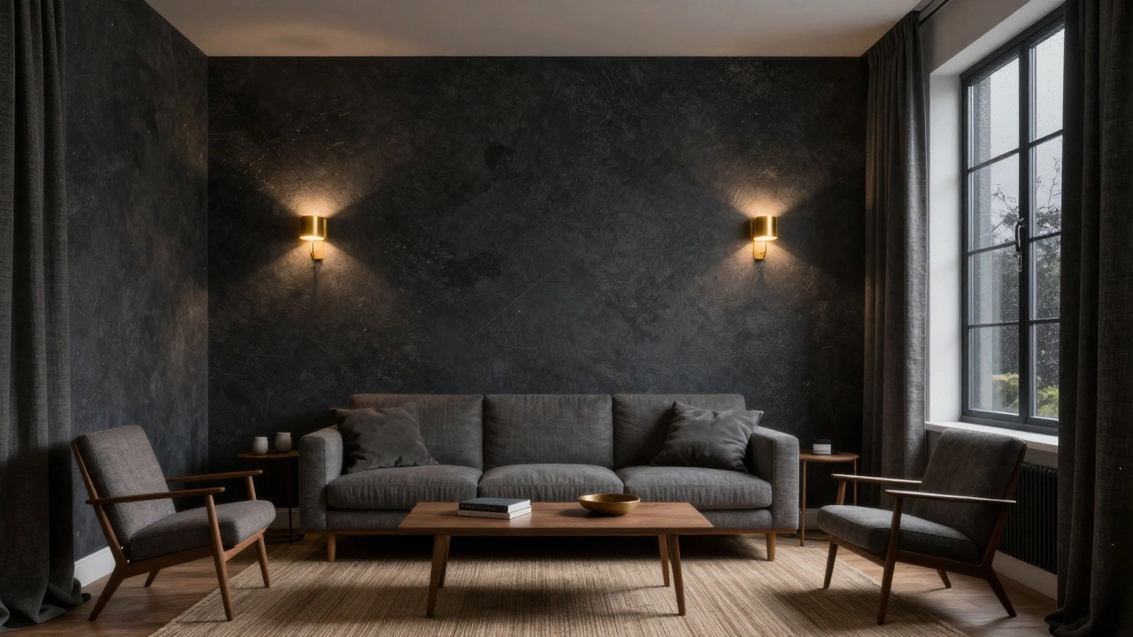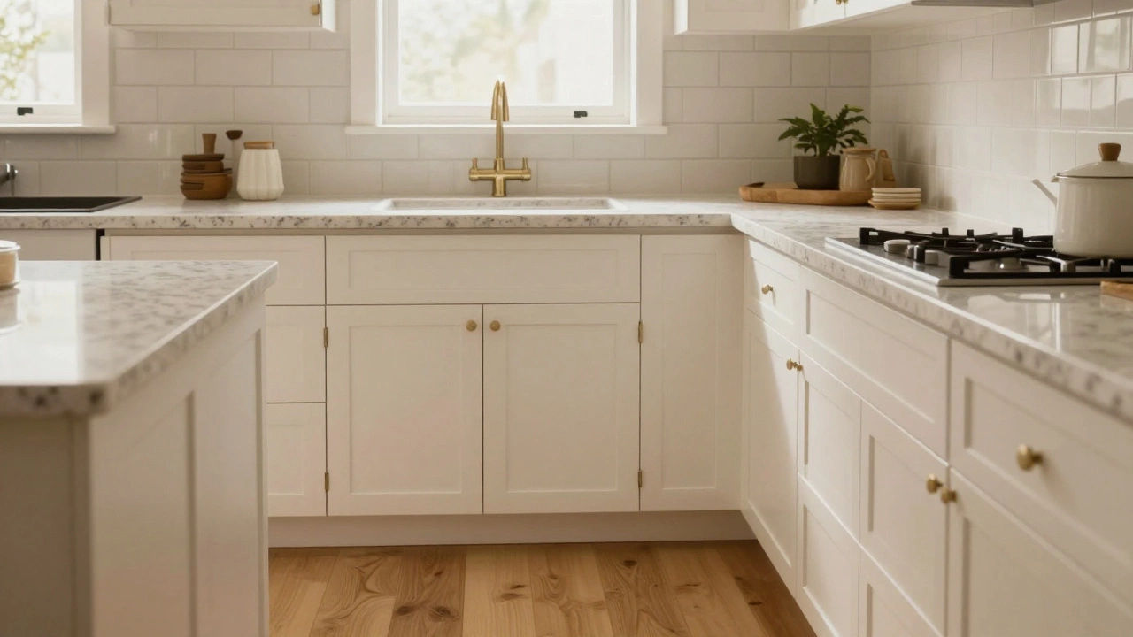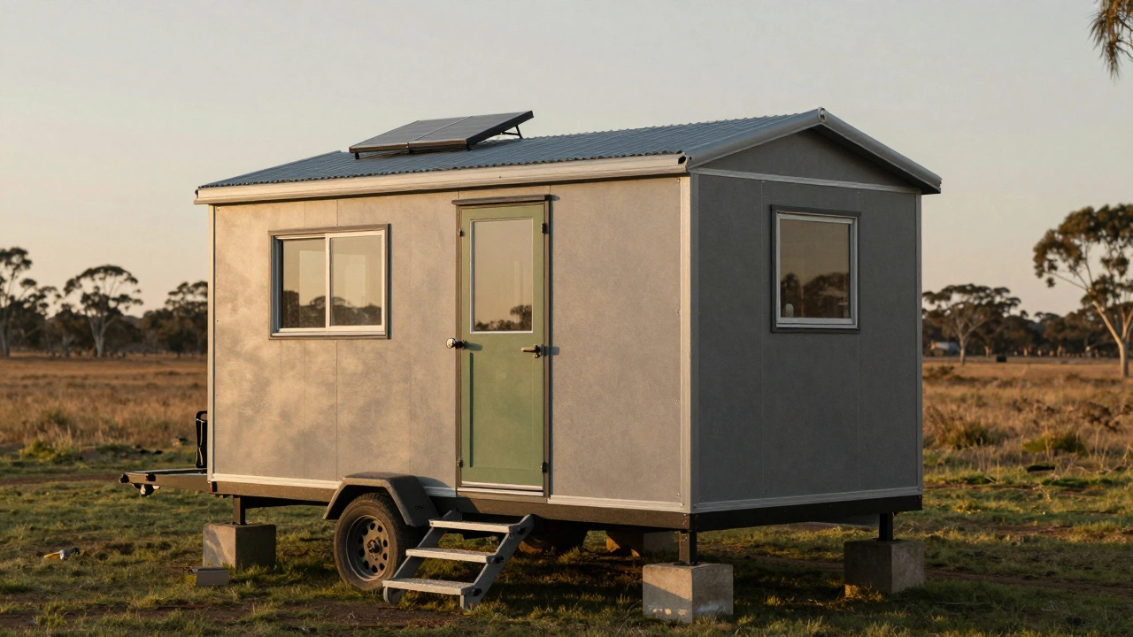Cabinet Placement Tips for Functional & Stylish Spaces
When you start thinking about cabinet placement tips, practical advice for positioning cabinets in kitchens, dining rooms, or any storage area, you’re really looking at three core ideas: kitchen layout, the overall plan of work zones, traffic paths and appliance placement, storage solutions, how shelves, drawers and pull‑outs are organized to keep everyday items handy, and room flow, the way people move through a space without bumping into doors or countertops. These entities intersect in simple ways: good cabinet placement enables a smooth room flow, storage solutions depend on a solid kitchen layout, and a well‑thought‑out layout influences the look of the whole interior.
Why Placement Matters
First, a cabinet that sits too close to the sink or stove forces you to work around it, slowing down cooking and making cleaning harder. Second, misplaced upper cabinets can block window views or make a dining area feel cramped. Third, ignoring the traffic triangle—the line between fridge, sink, and stove—creates extra steps and wasted time. By aligning cabinet heights with eye level, you keep frequently used items reachable while preserving sight lines to windows and TV walls. This balance of function and aesthetic is a hallmark of modern interior style, which favors clean lines and uncluttered surfaces.
Second, think about storage solutions before you pick a cabinet size. Pull‑out pantry units, deep drawers for pots, and dedicated spice racks all need specific depths and clearances. If you know you’ll store oversized bake sheets, a tall, shallow cabinet on the side of the oven works better than a narrow one tucked under a countertop. Likewise, a corner carousel solves the dreaded “dead corner” problem that appears in many small‑house floor plans. When you match storage needs to cabinet dimensions, you get more usable space without expanding the room’s footprint.
Third, room flow isn’t just about avoiding traffic jams; it’s about creating a visual rhythm. A well‑placed island or sideboard can act as a transition between cooking and dining zones, guiding the eye and the foot. In open‑plan homes, the placement of a TV or a dining table often dictates where a cabinet should sit. For example, a low media console under a large wall‑mounted TV doubles as storage while keeping the viewing height comfortable. This kind of dual‑purpose placement respects the room’s function while keeping the design cohesive.
Finally, consider the style of the space. A sleek, minimalist kitchen pairs best with handle‑less cabinets that blend into the wall, while a cozy, rustic dining area benefits from open shelving with warm wood tones. The material and finish of your cabinets should echo other elements—like flooring or countertop choices—to maintain a unified look. When you align cabinet aesthetics with the broader interior design, you avoid a jarring mix of styles and create a space that feels intentional.
Putting all these pieces together gives you a roadmap for the articles below. You’ll find specific ideas for making a dining room feel homey, tricks to fit a TV into an awkward layout, and space‑saving hacks for tiny houses—all tied back to the core principles of smart cabinet placement. Ready to see how these tips translate into real‑world projects? Dive into the collection and start planning your next upgrade.

