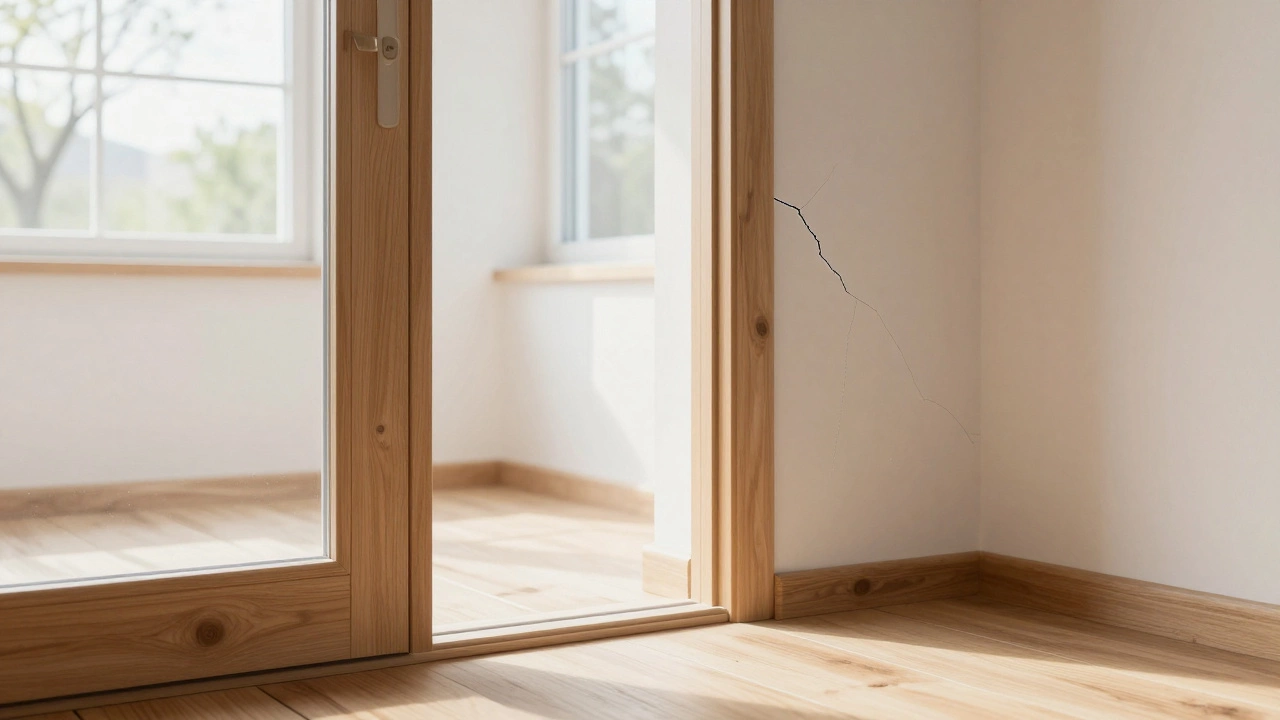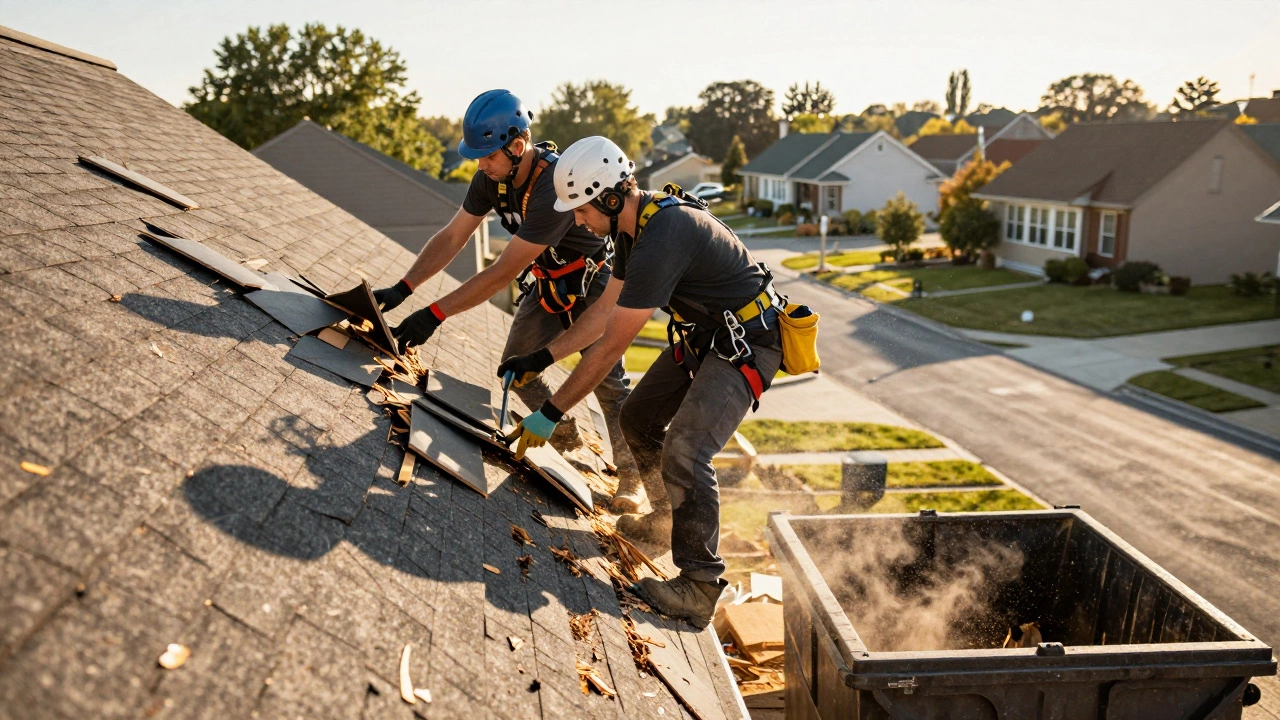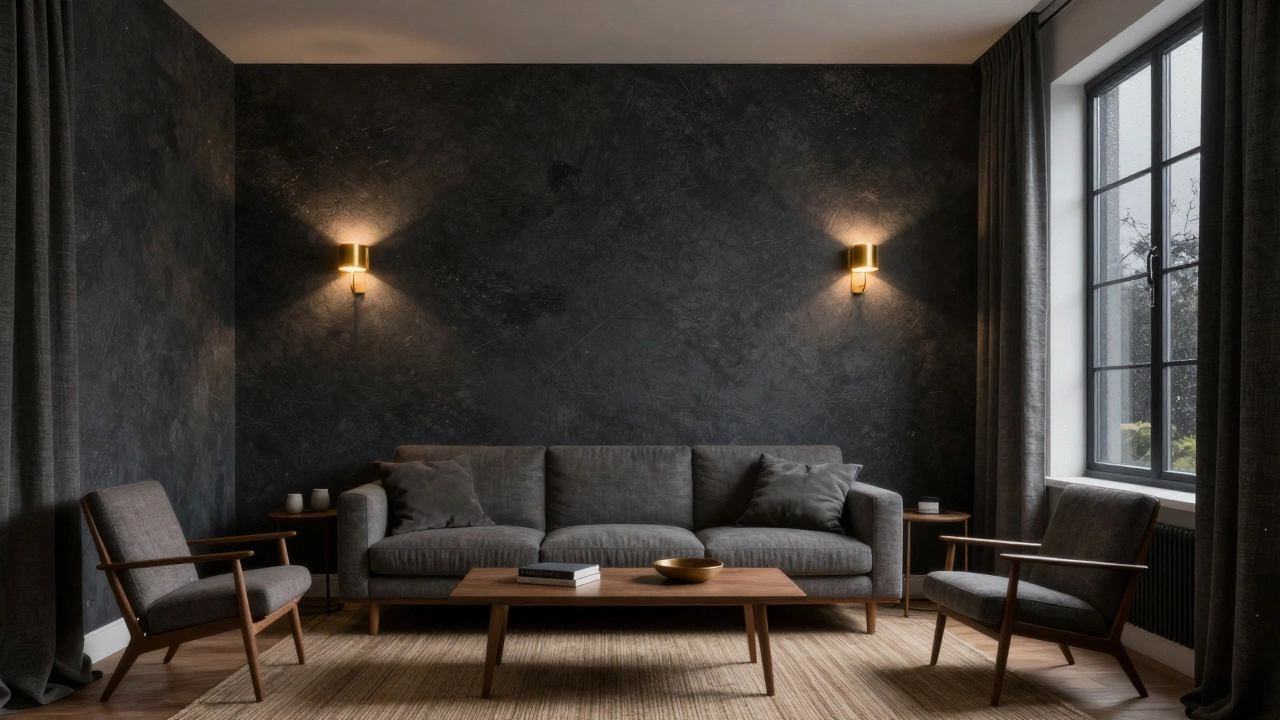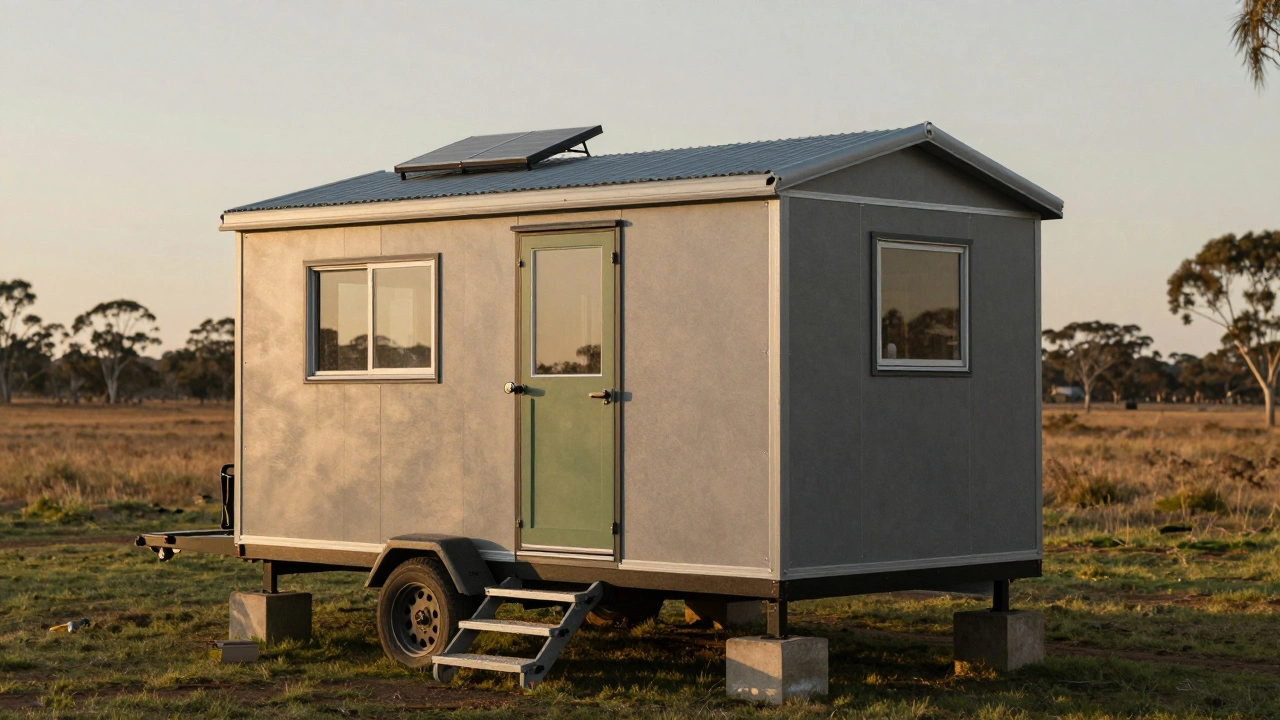Building Methods: Practical Tips and Proven Techniques
When you start a renovation or a new build, the biggest question is usually "how should I actually build this?" The answer depends on the size of the job, your budget, and how much hands‑on work you’re willing to do. Below are the most common building methods you’ll hear about, plus easy ways to decide which one fits your project.
Common Building Methods for Home Projects
First up, traditional brick‑and‑block. It’s great for load‑bearing walls, offers solid insulation, and lasts for decades. The downside is the time and cost – you need a mason, and each block has to be set and cured. If you’re on a tighter budget, timber framing might be better. Wood is lighter, quicker to erect, and works well for single‑storey houses or extensions. Just remember to treat it against rot and pests.
Another popular choice is prefabricated panels. These come off a factory floor already cut to size, with insulation already installed. You simply bolt them together on site. The biggest win is speed – you can finish a wall in a day instead of weeks. However, you need a skilled crew that knows how to seal the joints properly, otherwise you can lose the energy‑efficiency benefits.For small DIY upgrades, consider dry‑line or plasterboard systems. You hang sheets of gypsum board on metal or wood studs, then skim coat them for a smooth finish. It’s cheap, easy to paint, and perfect for interior walls or ceilings. Just be careful with moisture‑prone areas like bathrooms; you’ll need water‑resistant boards there.
Choosing the Right Method for Your Budget
The easiest way to pick a method is to rank your priorities. If durability tops the list and you don’t mind a longer timeline, go with brick‑and‑block. If you need a quick turnaround and are comfortable with a bit of tech, prefabricated panels are ideal. For a weekend project, drywall or even DIY flooring like click‑lock laminate can give a fresh look without calling in a contractor.
Don’t forget to factor in hidden costs. Brickwork needs a mortar mix, extra labour hours, and possibly scaffolding. Timber framing requires treatment chemicals and may need extra insulation. Prefab panels often include delivery fees and may need special equipment for lifting. Always ask for a detailed quote that breaks down material, labour, and any extra fees.
One tip that works across the board: start with a solid plan and accurate measurements. Even a small mis‑measure can turn a cheap method into an expensive mess. Sketch your layout, note where doors and windows will go, and double‑check all dimensions before ordering any material.
Finally, think about future maintenance. Brick walls need occasional repointing, timber may need re‑treatment every few years, and prefab panels can develop gaps if they shift. Choose a method you’re comfortable fixing down the line, or factor in a maintenance budget now.
Bottom line: there’s no one‑size‑fits‑all building method. Match the technique to your project size, budget, and how much work you want to do yourself. With the right choice, you’ll save time, money, and avoid headaches later on.






