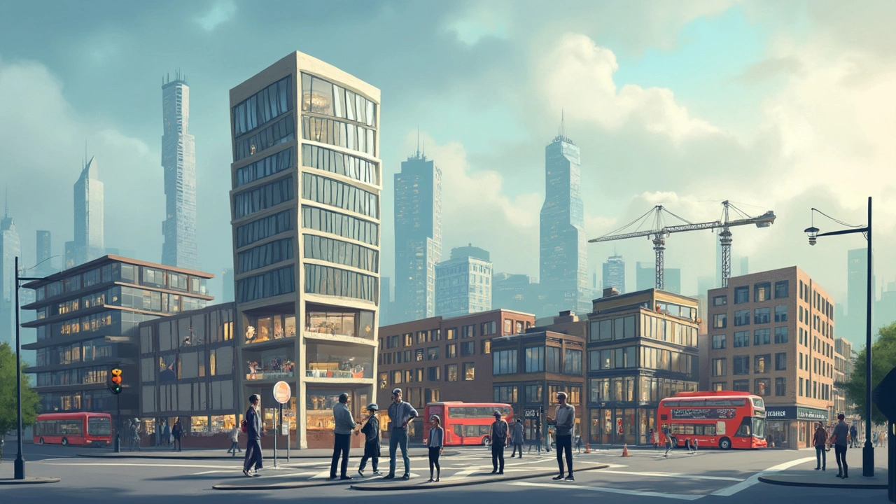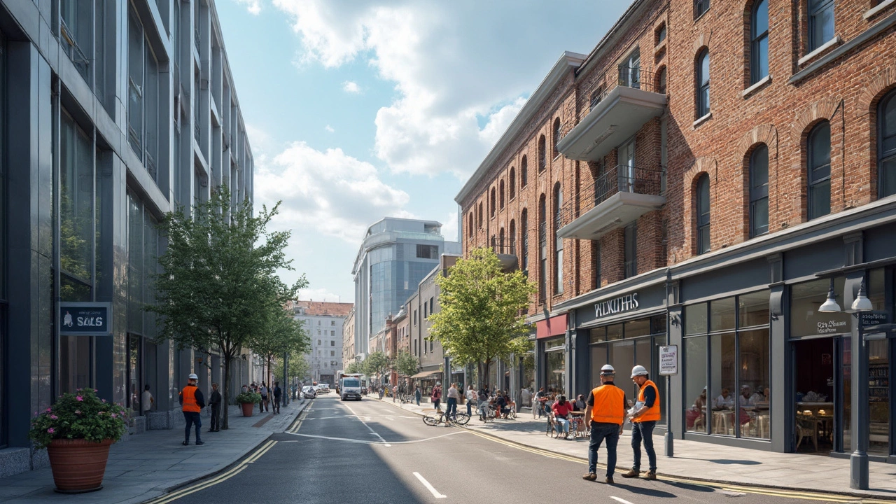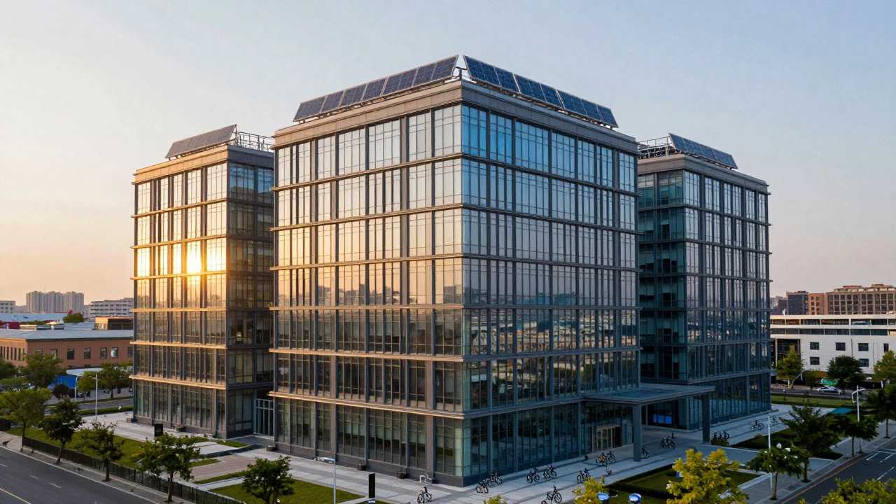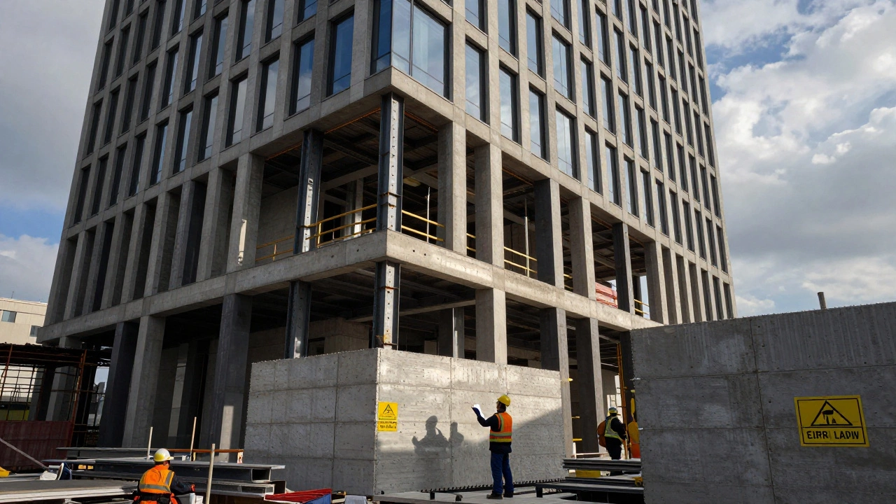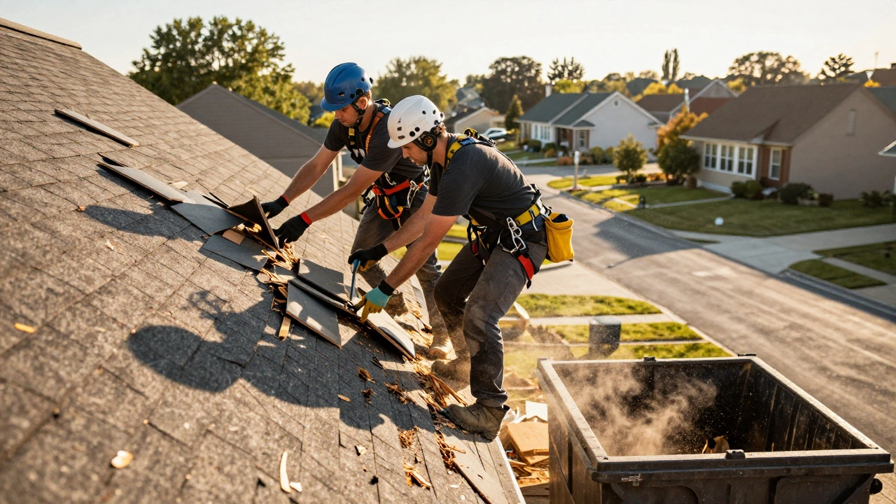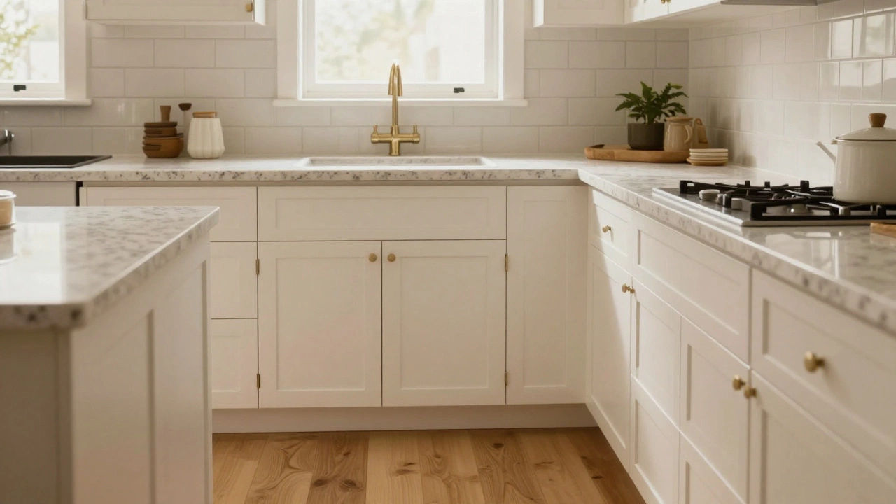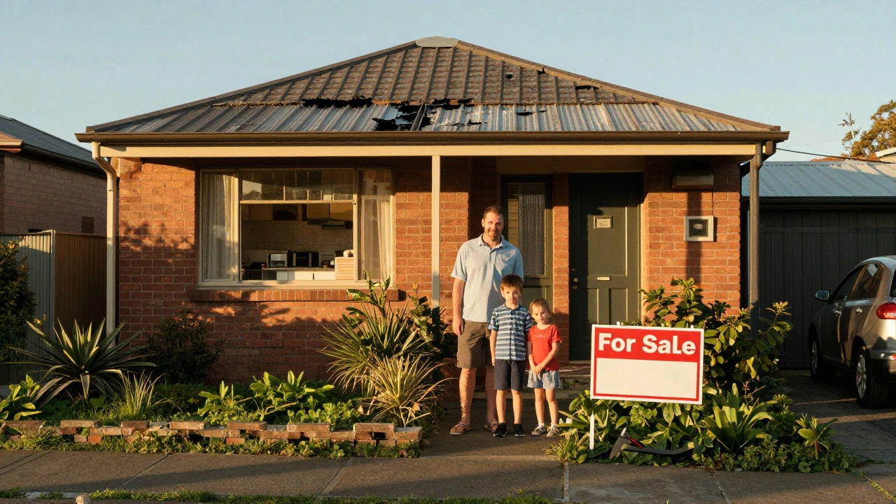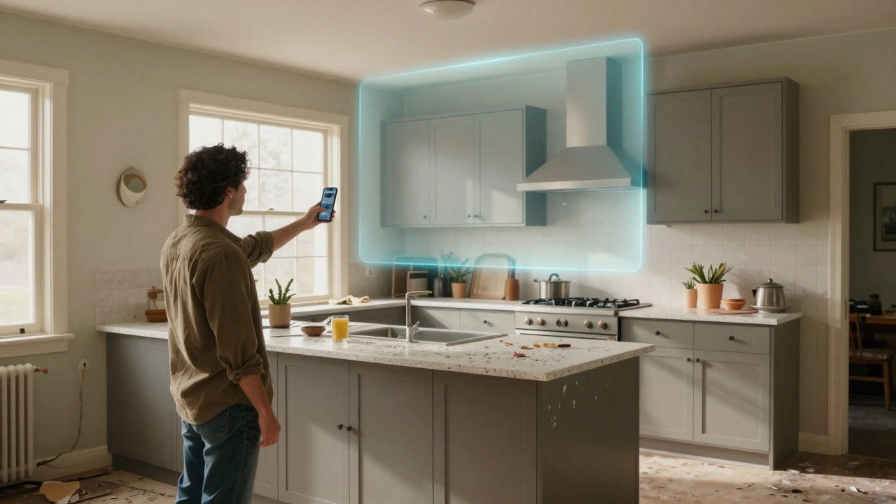Ever wonder why some buildings seem to shrug off fire drills while others are basically kindling? The answer boils down to how they’re built—and commercial construction isn’t as simple as just stacking bricks and calling it a day. There are four main types, and knowing them isn’t just builder trivia; it actually helps when you’re planning, leasing, or hunting for a good insurance deal.
Each type comes with its own set of strengths, costs, and trade-offs. For example, a flashy new office tower? That’s a totally different beast from a strip mall or a cozy restaurant in a retrofitted old building. Even things like local building codes or fire safety rules can totally change the game depending on the construction type. So, before you sign a lease or bid on a contract, it pays to know exactly what’s under all that shiny glass or painted drywall.
Here’s a breakdown of the big four types you’ll run into on any commercial construction site. If you’ve ever cursed at your building’s lack of outlets or wondered why the HVAC costs are wild in some places, you’ll want to stick around. Let’s get into what actually makes each type tick—and how that impacts your bottom line.
- Type I: Fire-Resistant Construction
- Type II: Non-Combustible Construction
- Type III: Ordinary Construction
- Type IV: Heavy Timber and Wood-Frame
Type I: Fire-Resistant Construction
If you’ve ever stared up at a massive high-rise and wondered how it could possibly keep hundreds of people safe, Type I construction is why. This approach is all about protection when things go sideways, especially during fires. In fact, these buildings are often called 'fireproof,' though nothing is ever 100% bulletproof in real life.
Here’s the deal: Type I buildings use materials like reinforced concrete and protected steel. That stuff doesn’t just help the building stand tall—it also stops fire in its tracks. Floors, roofs, walls—nearly every part is built to resist flames for hours, not minutes. According to the International Building Code (IBC), these types have the highest fire-resistance ratings, usually two to three hours or more depending on the structure’s use.
- Most hospitals, high-rise offices, and stadiums are Type I. Think of places where lots of people might need more time to evacuate safely.
- These buildings are often more expensive to build upfront—fire protection isn’t cheap. But you tend to save later on insurance and long-term durability.
- Utility systems, like the electrical and plumbing, usually get extra layers of protection too, which helps keep things running during emergencies.
A practical tip: If you’re looking at a high-rise or planning a big commercial build, ask about the fire rating of key parts of the building. It’s a detail that gets glossed over way too often. Some cities even offer incentives for new builds that hit the upper end of fire-resistance standards. When you see an insurer’s eyes light up at “Type I,” you’ll know why—they love the lower risk.
This type of commercial construction isn’t just about tick boxes or passing inspections. It literally gives people valuable minutes (and often peace of mind) when the unexpected happens. If safety is the top concern, or you need to comply with tough local codes, Type I is the gold standard.
Type II: Non-Combustible Construction
When people talk about commercial construction and mention "non-combustible," they’re usually talking about Type II buildings. These are your standard strip malls, most schools, warehouses, and a lot of big retail stores—think places like Target or Home Depot. Basically, anything that needs to keep fire spread low but doesn’t go full fortress mode like hospitals or skyscrapers (those are Type I territory).
Type II buildings go heavy on materials like steel and concrete, which don’t easily catch fire. This, however, doesn’t make them invincible. The catch is, while the main structure won’t go up in flames, high temperatures from a fire can still weaken steel. That’s why insulation around beams or specialized coatings—called fireproofing—are so common on these projects.
- The roofs often use metal decking, sometimes with sprayed-on insulation that’s considered non-combustible.
- Floors are typically poured concrete, which helps slow down a fire.
- Interior walls might be masonry blocks or other fire-rated materials.
Fire ratings for these buildings usually run between 1-2 hours, meaning they can hold up against fire for that long before things get dicey. It’s not forever, but it buys emergency responders a decent window to get things under control.
| Feature | Type II Non-Combustible |
|---|---|
| Materials | Steel, concrete, fire-rated masonry |
| Fire Resistance | 1-2 hours on main structural parts |
| Typical Uses | Schools, warehouses, retail stores |
| Roof Structure | Metal deck with non-combustible insulation |
| Cost | Middle range, cheaper than full fireproof (Type I) |
Quick tip: If you’re managing, designing, or leasing a Type II building, always double-check the fire protection systems. Sprinklers and fire alarms are just as important as fireproofing the steel. Some insurers actually give discounts if you beef up these systems, since the building’s overall fire risk goes down.
For anyone budgeting, here’s the kicker: Type II projects usually cost less than the hardcore, fire-resistant types. You’re getting solid protection without the price tag of a hospital or big city high-rise. Just know your limits, and keep an eye on those fire protection upgrades for peace of mind and possibly lower insurance bills.
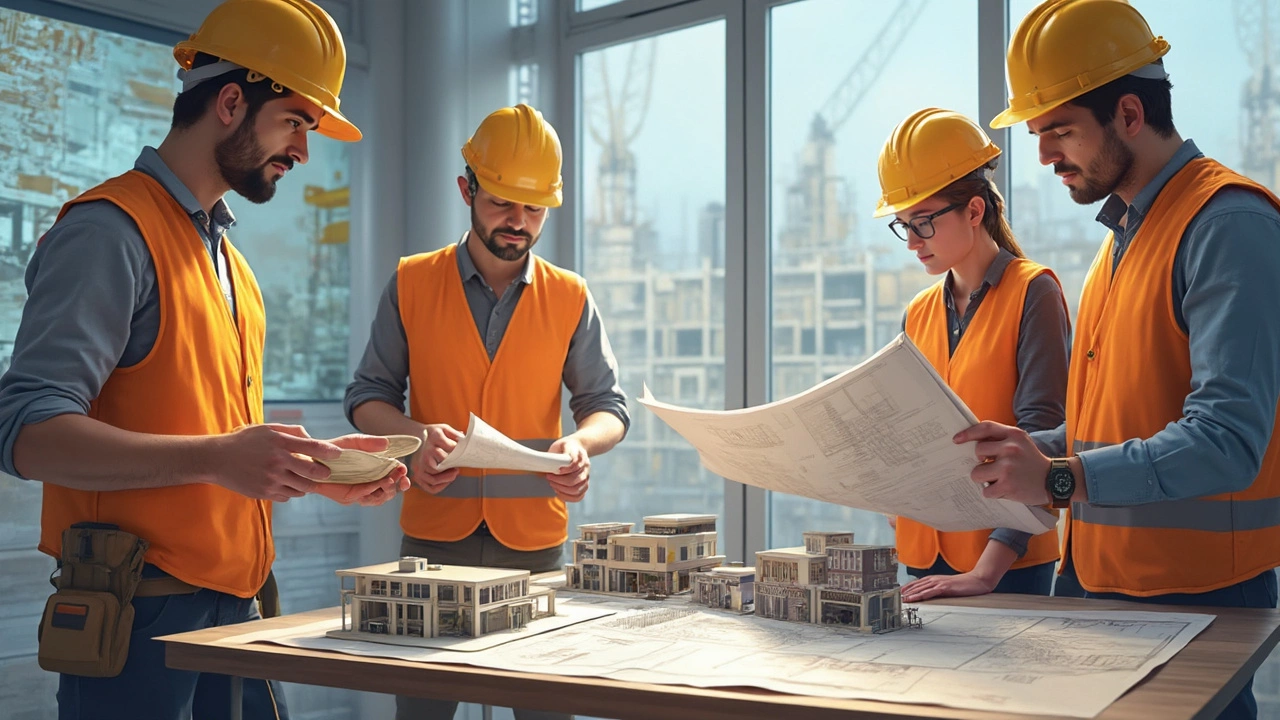
Type III: Ordinary Construction
Type III—often called "ordinary construction"—is everywhere in commercial construction, especially in small cities and older neighborhoods. Walk down Main Street, and chances are the retail shops or restaurants you see are Type III. So, what does that actually mean? The key thing is these buildings use masonry for exterior walls—think brick, block, or even tilt-up concrete. But inside, they rely on wood or metal framing for floors, roofs, and often interior walls.
This combo delivers a pretty balanced deal: solid fire protection from the brick outside, and cost savings and flexibility on the inside. Type III became the go-to choice for commercial spaces in the twentieth century, since it lets you build up to four or five stories without breaking the bank. The trick to watch out for? The wood inside can still burn, so fire codes for these buildings are stricter than for all-masonry setups. Fire stops and breaks must be installed between floors and roof spaces to slow down a blaze if it breaks out.
“Ordinary construction is the backbone of our small business districts. It’s affordable and adaptable, but you have to respect the limits—especially when it comes to renovations and fire safety.” — National Fire Protection Association
Here’s why Type III comes up so often in permits and surveys:
- Exterior walls are made of noncombustible material (usually brick or concrete block).
- Floors, ceilings, and roofs are often wood or light steel framing—fast to build, easy to repair.
- Height typically capped at four stories (some codes stretch this with sprinklers).
- Popular for mixed-use: shops downstairs, apartments or offices upstairs.
The numbers on this one speak for themselves. In a 2018 survey by the International Code Council of commercial construction permits in the U.S., about 36% of all small business and retail buildings were classified as Type III.
| Feature | Type III: Ordinary Construction |
|---|---|
| Exterior Walls | Masonry (brick, block, concrete) |
| Interior Structure | Wood/metal framing |
| Max Typical Height | Up to 4 stories |
| Main Risks | Interior fires, smoke spread |
So, if you're eyeing a spot for your new coffee shop or plan to convert an old corner bank, Type III is the name to watch. Check with the local code office about sprinklers or fire upgrades—some cities hand out grants for fire barrier upgrades. Cutting corners on safety here is the fastest way to hike insurance costs or stop a remodel project dead in its tracks. Commercial construction that doesn’t play by Type III rules can find itself stalled for months. Always run the plans by a pro before signing anything.
Type IV: Heavy Timber and Wood-Frame
Let’s talk about the kind of commercial construction that feels the most old school—heavy timber and wood-frame. This style goes way back, and if you’ve ever grabbed a coffee in a renovated warehouse with those thick, chunky wood beams overhead, you’ve seen Type IV in action. It’s not just about looks, though. Heavy timber is serious business, known for using big, solid wood pieces (think columns and beams at least 8 inches thick) that help slow down fire spread compared to smaller wood construction.
Here’s a wild stat: even though you’d think wood burns fast, these big beams actually char on the outside and protect the inside, giving firefighters more time to respond. A study by the American Wood Council shows that heavy timber can keep its structural strength better than steel at high temps—steel can twist or collapse when things get hot, while timber sort of seals itself up.
Type IV is the go-to for a lot of adaptive reuse projects—turning old factories into hotels, shops, or offices. This approach is also making a comeback with new projects, especially for brands who want a rustic or natural vibe without giving up on durability.
- Minimum wood dimensions: main columns/beams must be at least 8 inches thick
- Popular in both old warehouses and new boutique hotels
- Allowed up to six stories tall under many modern building codes
- Less interior fireproofing required versus other wood types
For folks curious about how commercial construction costs stack up, here’s a snapshot of how heavy timber compares to other types:
| Construction Type | Average Cost per Sq. Ft. (2024 USD) | Fire Resistance |
|---|---|---|
| Type I (Fire-Resistant) | $260-$400 | High |
| Type II (Non-Combustible) | $210-$380 | Moderate |
| Type III (Ordinary) | $160-$280 | Moderate-Low |
| Type IV (Heavy Timber) | $180-$300 | Moderate |
Upsides? Type IV buildings feel warm, often show off exposed beams, and have a certain charm—no wonder startup offices and brewpubs love them. But keep in mind, while allowed up to six stories, you’ll still have stricter spacing and fire code rules than concrete or steel projects.
Tip: If you’re looking at leasing or renovating a space built this way, check the recent inspections and talk to an engineer. Timber is strong, but pests and hidden leaks can still cause headaches if maintenance slides.

