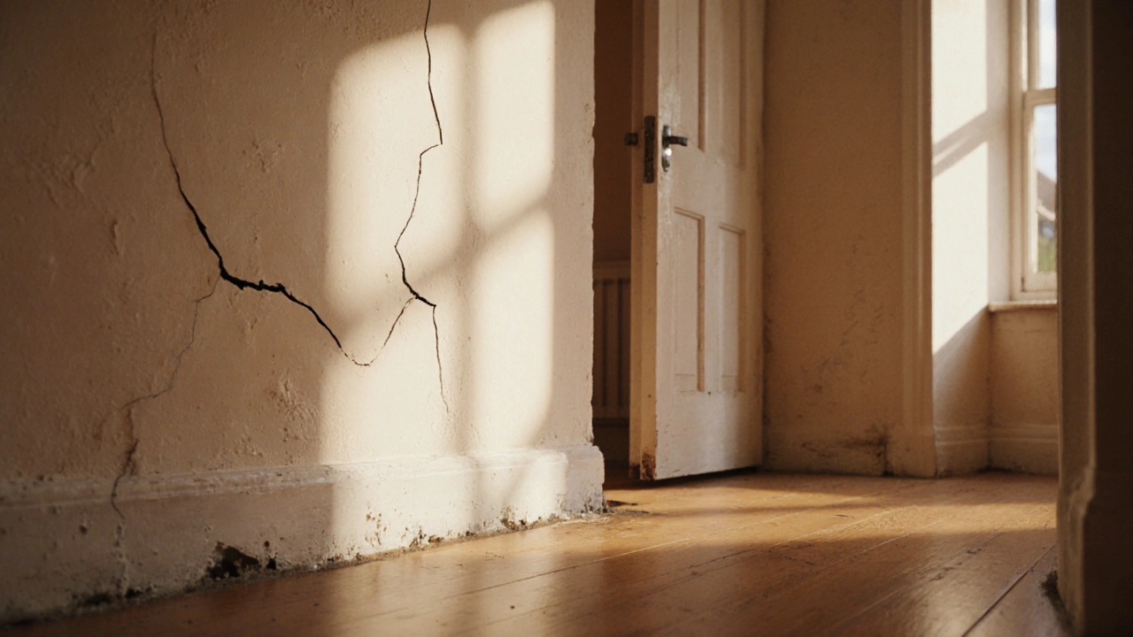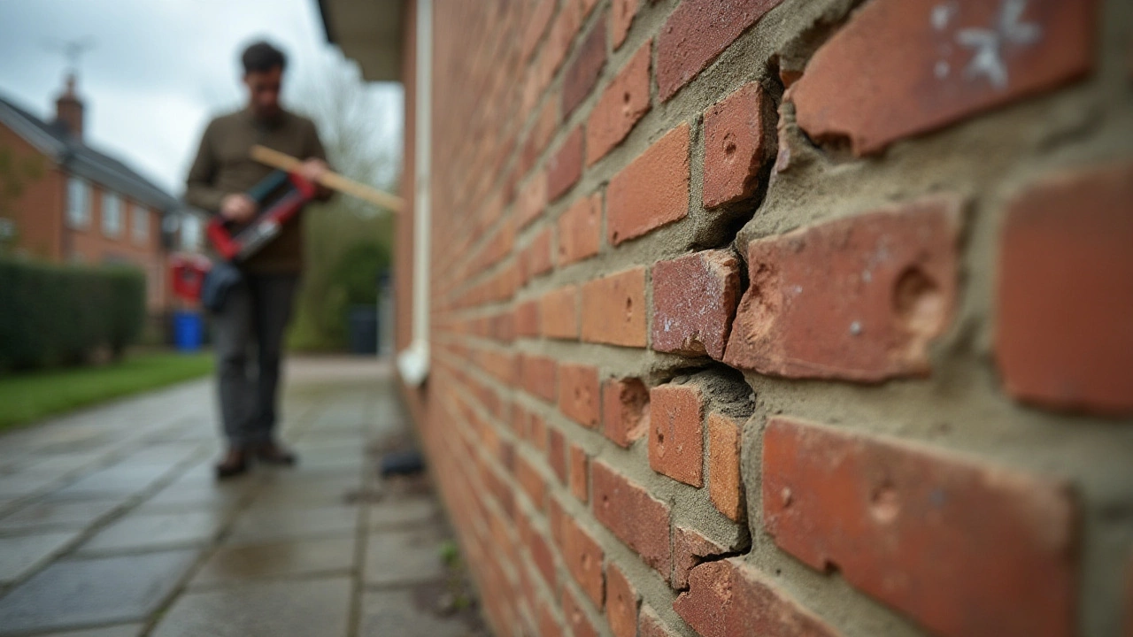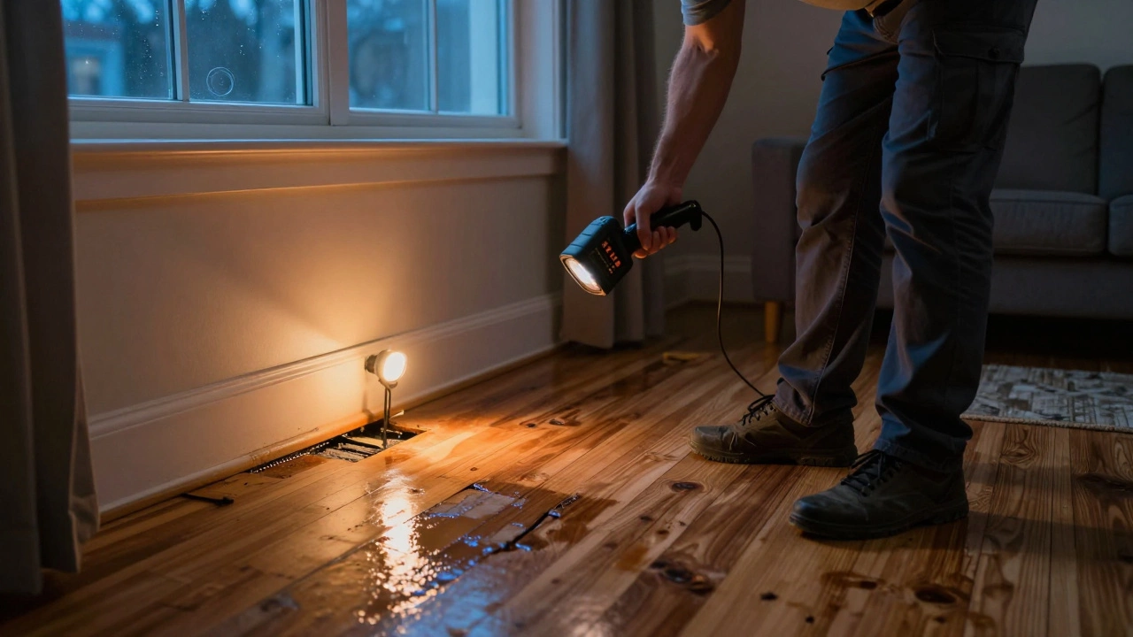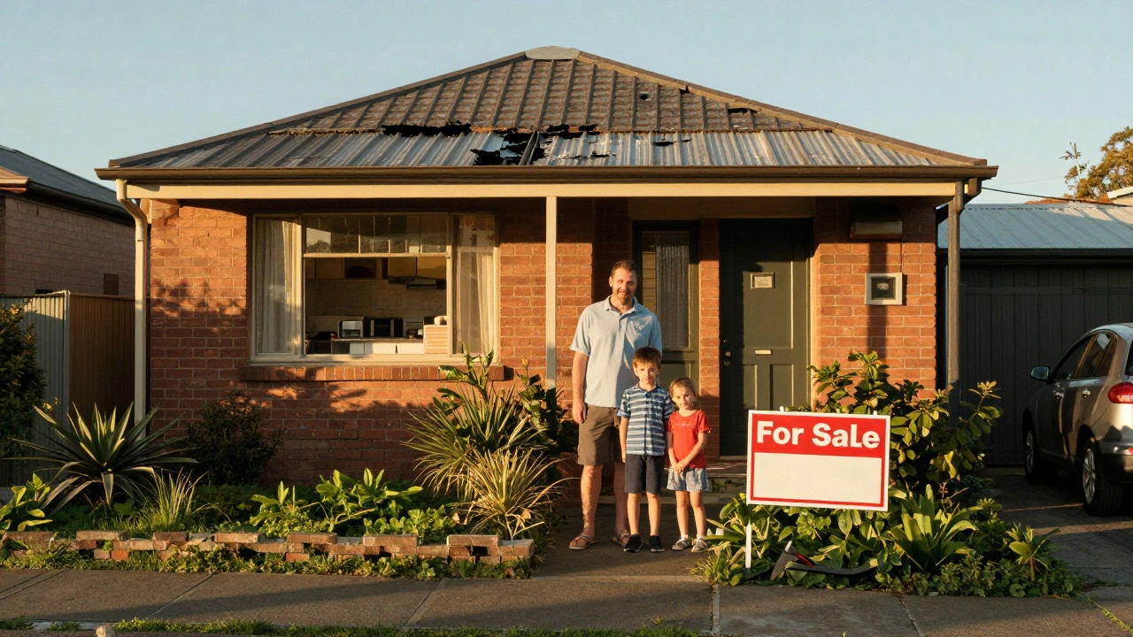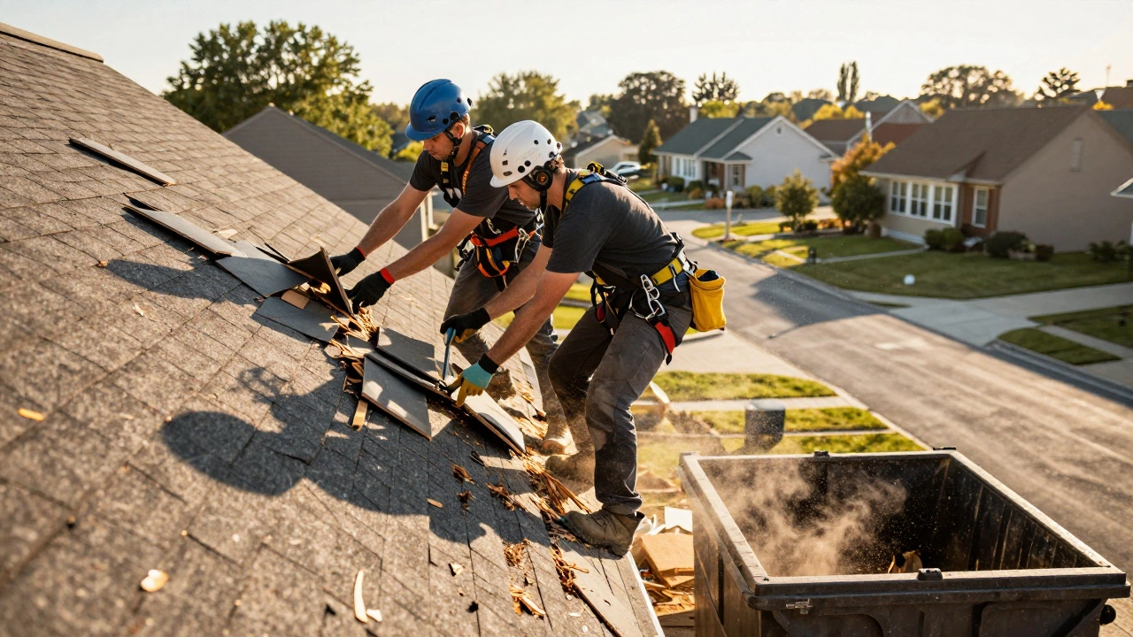Foundation Problem Diagnostic Tool
Diagnose Your Foundation Issues
Answer a few questions about your foundation issues to identify the problem and determine the most appropriate repair method.
Diagnosis Results
Please complete the diagnostic questions above to receive your foundation repair recommendations.
When foundation repair the process of fixing structural issues in a building’s base is needed, many homeowners wonder where to start. In this guide we’ll walk through the signs to watch for, why the trouble happens, and the most effective ways to set things right - whether you’re rolling up your sleeves or calling in a pro.
Key Takeaways
- Visible cracks, doors that stick, and uneven floors are the top warning signs.
- Identify the root cause - soil movement, poor drainage, or design flaws - before picking a fix.
- Four main repair families (pier & beam, slab jacking, carbon‑fiber reinforcement, waterproofing) cover 90% of cases.
- DIY can work for minor cracks, but structural issues usually need a foundation repair specialist.
- Prevent future damage with proper grading, drainage, and moisture barriers.
Spotting Foundation Problems Early
Not all foundation issues scream for attention, but a few everyday clues are hard to ignore:
- Cracks in walls or floors - hairline hairline cracks are normal, but anything wider than 1/4 inch (6mm) that grows over time signals movement.
- Doors and windows that stick or won’t close properly - these often reveal a shifting frame.
- Uneven or sloping floors - a noticeable tilt of more than 3mm across a 2m span is a red flag.
- Gaps around exterior trim or baseboards - small gaps can widen as the foundation settles.
- Moisture stains or mold on basement walls - these point to water infiltration and possible soil settlement compression or expansion of the earth beneath a structure.
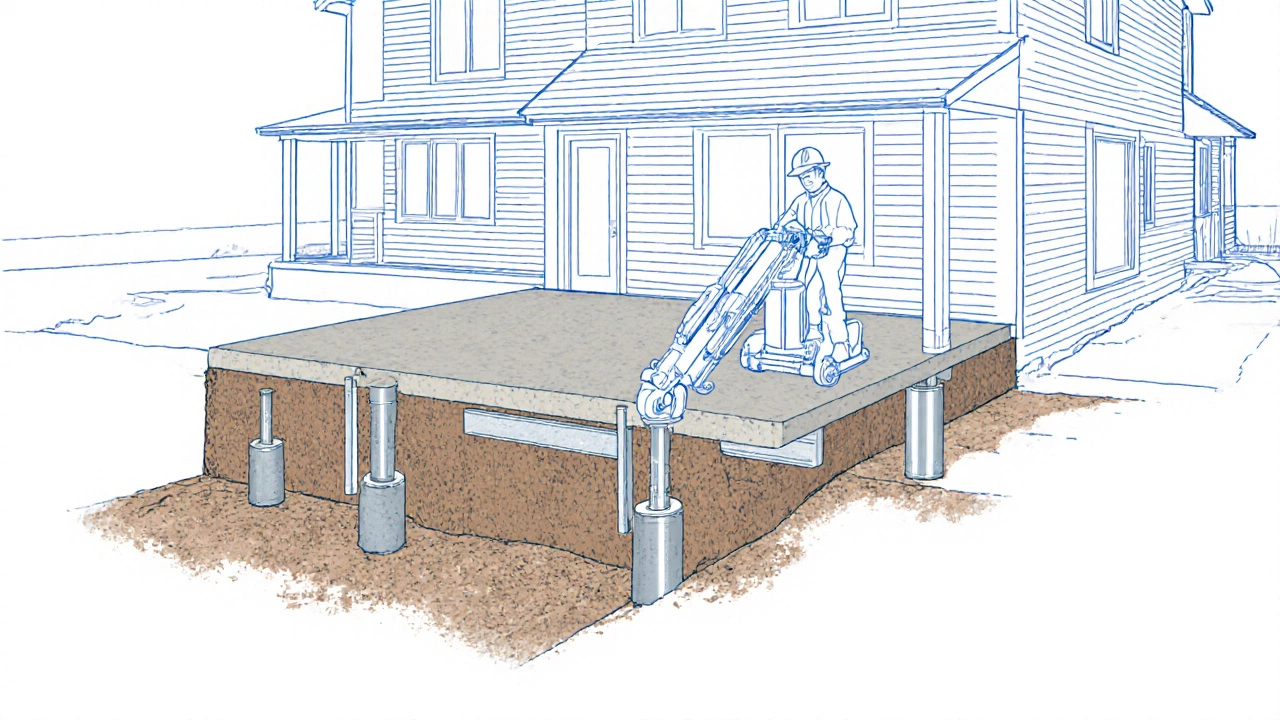
Why Foundations Fail
Understanding the "why" helps you choose the right fix. The most common culprits are:
- Soil settlement the gradual compression of supporting earth due to moisture changes or load. Clay soils expand when wet and shrink when dry, creating push‑and‑pull forces.
- Inadequate drainage system the network of gutters, downspouts, and underground pipes that move water away from a building. When water pools near footings, hydrostatic pressure forces walls outward.
- Poor original design - undersized footings, insufficient reinforcement, or ignoring local frost lines.
- Tree roots or heavy equipment near the foundation that physically disrupt the soil.
- Leakage from plumbing or irrigation that constantly wets the earth beneath the slab.
Choosing the Right Repair Method
Once the cause is clear, pick a method that addresses the symptom and the cause. Below is a quick comparison of the four most used approaches.
| Method | Best For | Cost (AU$) | Typical Time |
|---|---|---|---|
| Pier & beam Installing steel or concrete piers to lift and support the structure | Significant settlement, uneven floors, or sagging crawlspaces | 5,000 - 12,000 | 2-4 weeks |
| Slab jacking Injecting a cementitious grout beneath a concrete slab to raise it | Minor sunken slabs, driveway dips | 3,000 - 7,000 | 1-3 days |
| Carbon‑fiber reinforcement Applying bonded carbon strips to stabilize cracked walls | Vertical cracks, bowing walls | 2,500 - 5,000 | 1-2 days |
| Waterproofing Installing a moisture barrier and drainage around the perimeter | Recurring moisture, mold, or hydrostatic pressure | 1,500 - 4,000 | 2-5 days |
Each method tackles a different failure mode. If you’re unsure, a quick consult with a licensed structural engineer a professional who evaluates load‑bearing components can point you toward the most cost‑effective solution.
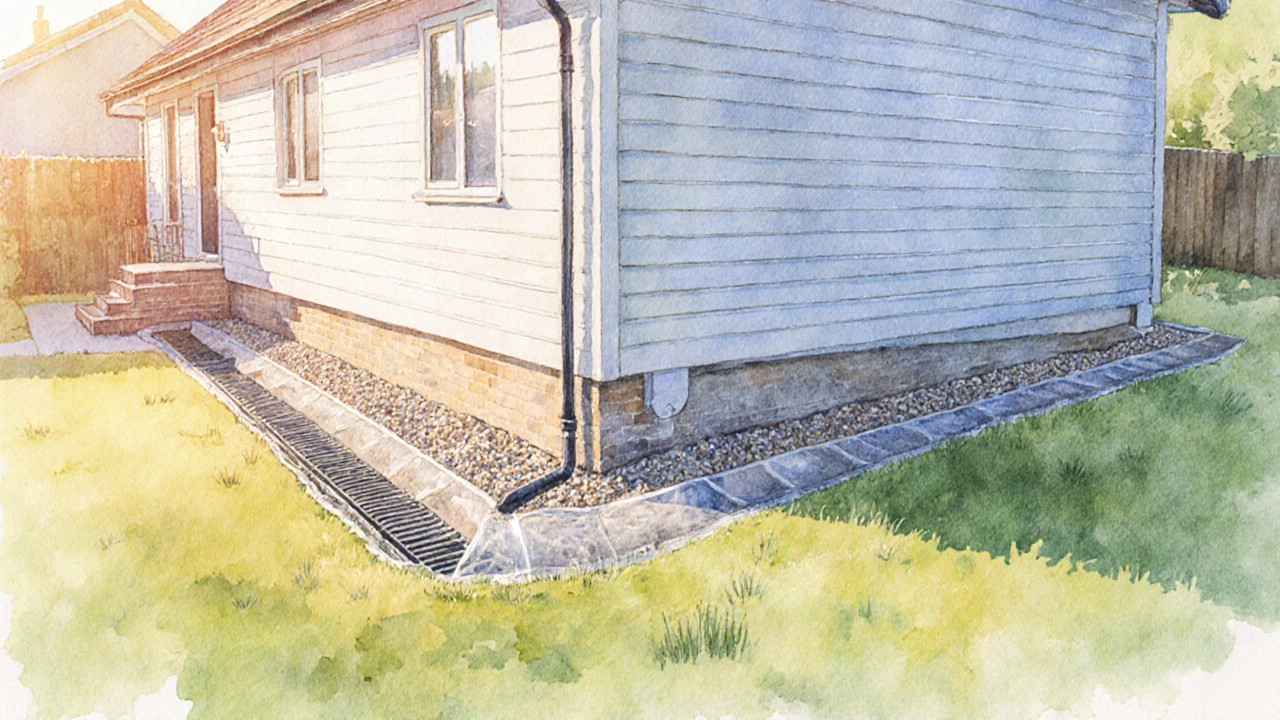
DIY Steps vs. Hiring Professionals
Minor hairline cracks can be patched with epoxy or polyurethane filler. Here’s a brief DIY flow:
- Clean the crack with a wire brush and vacuum.
- Apply a moisture‑curing epoxy filler, pressing it deep into the gap.
- Smooth the surface with a putty knife and let it cure for 24hours.
- Paint over the repair to match surrounding walls.
However, if you notice any of the following, call in the pros:
- Cracks larger than 6mm or spreading rapidly.
- Doors/windows that won’t align after simple adjustments.
- Visible water pooling or mold in the basement.
- Any structural movement detected by a level a tool that measures horizontal or vertical deviation or laser scanner.
Professional crews bring equipment like hydraulic jacks, helical piers, and moisture barriers, plus the knowledge to meet local building codes.
Preventing Future Foundation Issues
After the repair, keep the foundation happy with these habits:
- Grade the soil away from the house - at least a 6‑inch (15cm) slope for the first 10feet (3m) around the perimeter.
- Install and maintain downspouts pipes that channel roof water away from the foundation. Extend them at least 6feet (1.8m) from the wall.
- Check the drainage system including French drains or sump pumps annually; clear debris and test pump operation.
- Landscape wisely - avoid planting trees too close to the house; roots can draw moisture and cause uneven drying.
- Consider a moisture barrier a sheet of polyethylene placed under slabs or around basements to stop water seepage.
Regular inspections, especially after heavy rain or severe temperature swings, will catch early signs before they become costly repairs.
Frequently Asked Questions
How can I tell if a crack needs professional repair?
If the crack is wider than 6mm, runs vertically, or keeps growing after a few weeks, call a foundation specialist. Horizontal cracks or bowing walls almost always require engineered solutions.
What’s the average cost of fixing a settled slab in Melbourne?
A typical slab‑jacking job in the Melbourne area runs between AU$3,500 and AU$7,000, depending on access, soil type, and the extent of the dip.
Can I install a moisture barrier myself?
DIY moisture barriers work for new builds or major renovations where the slab is exposed. For existing homes, it usually requires lifting the slab or excavating the perimeter, which is best left to professionals.
How long will a pier & beam repair last?
When installed correctly with a qualified engineer, piers can last 30‑50 years or more, essentially outliving the house itself.
Do I need council approval for foundation work?
Most structural repairs, especially those affecting load‑bearing elements, require a building permit from your local council. Always check the Victorian Building Authority guidelines before starting.

