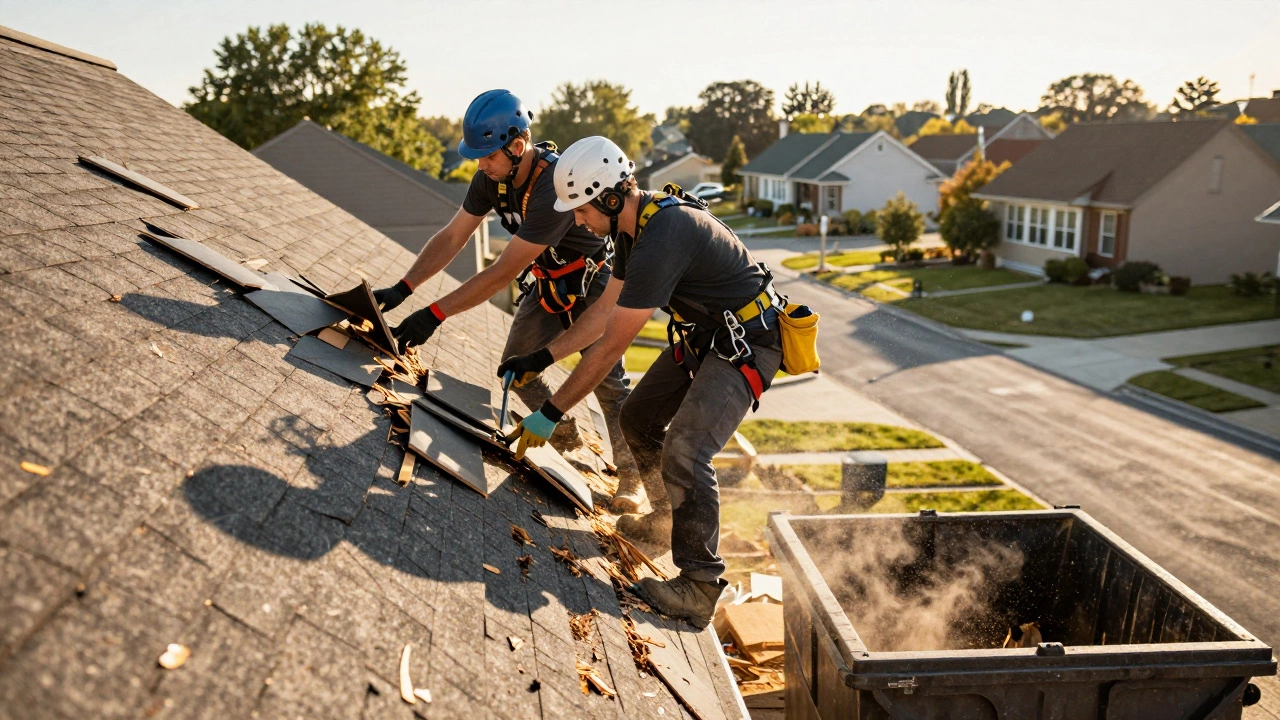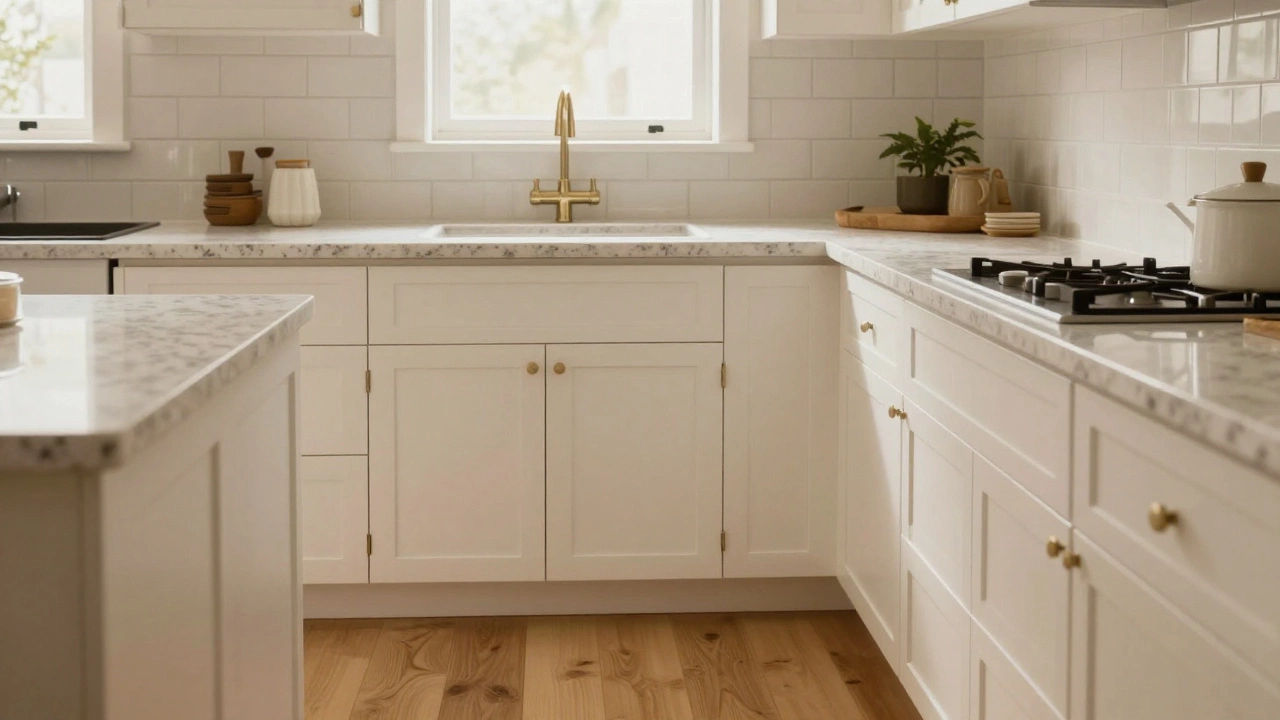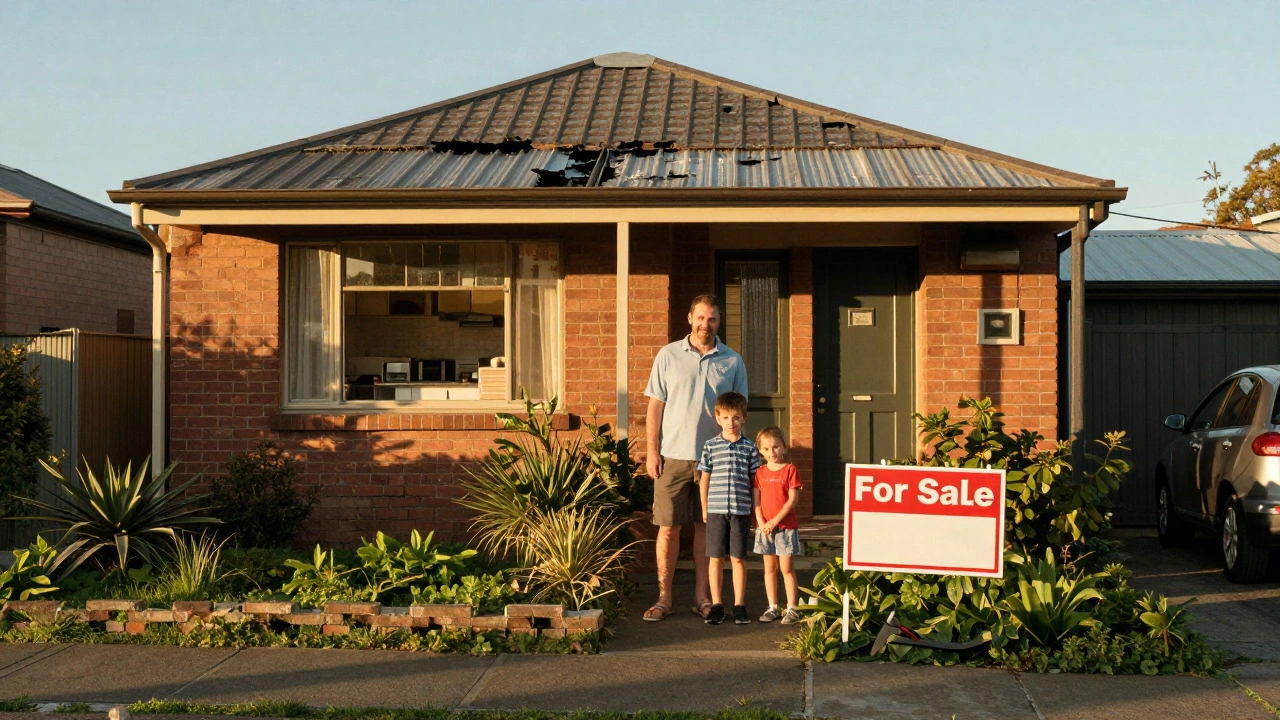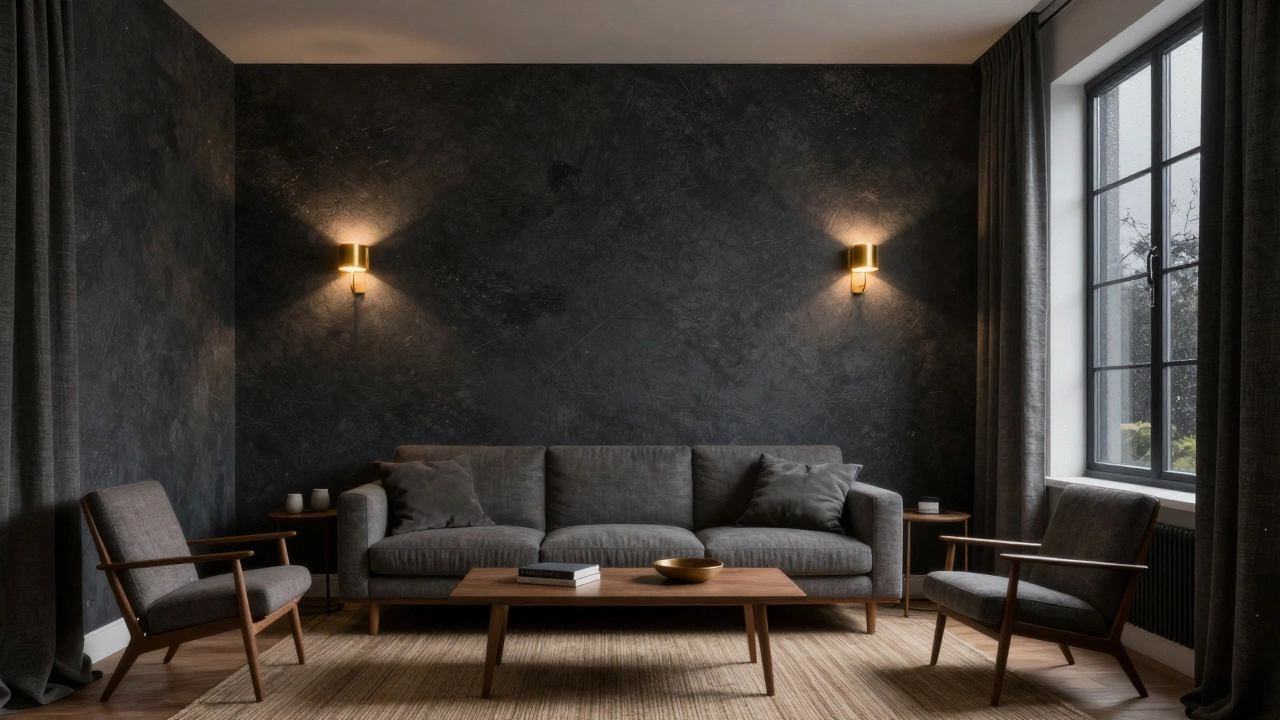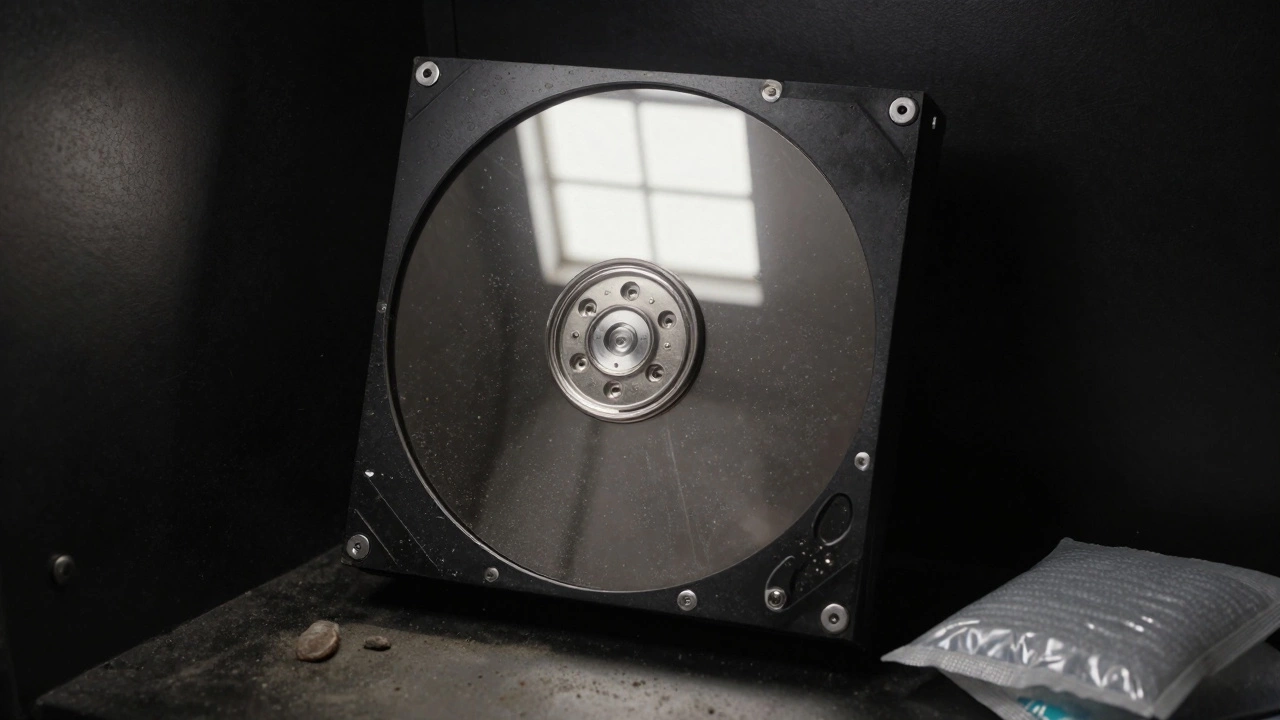Unconvertible Lofts: What Stops a Loft From Becoming Usable Space?
If you’ve ever dreamed of turning that dusty attic into a bedroom or office, you’ve probably hit a wall – literally. Not every loft can be converted, and the reasons aren’t always obvious. In this guide we’ll walk through the main roadblocks, how to spot them early, and what you can do instead of giving up on the space.
Structural hurdles that make a loft unconvertible
First up, the bones of the house. A loft needs solid joists, enough headroom, and a floor that can bear extra weight. If the joists are too thin or spaced too far apart, the floor will sag once you add furniture, drywall, or insulation. Likewise, if the roof pitch is steep (over 60 degrees) you’ll end up with a sloped ceiling that’s impossible to make comfortable without major alterations.
Another big issue is the lack of a proper stairwell. Building codes in the UK demand safe, fixed stairs with a certain width and headroom. If the only way up is a ladder or a cramped ladder‑like stair, you’ll need a full‑scale stair rebuild – a cost that can outweigh the benefits of the new room.
Legal and planning obstacles
Even if the structure looks okay, planning permission can shut the project down. Some properties are in Conservation Areas or listed buildings where any external change (including dormer windows) needs approval. Inside, you may run into fire‑safety rules that require fire‑resistant doors, separate escape routes, or a certain distance between the loft and the roof.
Another common snag is the lack of a proper roof vent. Without adequate ventilation, moisture can build up, causing mould and weakening timber. Adding vents often means altering the roof line, which again triggers planning checks.
So, what can you do when you discover your loft is unconvertible? Here are three practical routes:
1. Upgrade the structure. Reinforcing joists with steel plates or adding new support beams can make the floor load‑bearing. It’s pricey but can unlock a valuable living area.
2. Re‑imagine the space. If headroom is low, think of a loft storage room, walk‑in closet, or a utility space rather than a bedroom. Shelving, pull‑down ladders, and low‑profile furniture make tight spaces work.
3. Leave it as is and focus elsewhere. Sometimes the smartest move is to allocate your budget to a ground‑floor extension or a garden office. Those options avoid the headaches of loft conversion while still adding usable square footage.
Before you invest time or money, get a professional survey. A structural engineer can measure joist capacity, roof pitch, and fire‑safety compliance in a few hours. Their report will tell you whether a full conversion is realistic or if the loft should stay as storage.
In short, unconvertible lofts aren’t a dead end – they just need a different approach. By understanding the structural, legal, and practical limits early, you can decide the best path forward without surprise costs. Whether you reinforce, repurpose, or skip the loft entirely, you’ll end up with a space that actually works for you.


