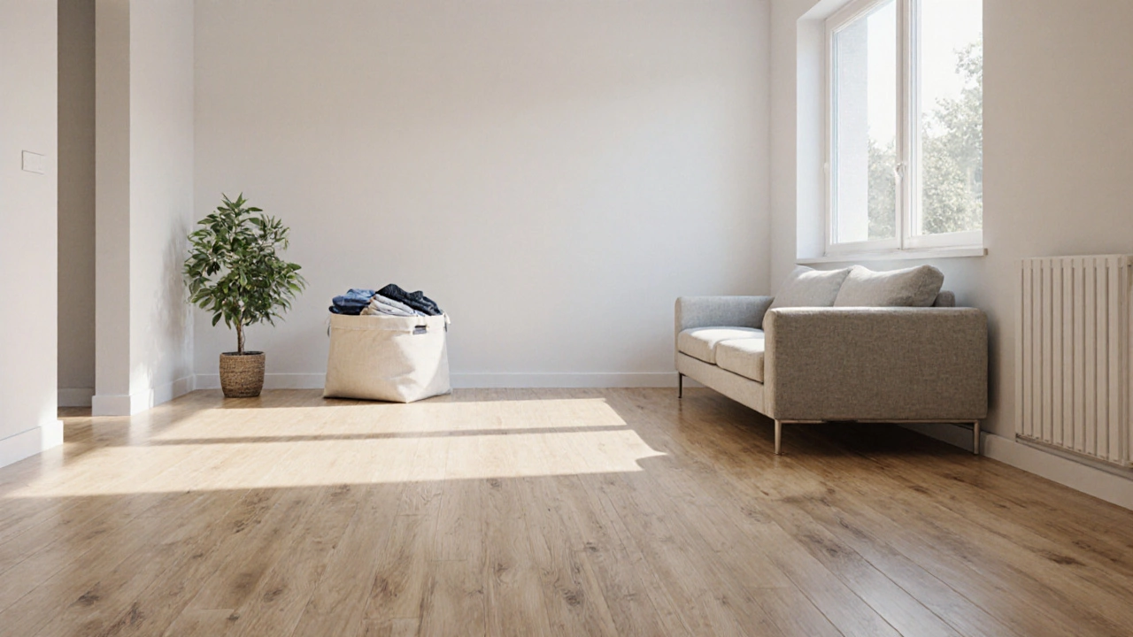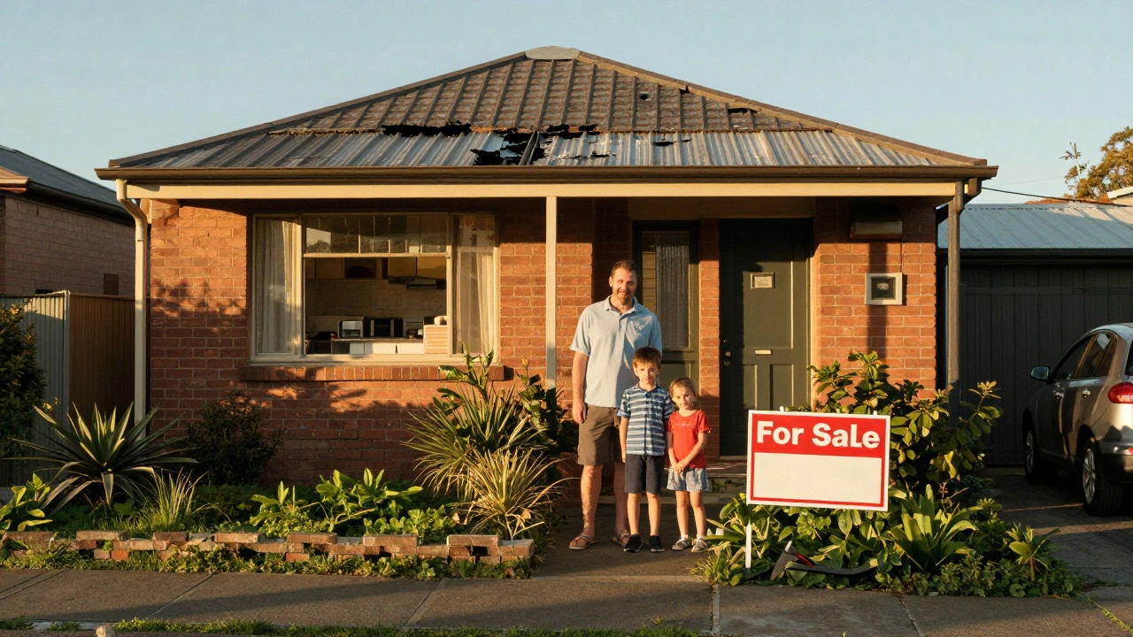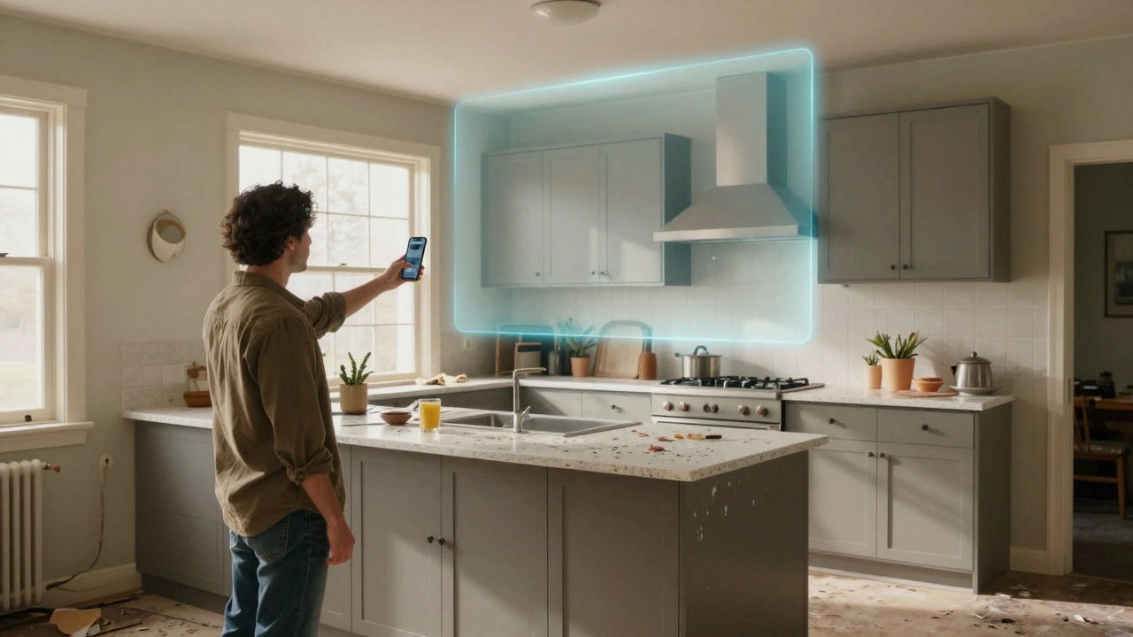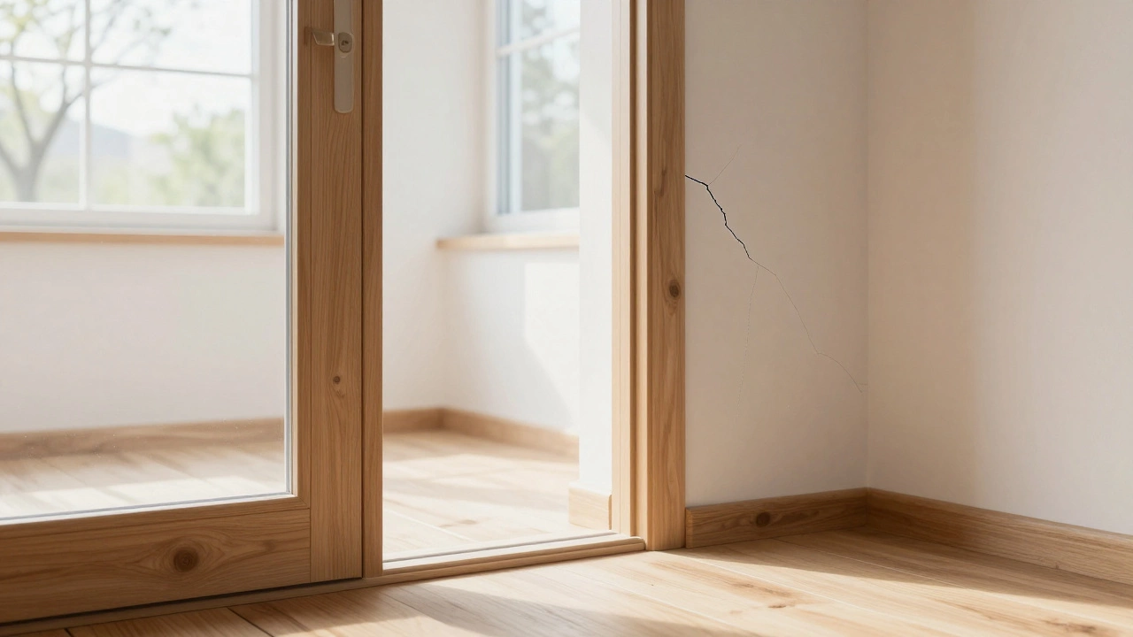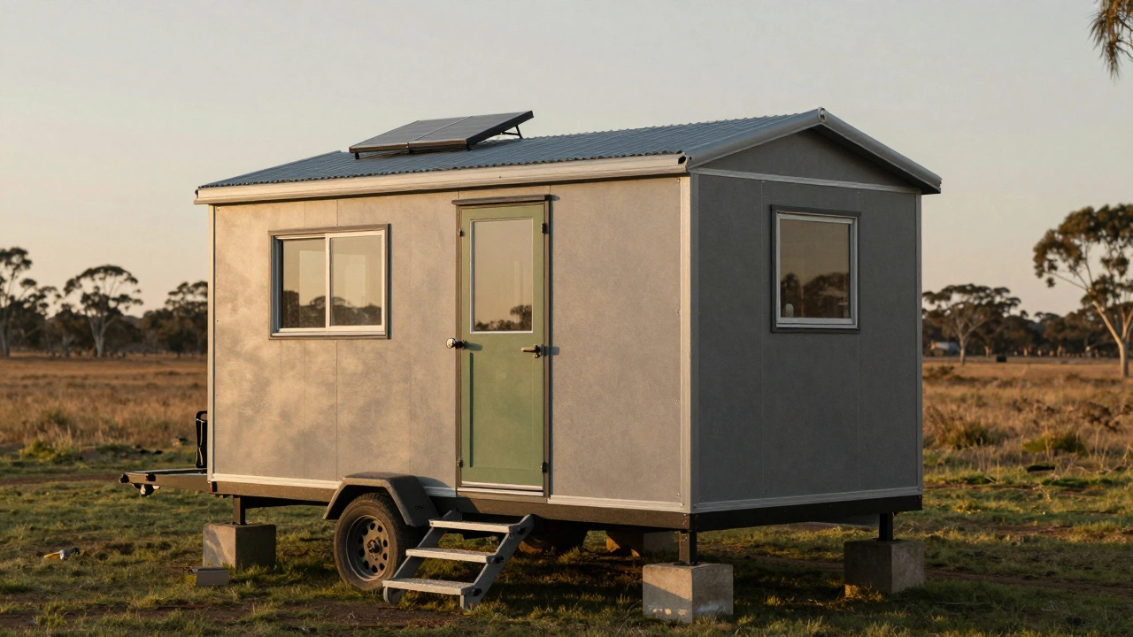Small Home Expansion: Smart Ways to Add Space and Value
When considering a Small Home Expansion, adding extra square footage to an existing house while preserving its original character. Also known as house extension, it lets you gain room without moving. A home extension, a construction project that expands a building outward or upward is the core of this process, and it usually depends on a solid structural foundation, the load‑bearing base that supports new walls and floors. Pair those with a budget‑friendly renovation, cost‑saving strategies that keep the project affordable and thoughtful interior design, the arrangement of finishes, colors, and furniture that makes the new space feel seamless, and you have a recipe for a successful expansion.
Why Plan Your Expansion Carefully
First, a small home expansion requires a clear layout plan. Knowing where to place new walls, windows, and doors determines how well the added rooms flow with the existing ones. Good layout planning influences interior design choices, because natural light patterns and traffic routes shape colour palettes and furniture placement. Second, any extension must respect the structural foundation – a weak base can lead to cracks later on, echoing the foundation issues discussed in our articles about crack width and repair.
Cost is another major factor. By choosing a budget‑friendly renovation approach – such as modular extensions, prefabricated panels, or re‑using existing materials – you cut expenses while staying within a realistic budget. Our post on the cheapest ways to extend your house shows how cost‑efficiency doesn’t mean compromising quality; instead, it means smart sourcing, phased work, and careful contractor selection.
Finally, interior design plays a surprisingly big role in how an expansion feels. If the new space matches the existing style – whether it’s modern, Japandi, or a cozy farmhouse vibe – the overall home looks larger and more cohesive. Simple tricks like using the same flooring throughout, or selecting a complementary colour scheme, create visual continuity that makes the added square footage appear seamless.
Putting these pieces together – layout planning, solid foundation, cost‑saving methods, and cohesive interior design – gives you a roadmap for a smooth small home expansion. Below you’ll find articles that dive deeper into each of these areas, from foundation crack guidelines to modern interior styles, budget extension ideas, and cozy decor tips. Use them to fine‑tune your project, avoid common pitfalls, and turn a modest add‑on into a valuable, livable space.

