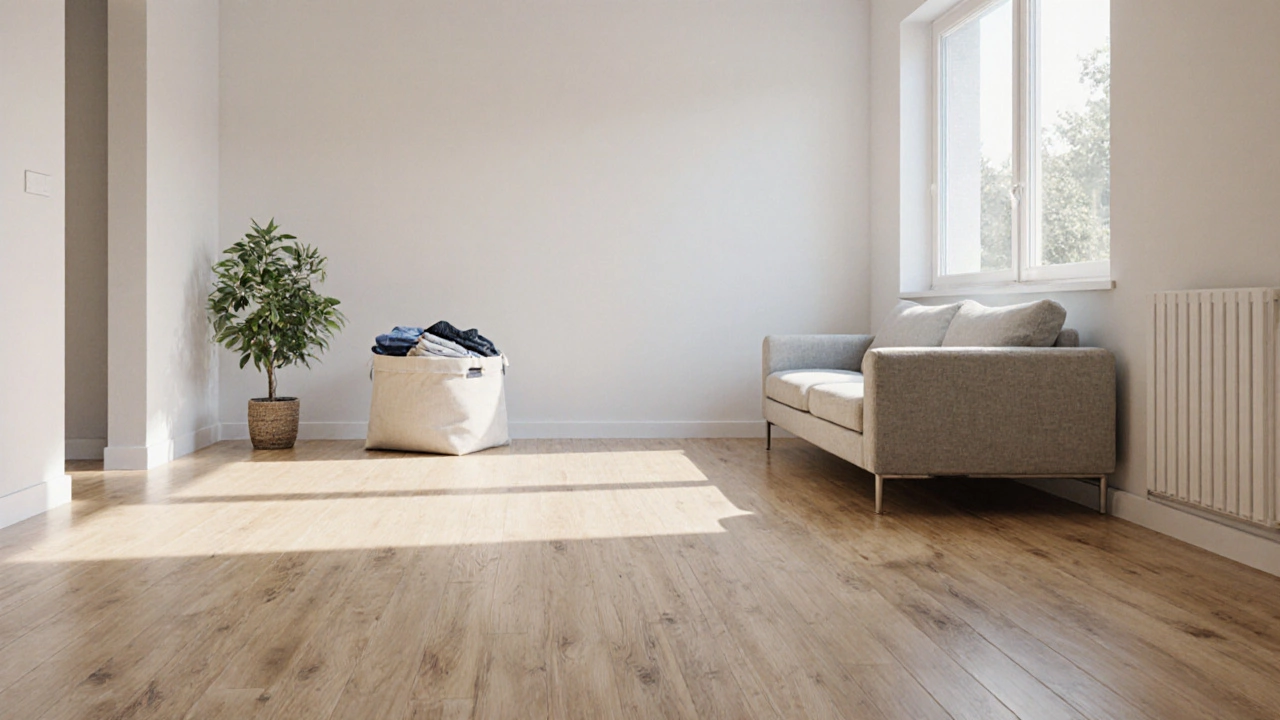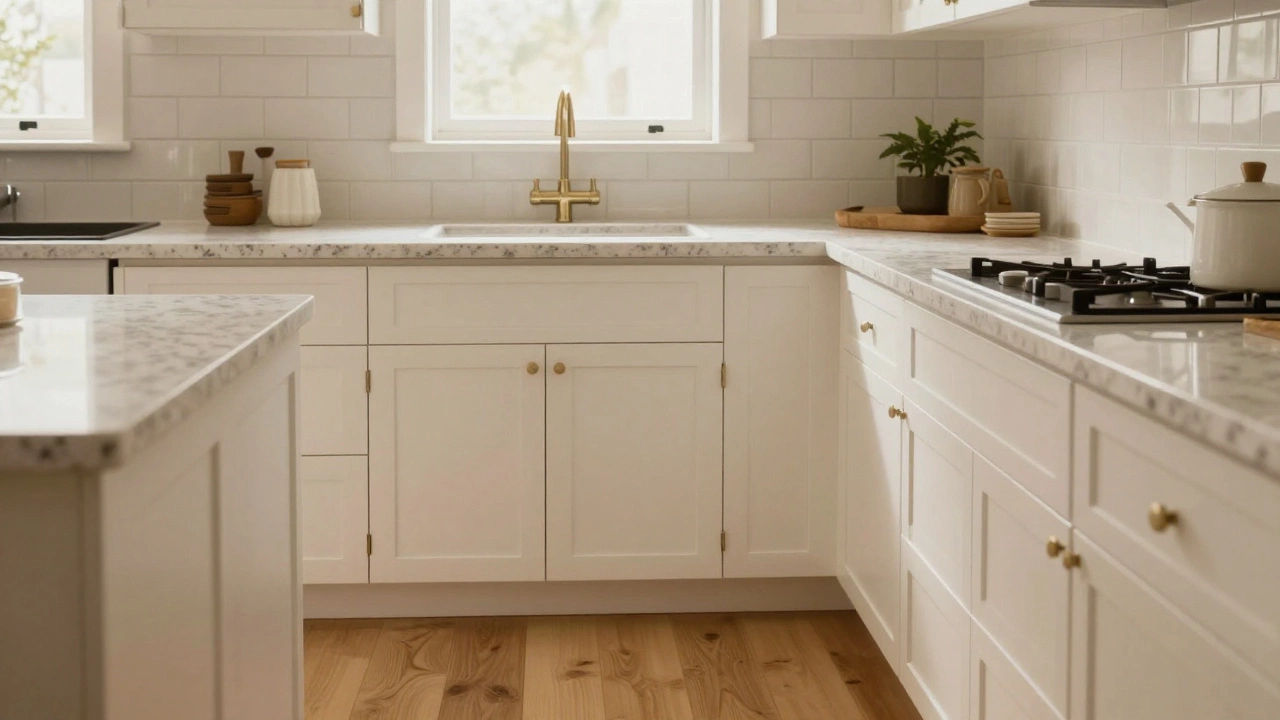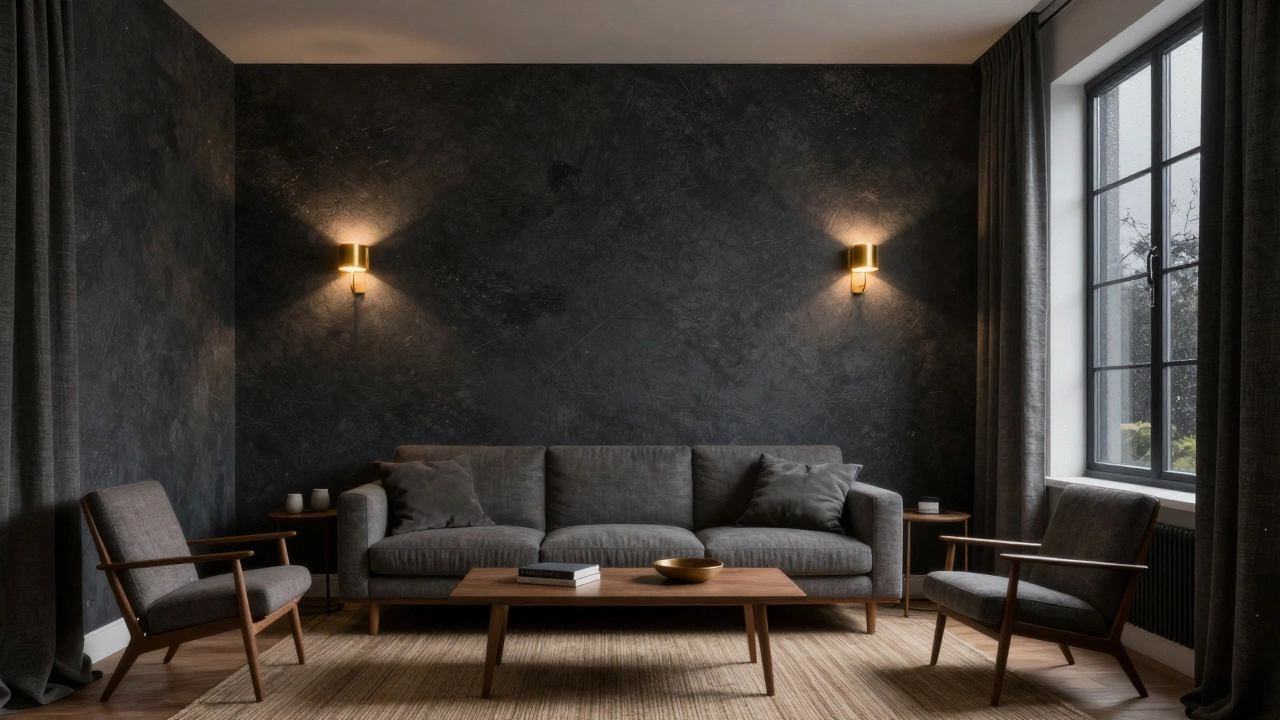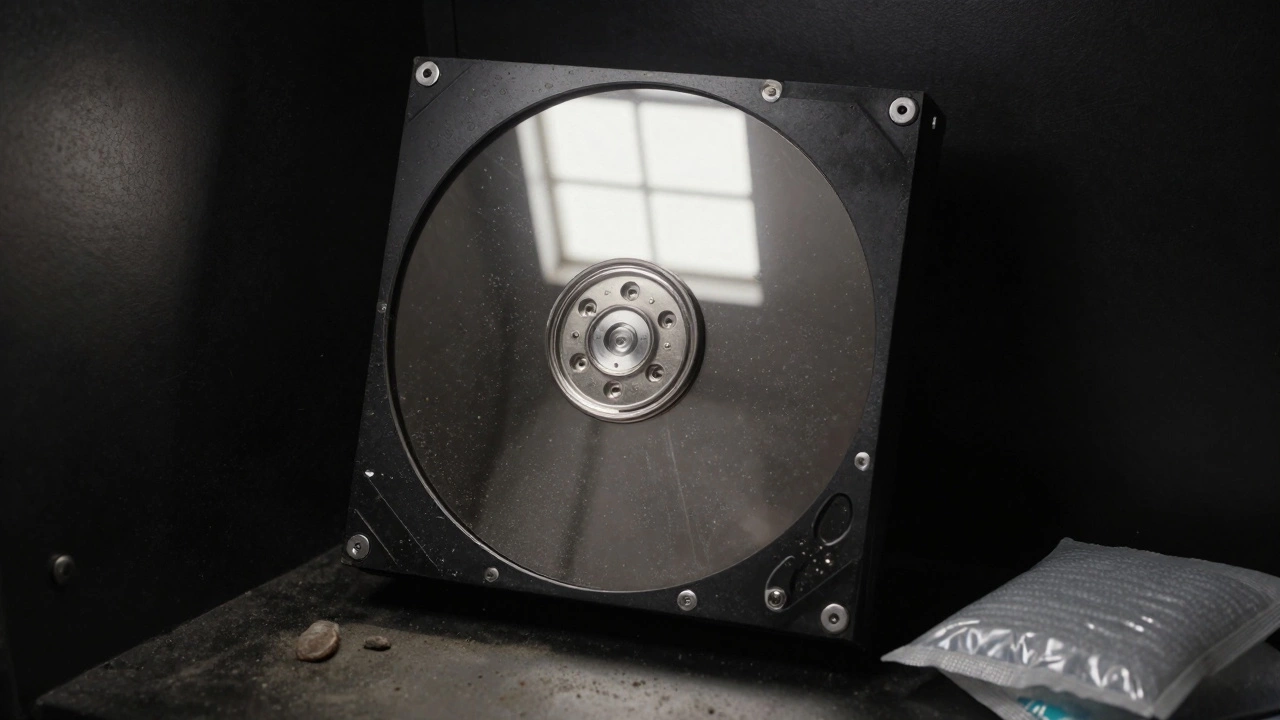Small Space Optimization Calculator
Optimize Your Living Space
Calculate how much storage space you can gain using DIY solutions from the article.
Living in a compact home feels like constantly playing Tetris with your belongings. The good news? You don’t need to demolish walls or splurge on a massive remodel to gain real breathing room. By rethinking layout, choosing the right furniture, and adding clever hidden storage, you can turn a cramped floor plan into a functional, airy space.
Start with a Clear Canvas
The first step before any small house space makeover is to declutter. It’s tempting to buy more organizers, but they’ll only add weight if you keep the excess stuff. Grab a bin, sort items into keep, store, and donate. Keep only what you truly use or love. A leaner inventory instantly frees up volume and makes every subsequent storage solution more effective.
Think Vertically: Built‑in Shelving
When floor area is at a premium, the walls become your best friend. Built‑in shelving is a custom‑fit storage system that runs from floor to ceiling, utilizing space that would otherwise sit idle. Key attributes include:
- Material: hardwood or powder‑coated metal
- Load capacity: 30 kg per shelf (typical)
- Adjustable depth: 20-35 cm
Because it’s anchored directly to studs, it can bear heavier items like books or kitchenware without wobbling. Install a mix of open shelves for display and closed cabinets for visual calm.
Capture the Gap Under Stairs
Most small homes have a stairwell that sits unused under its steps. Under‑stair storage turns that void into a series of drawers, pull‑out shelves, or even a compact wine rack. Typical dimensions run 90 cm high, 70 cm deep, and vary in length based on stair width. Adding soft‑close hinges and LED lighting makes the area both functional and inviting.
Multi‑functional Furniture: The Real Game‑Changer
The most effective way to add room is to let a single piece serve multiple purposes. Consider a Murphy bed, which folds vertically into a wall cabinet. When closed, it frees up the entire bedroom floor for a home office or play area. Modern designs include built‑in shelving on the side, so you get storage while the bed is stowed. Another favorite is the storage ottoman, offering seating, a footrest, and a hidden cavity for blankets or toys.
Wall‑Mounted Cabinets: Going Upward
In kitchens and bathrooms, replace bulky floor cabinets with wall‑mounted units that hover 15 cm above the floor. Wall‑mounted cabinets free up precious floor real‑estate, make cleaning easier, and give a sleek, modern look. Opt for soft‑close doors and internal organizers such as spice racks or pull‑out drawers to maximize interior volume.
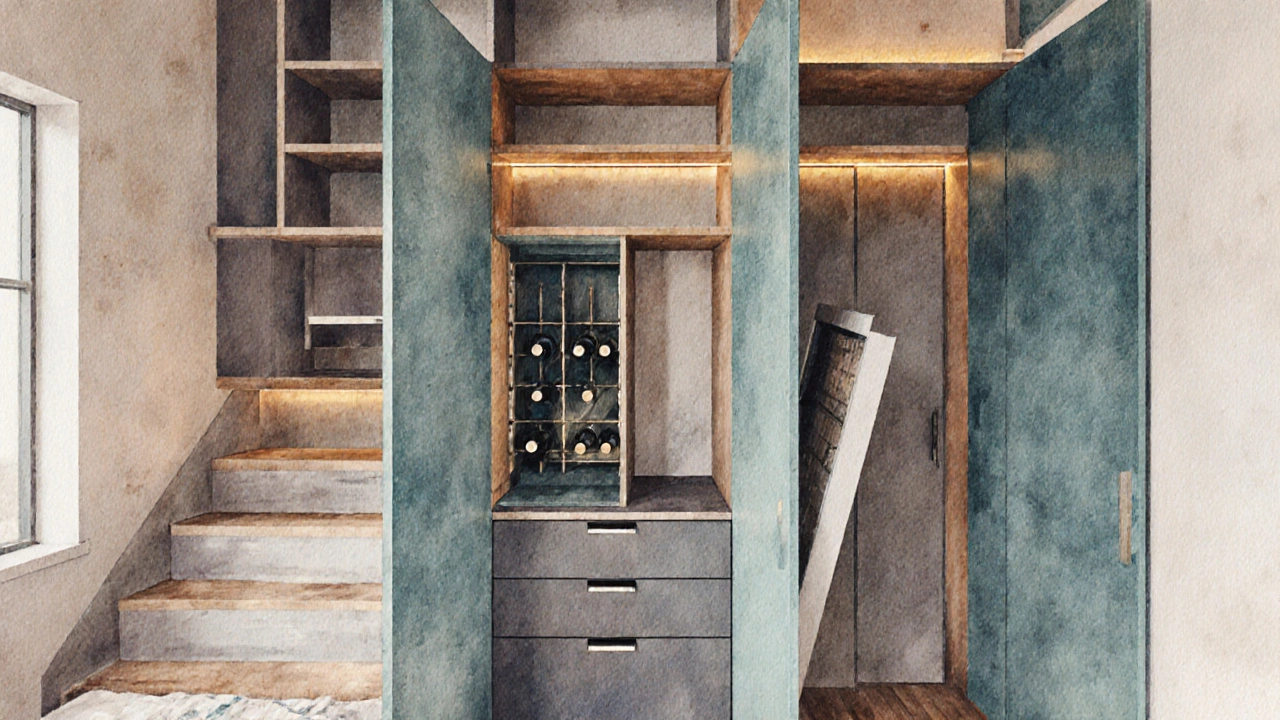
Loft and Mezzanine Conversions
If your ceiling height exceeds 2.7 m, a loft can add an entire level without altering the building footprint. Loft conversion creates sleeping or storage zones above living areas. Key considerations:
- Structural assessment: ensure joists can bear added load (typically 150-200 kg/m²).
- Access: ladder, spiral staircase, or space‑saving retractable stairs.
- Insulation: add rigid foam boards to maintain temperature.
If a full loft feels too ambitious, a mezzanine can serve as a semi‑raised platform for a bedroom or study, supported by columns that double as decorative elements.
Open‑Plan Layouts for Flow
Removing unnecessary interior walls (or at least opening up with large archways) creates a sense of grandeur. An open‑plan layout merges kitchen, dining, and living spaces, allowing light to travel farther and making the home feel larger. Use area rugs or ceiling lighting zones to define functional areas without physical barriers.
Hidden Storage Ideas
Every nook can become a storage spot if you think creatively:
- Floor lifts: Raise a section of flooring to hide seasonal items.
- Recessed closet doors: Slide doors into wall cavities for a seamless look.
- Behind‑door organizers: Use thin racks on bedroom or bathroom doors for shoes, toiletries, or accessories.
These options keep surfaces clear while hiding clutter out of sight.
DIY Projects That Add Space Fast
If you’re handy, a few weekend projects can yield massive returns:
- Floating shelves: Install 2‑cm thick floating shelves at varying heights. They double as display and storage without consuming floor area.
- Pull‑out pantry: Convert a narrow hallway with a sliding pantry drawer that can store canned goods and spices.
- Bench with storage: Build a bench for entryways using reclaimed timber; include a hinged lid that opens to a compartment for coats and bags.
All these projects use basic tools-drill, level, stud finder-plus affordable hardware from local hardware stores.
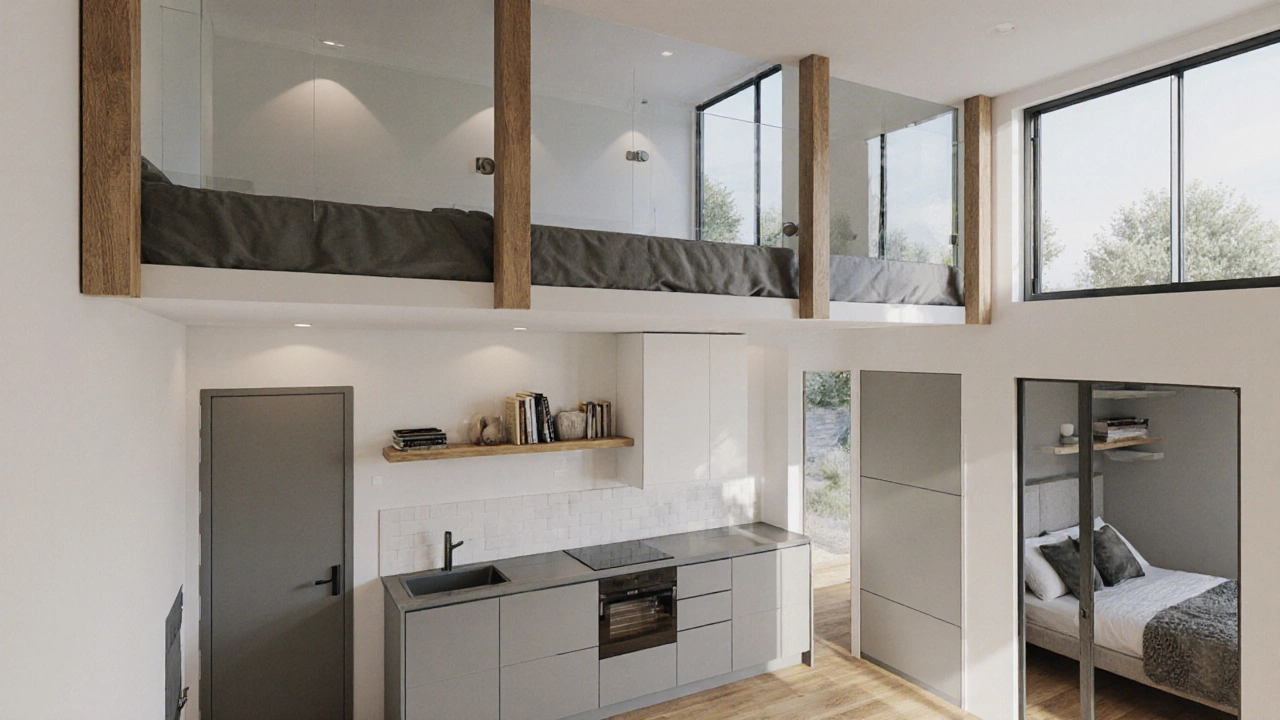
Quick Checklist Before You Start
- Measure every wall, ceiling height, and existing furniture.
- Identify load‑bearing walls vs. non‑structural partitions.
- Choose a primary storage strategy (vertical, hidden, multi‑functional).
- Plan a budget: allocate 40 % to materials, 30 % to finishes, 30 % to labor (DIY or contractor).
- Check local building codes for lofts or wall‑mounted cabinets.
- Order or source all hardware before the first demolition.
Following this list keeps projects on schedule and prevents costly mid‑renovation changes.
Maintaining the New Layout
After the transformation, adopt habits that preserve space:
- One‑in‑one‑out rule for clothing and toys.
- Use clear containers for visual inventory.
- Schedule a quarterly tidy‑up to re‑assess storage needs.
Consistent maintenance ensures your small home stays spacious for years to come.
Frequently Asked Questions
Can I add a loft in a house with a 2.4 m ceiling?
A full loft typically needs a minimum clearance of 2.6 m to allow comfortable headroom. With a 2.4 m ceiling, you might consider a partial mezzanine or raised platform instead.
Do built‑in shelves require professional installation?
If you’re comfortable locating studs and using a drill, DIY is feasible. For heavy loads or custom cabinetry, hiring a carpenter ensures safety and a flawless finish.
What’s the best way to hide seasonal clothing?
Install a floor lift or a deep bench with a hinged lid under a stair landing. These hide items completely while keeping them accessible.
Are wall‑mounted cabinets safe in a bathroom?
Yes, as long as they’re anchored to sturdy studs and use moisture‑resistant hardware. Choose stainless‑steel or powder‑coated finishes to prevent corrosion.
How much does a Murphy bed typically cost?
Basic models start around $800 AUD, while premium designs with integrated shelving can exceed $3,000 AUD. DIY kits can reduce costs by 30 %.
Wrap‑Up: Your Path to a More Spacious Home
By starting with decluttering, then layering vertical storage, hidden compartments, and multi‑functional furniture, you’ll notice the difference immediately. Whether you opt for a modest wall‑mounted cabinet or a full loft conversion, each step adds usable square footage without inflating your footprint. Remember, the smartest spaces aren’t the biggest-they’re the ones you’ve designed to work for you.

