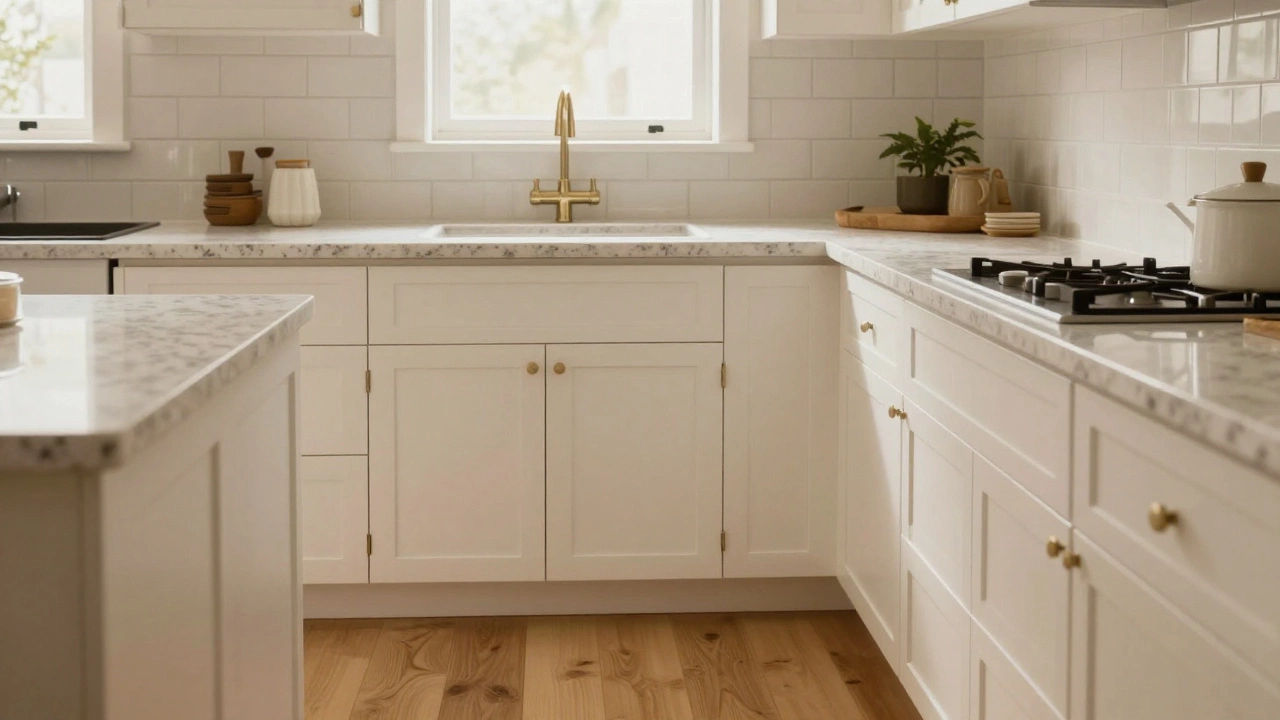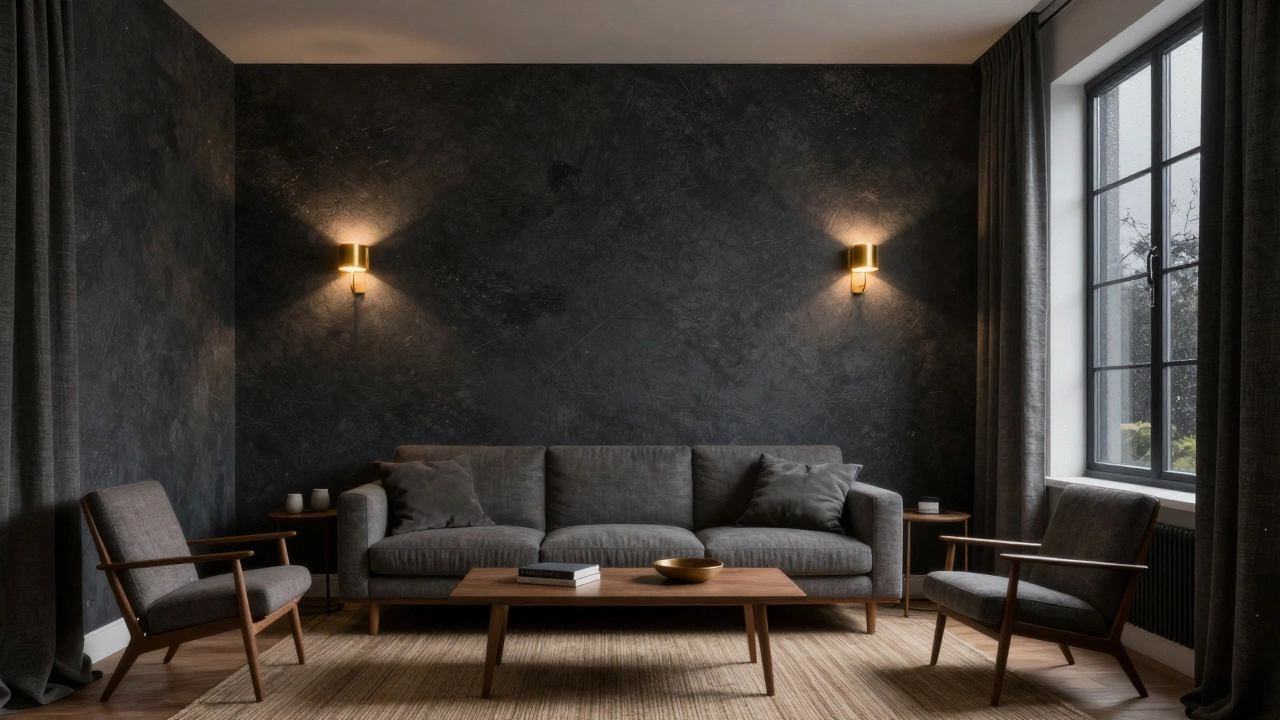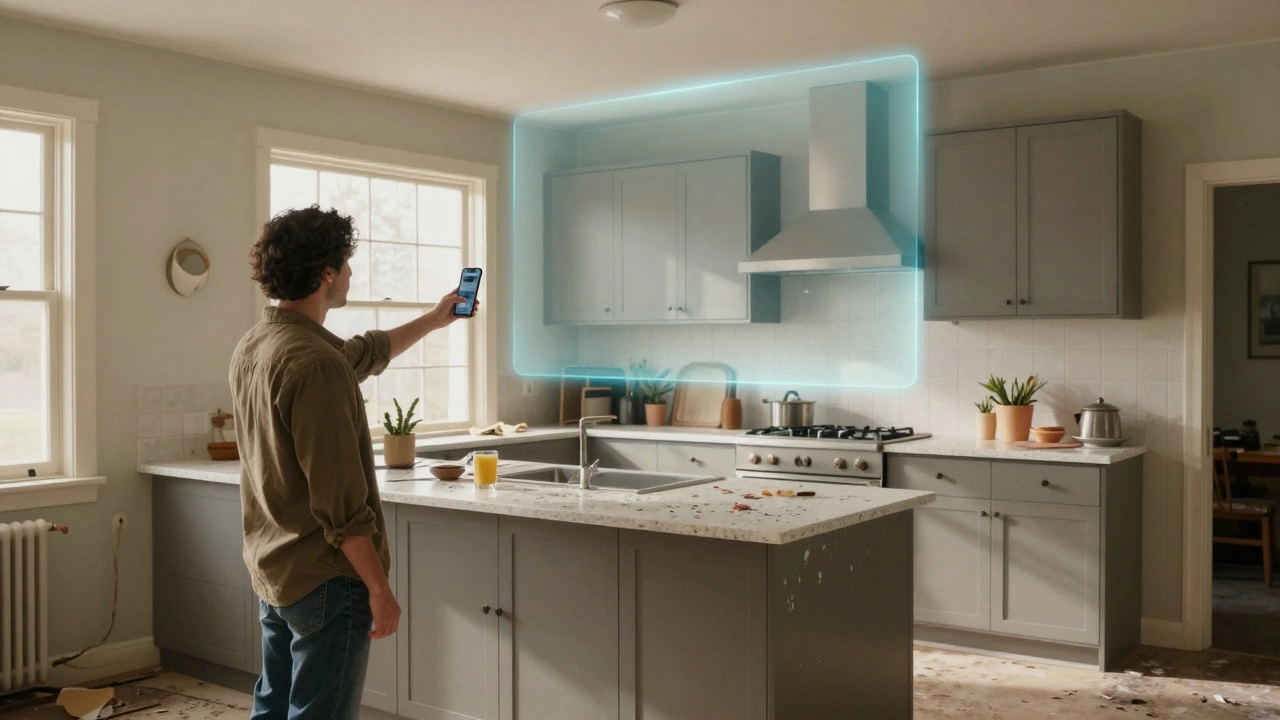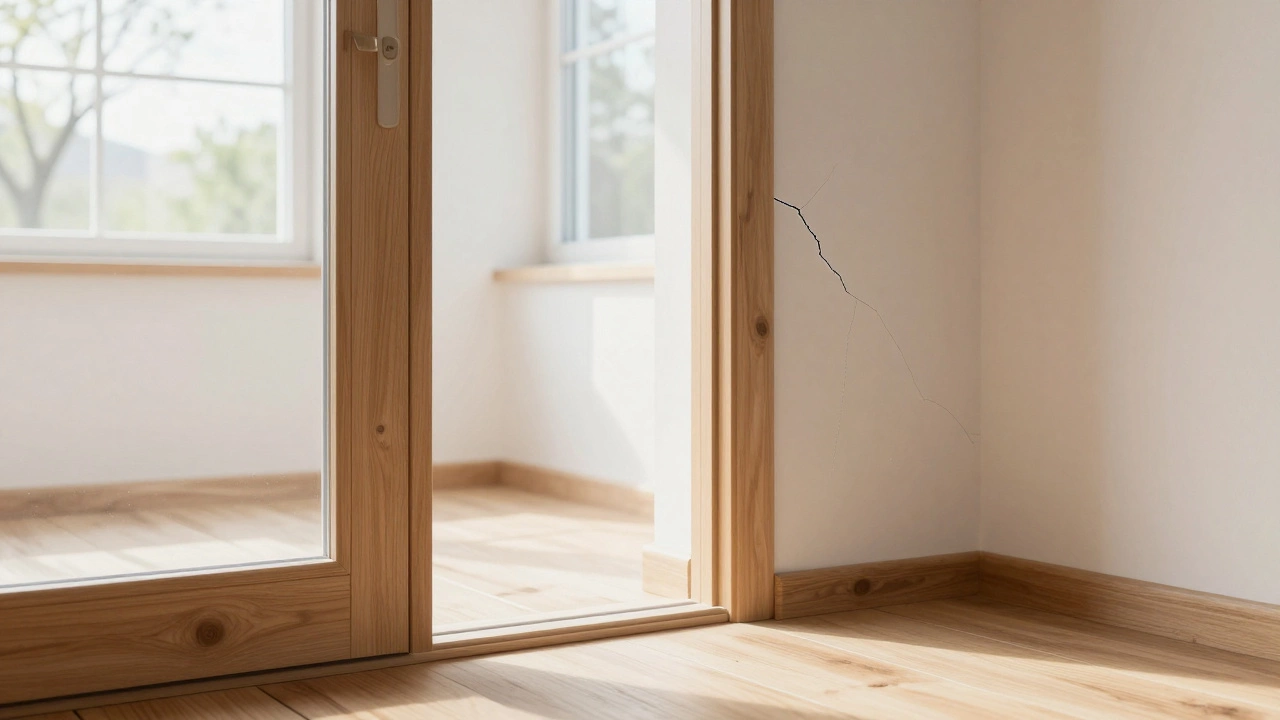Right Angle Layout: How to Make It Work in Your Home
If you’ve ever walked into a kitchen that feels smooth and efficient, chances are it uses a right angle layout. This style—often called an L‑shaped or corner layout—places work zones along two perpendicular walls, creating a natural workflow and freeing up floor space. Below you’ll find straight‑forward tips to get the most out of a right angle design, whether you’re planning a kitchen, a home office, or a living area.
Why Choose a Right Angle Layout?
First off, the layout makes the "work triangle" (sink, fridge, stove) easy to reach without extra steps. By tucking appliances into the corner, you keep the middle of the room open for people to move around. It also works well in small apartments because it uses two walls instead of a single long wall, giving you more wall space for cabinets, shelves, or a dining nook.
Key Design Tips
1. Keep the corner clear. A cluttered corner defeats the purpose. Use a corner cabinet with pull‑out shelves or a lazy‑Susan to store spices, pans, or office supplies without taking up extra room.
2. Align countertops. Make sure the countertop height is consistent on both walls. A mismatch forces you to bend or stretch, breaking the flow.
3. Light it right. Place a pendant light or a small chandelier over the corner to highlight the work zone and add visual interest. If possible, add a window on one side to bring in natural light.
4. Add an island if you have room. Even a narrow island can provide extra prep space and a casual eating spot without blocking the triangle.
5. Use the wall opposite the corner. This is a great spot for a pantry, a short bar, or a desk. It balances the room and keeps the corner layout from feeling cramped.
When you apply these ideas, the right angle layout becomes more than just a floor plan—it turns into a functional hub that feels spacious and organized.
Whether you’re renovating a kitchen, setting up a home office, or re‑arranging a living room, the right angle layout offers a simple, efficient solution. Start with the basics, keep the corner open, and let natural light do the rest. You’ll end up with a space that works for cooking, working, and relaxing—without the headache of wasted square footage.






