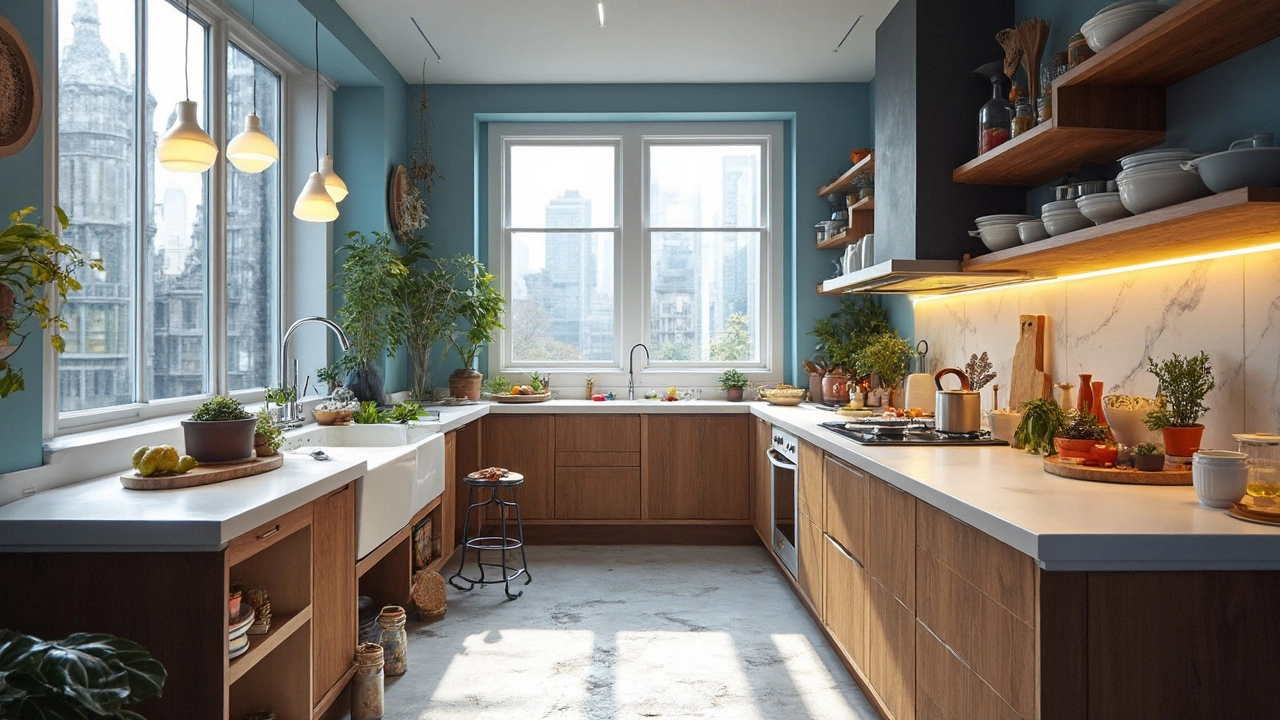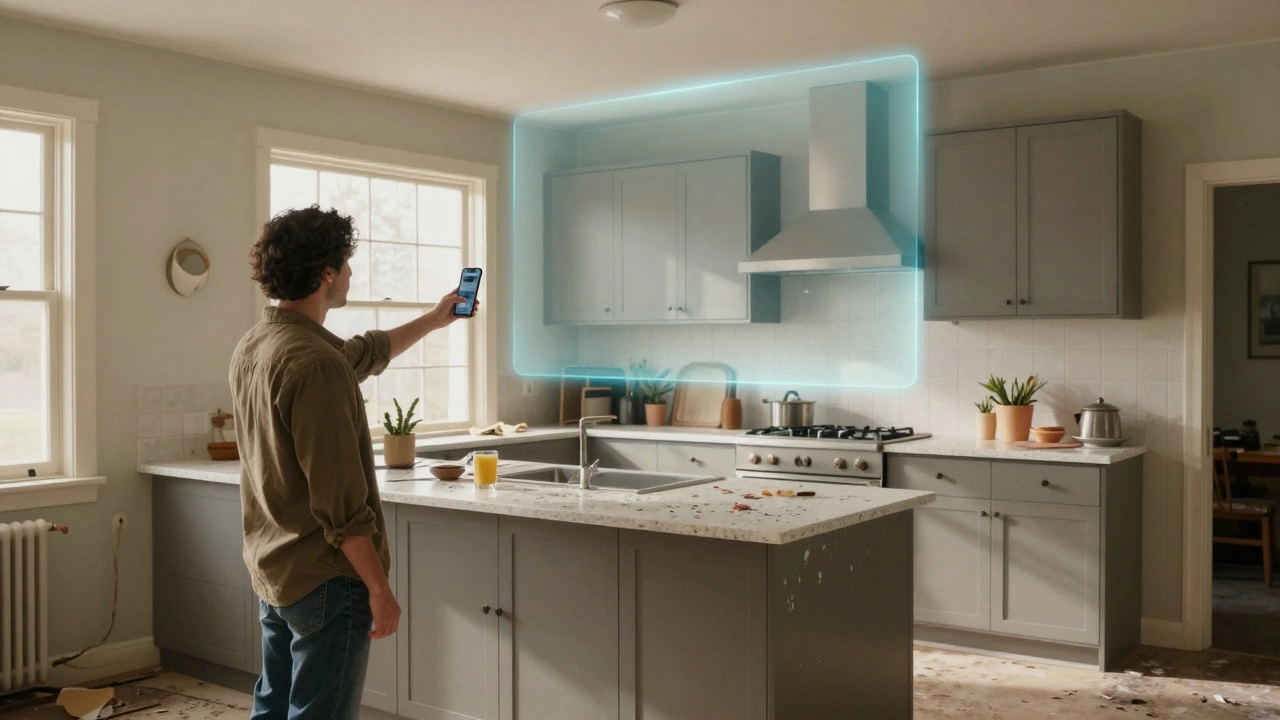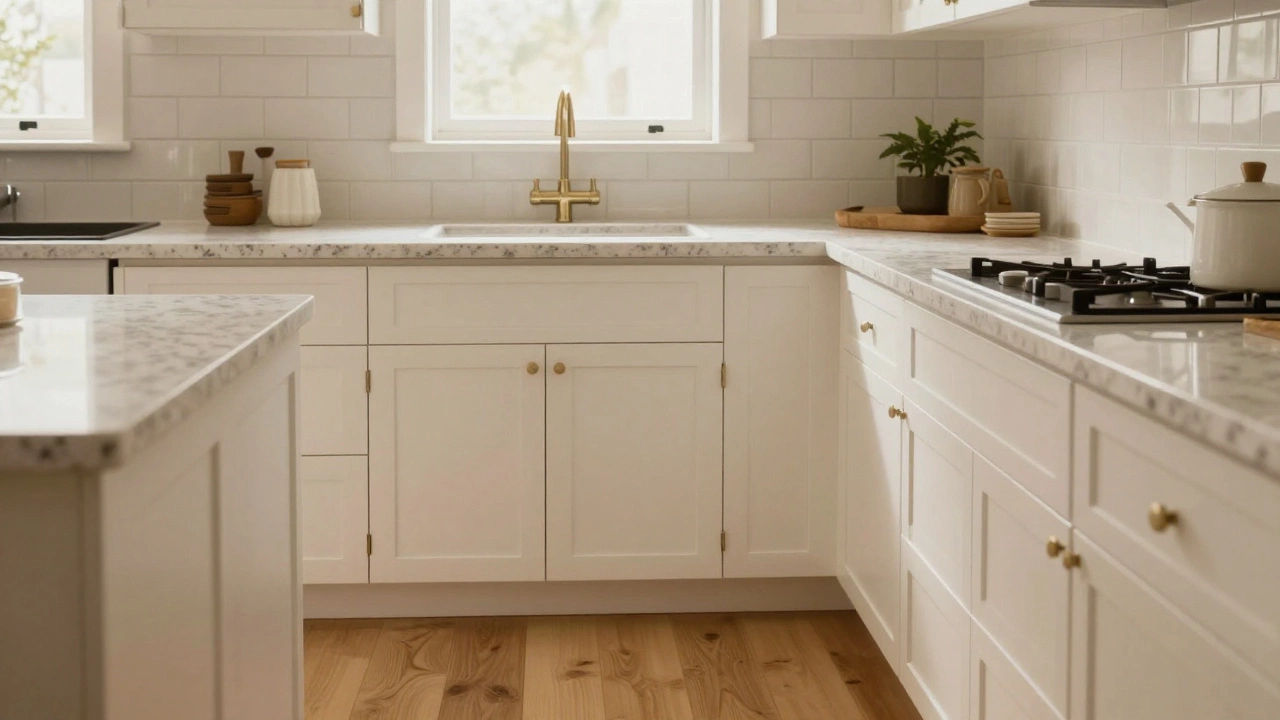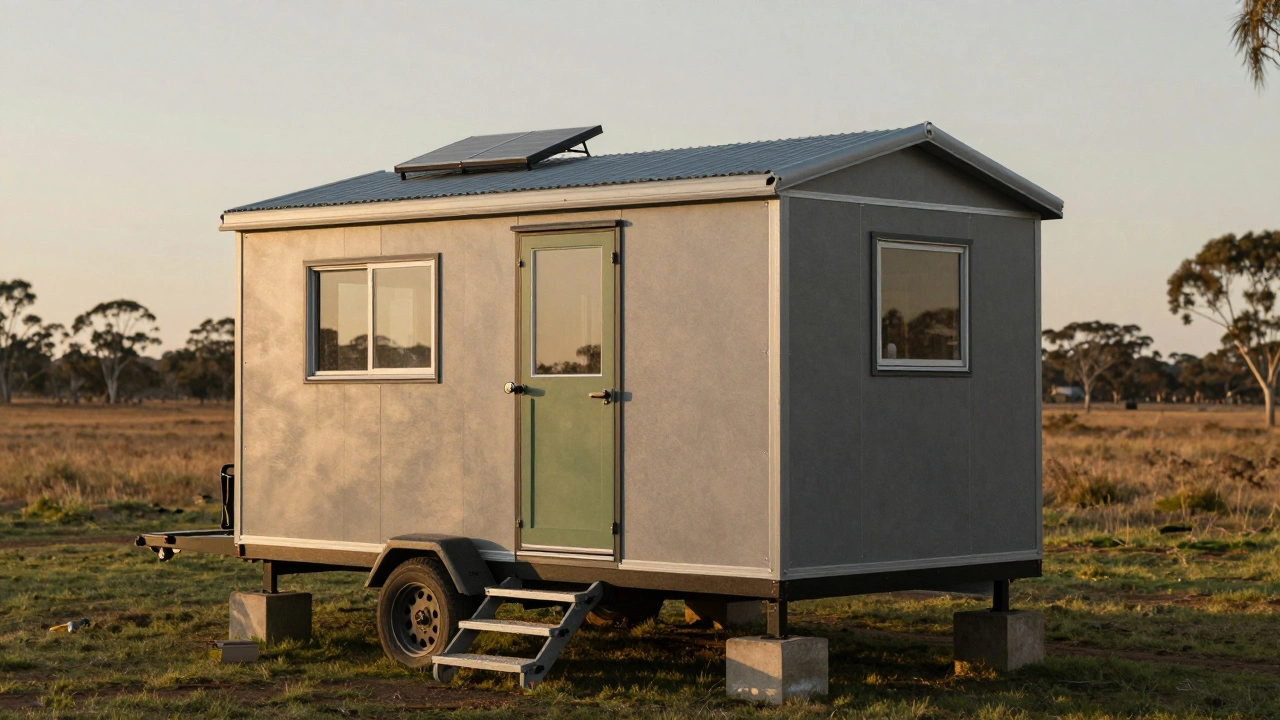Perfect Kitchen: Layouts, Design Tricks and What Makes It Work
Everyone wants a kitchen that looks great and works even better. You don’t need a huge budget or a design degree to get there – just a few clear ideas and the right layout. Below you’ll find practical steps you can start using right now.
Choosing the Right Kitchen Layout
First thing: decide how you move around the space. The three most popular layouts are U‑shaped, L‑shaped and galley. If you have a corner, an L‑shape gives you a natural work triangle (sink, stove, fridge) without crowding the middle. A U‑shape works well in larger rooms because it offers plenty of countertop space and storage on three walls. Galley kitchens are perfect for narrow spaces – just keep the aisle at least 42 inches wide so you can walk comfortably.
Measure the distance between your main appliances. The ideal triangle has each side between 4 and 9 feet. If one side is too long, move the fridge or stove a bit; a small tweak can make a big difference in how smooth the workflow feels.
Budget‑Friendly Design Tricks
Next up: style on a budget. Painting cabinets a fresh, light colour can transform the room for under $100. Swap out old handles for modern chrome or matte black knobs – it’s a tiny change that looks big.
Open shelving is another cheap win. Remove a few upper cabinet doors and place a few sturdy floating shelves. You get a lighter look, extra storage, and a place to show off nice plates.
Lighting matters more than you think. Add under‑cabinet LED strips; they cost a few pounds and make food prep safer. If you can, add a pendant light over the island or table – it adds focus and style without a full remodel.
Don’t forget the floor. Vinyl plank flooring mimics wood, lasts long, and is easy to install yourself. Lay it down in a day and you have a cohesive look that ties the whole kitchen together.
Finally, think about your personal habits. If you love cooking, prioritize a big prep island or extra counter space. If you mostly heat meals, a smaller layout with efficient storage works fine. Tailor the design to what you actually do, not what you think you should do.
Putting these ideas together gives you a kitchen that feels “perfect” for your daily life. Pick a layout that matches your room shape, add a few affordable style updates, and you’ll end up with a space that looks polished and runs smoothly – all without breaking the bank.






