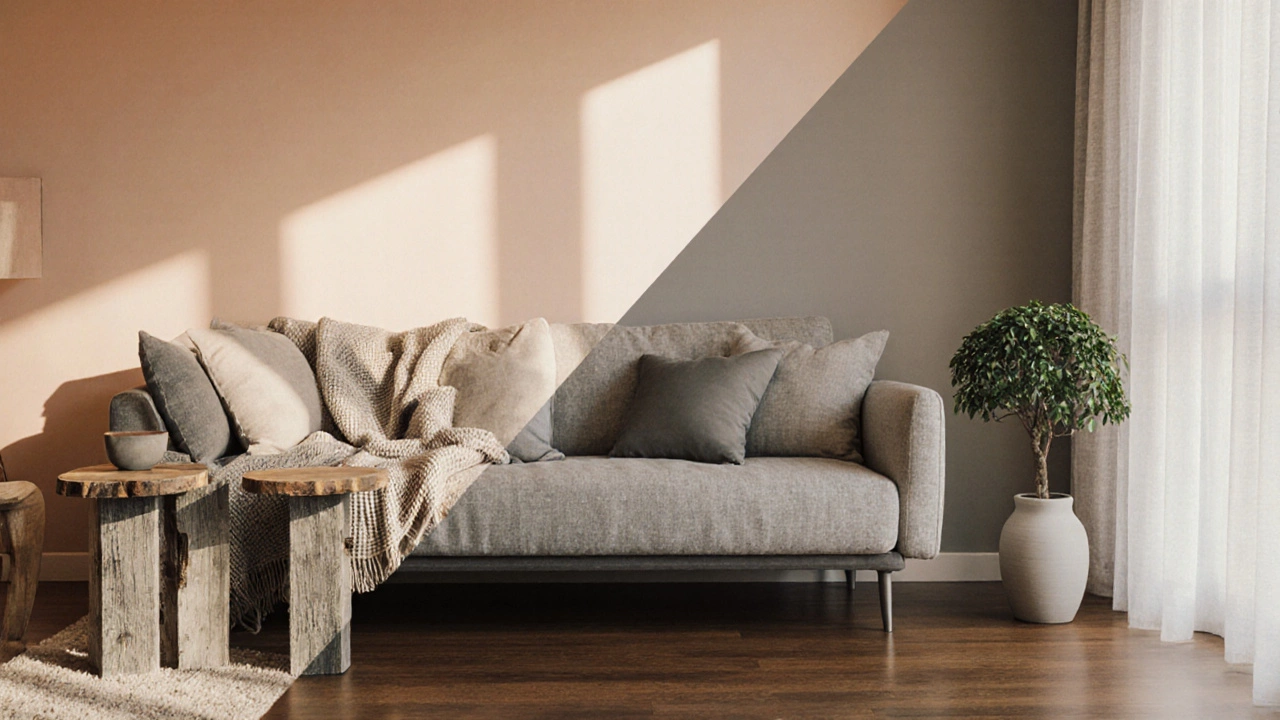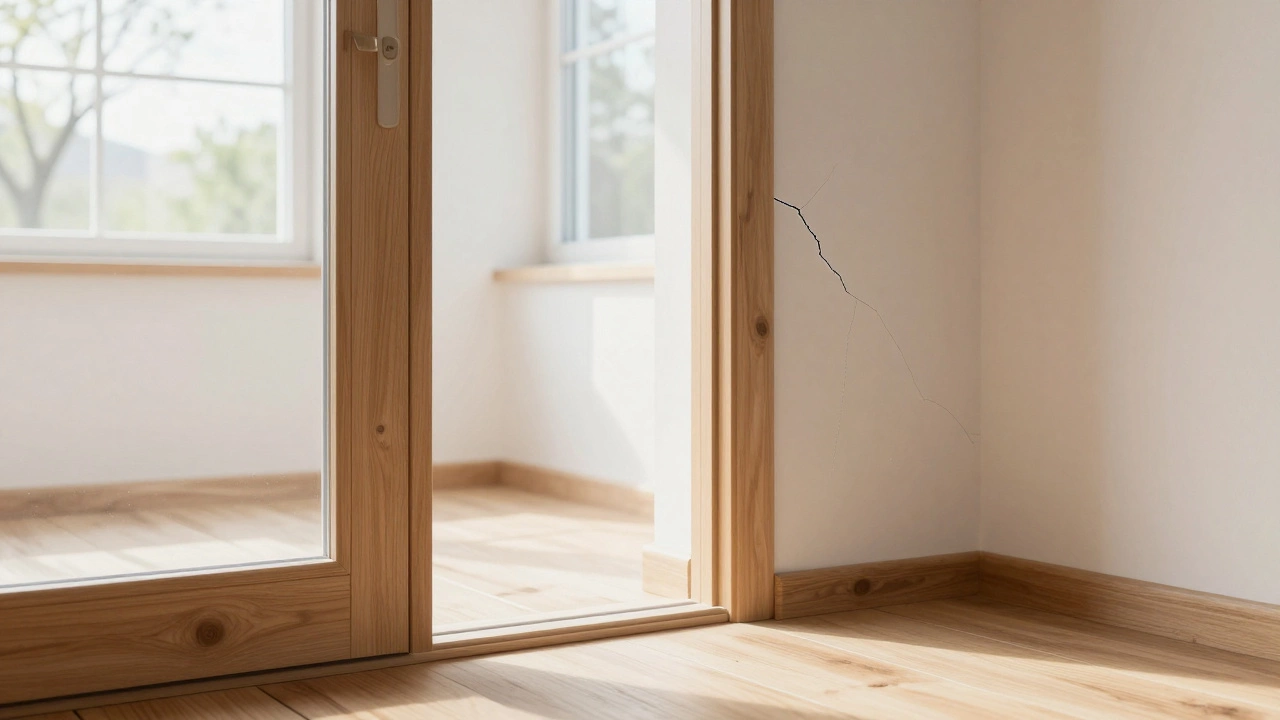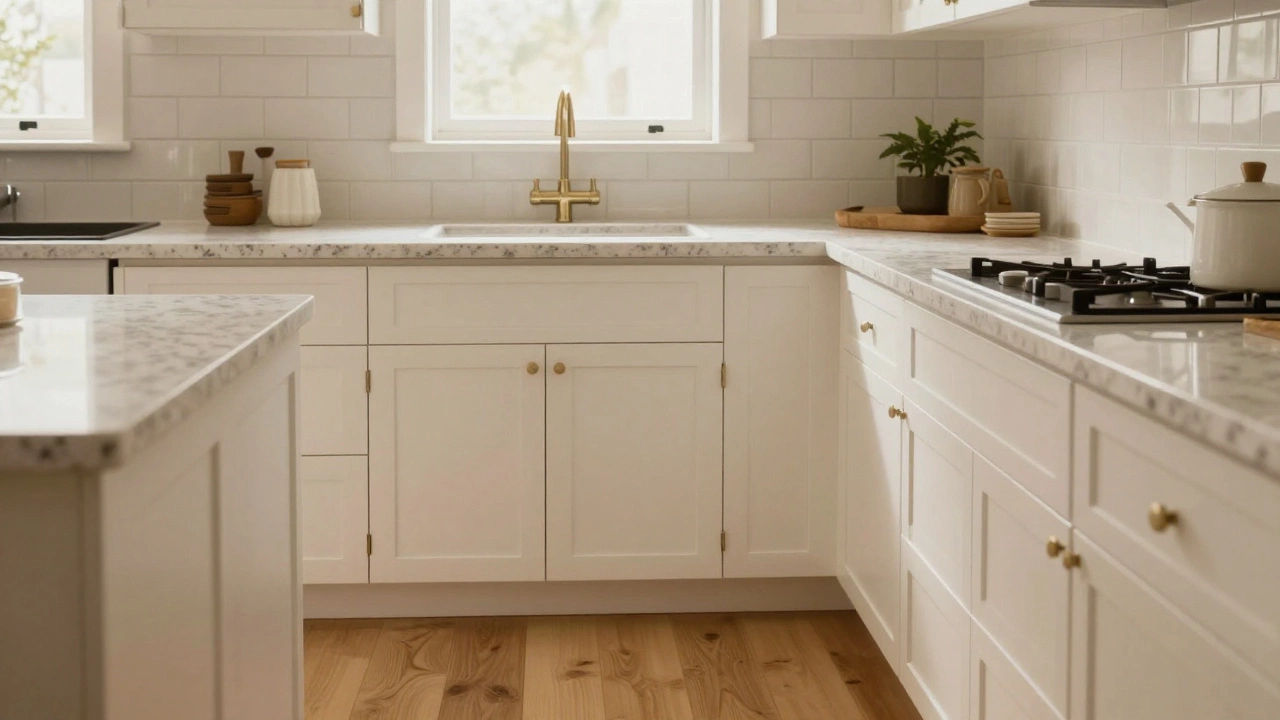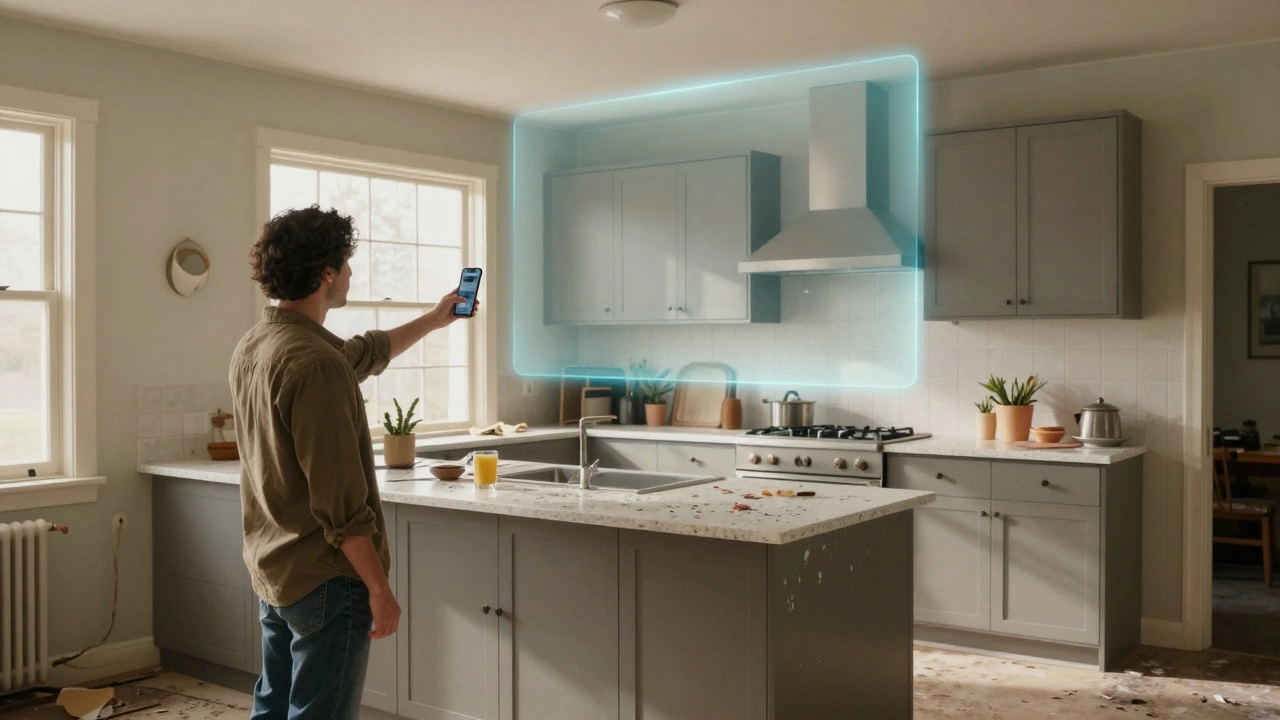Minimalist Home Design – Simple Style, Big Impact
When planning minimalist home design, a style that strips away excess, focuses on function, clean lines and calm spaces. Also known as minimalist interior, it helps homeowners create rooms that feel open, organized and timeless. To make that vision work you’ll need to think about color palette, a limited selection of neutral tones and muted hues that keep visual noise low, flooring, materials that blend seamlessly with walls and furniture, often light wood or polished concrete and lighting, layered fixtures that highlight texture without harsh glare. Together these elements form the backbone of any successful minimalist space. Minimalist home design isn’t about empty rooms—it’s about intentional choices that serve a purpose.
Key Elements of Minimalist Home Design
First, the color palette sets the tone. Most minimalist homes stick to a base of whites, soft grays, and warm beiges. Adding a single accent color, like a muted teal or gentle olive, can give depth without breaking the calm. Because the eye isn’t distracted by bright clashes, the room feels larger and more cohesive.
Next, flooring plays a dual role: it grounds the space and adds subtle texture. Light oak planks laid in a straight pattern create continuity, while polished concrete offers a sleek, industrial vibe that still feels warm when paired with area rugs. The key is to keep the floor visible across as many rooms as possible, which enhances that open‑plan feel many minimalist fans love.
Lighting is the third pillar. Natural light is king, so large, uncurtained windows are common. When artificial light is needed, designers layer it: a recessed ceiling light for overall illumination, a slim floor lamp for task lighting, and a few accent lights to showcase a piece of art or a textured wall. This layered approach influences the perception of space, making rooms feel welcoming rather than sterile.
Finally, space planning dictates how furniture lives within the room. Minimalist layouts favor fewer pieces that serve multiple functions—think a sleek sofa that doubles as a pull‑out bed or a low console that doubles as a desk. The rule of thumb is to leave at least 60 cm of walking space around each major item, keeping circulation smooth and the visual field uncluttered.
All these components interlock: a restrained color palette reduces visual noise, which lets the flooring and lighting shine; thoughtful space planning ensures each element has room to breathe. When you combine them, the result is a home that feels both airy and purposeful.
Now that you understand the core concepts, explore the articles below. They dive deeper into each topic—whether you’re picking the perfect wall hue, choosing flooring that lasts, mastering lighting tricks, or arranging furniture for a clean flow. Scroll down to discover practical tips you can apply to your own space today.






