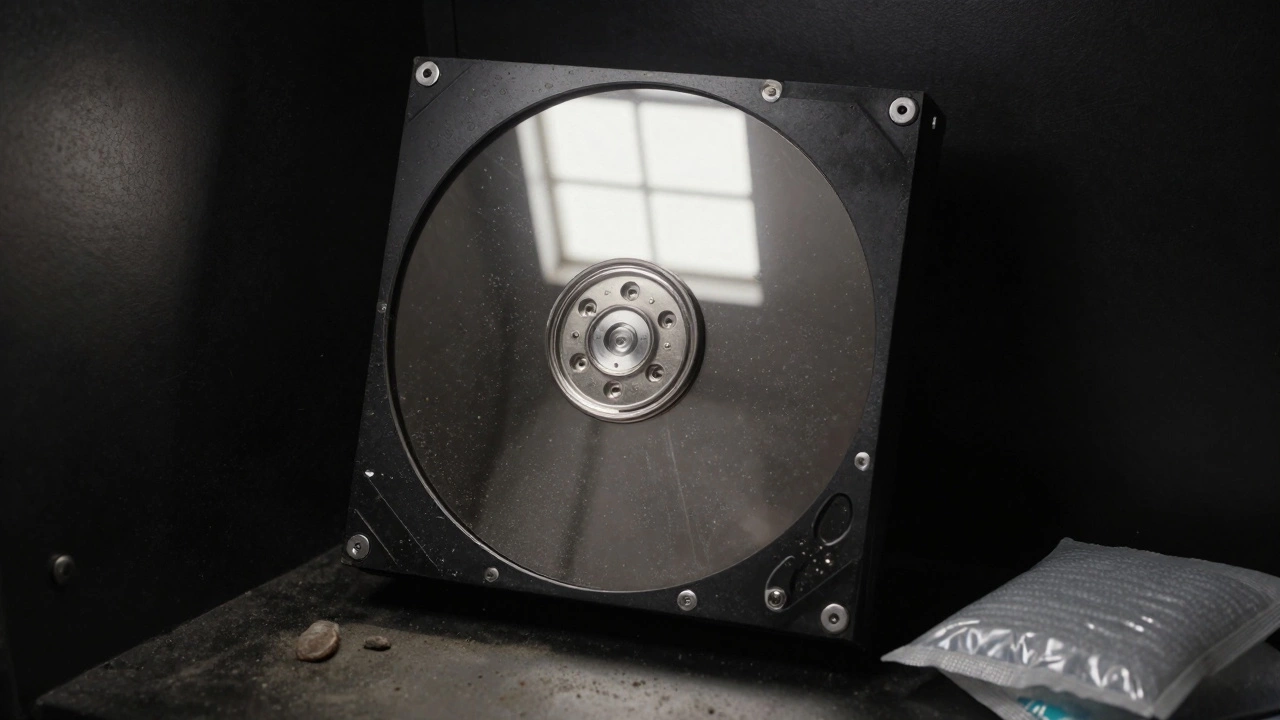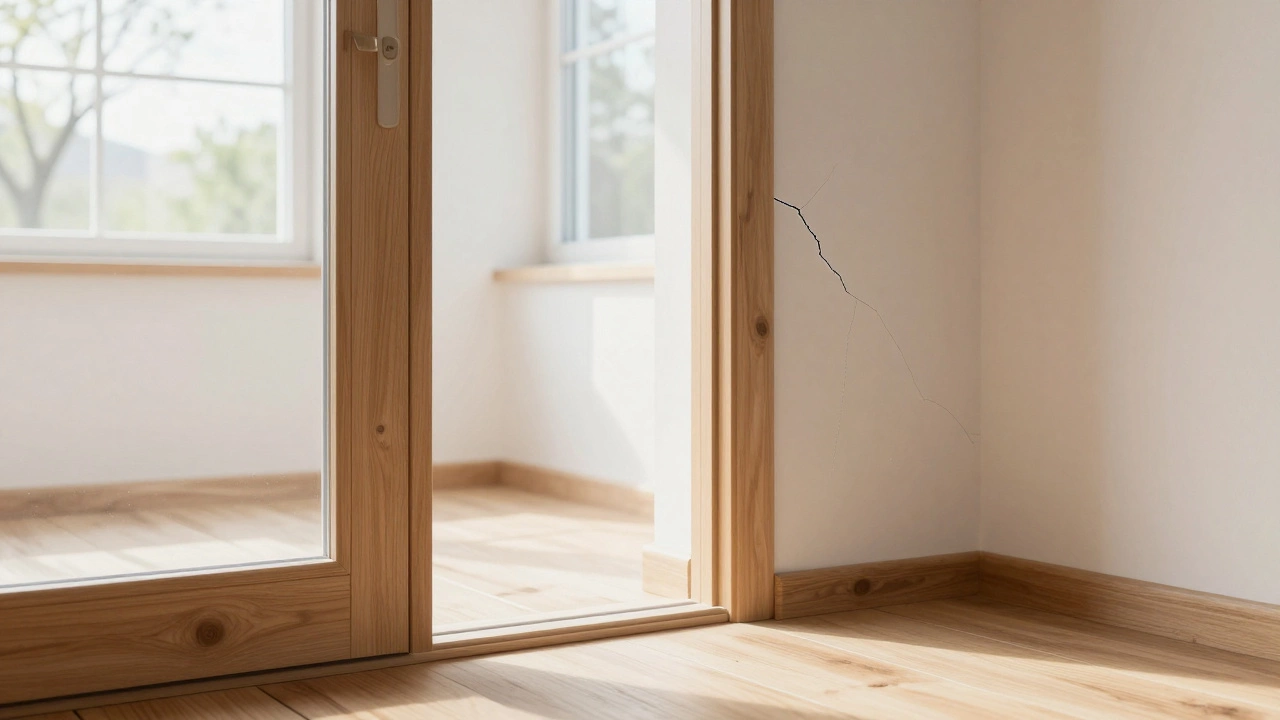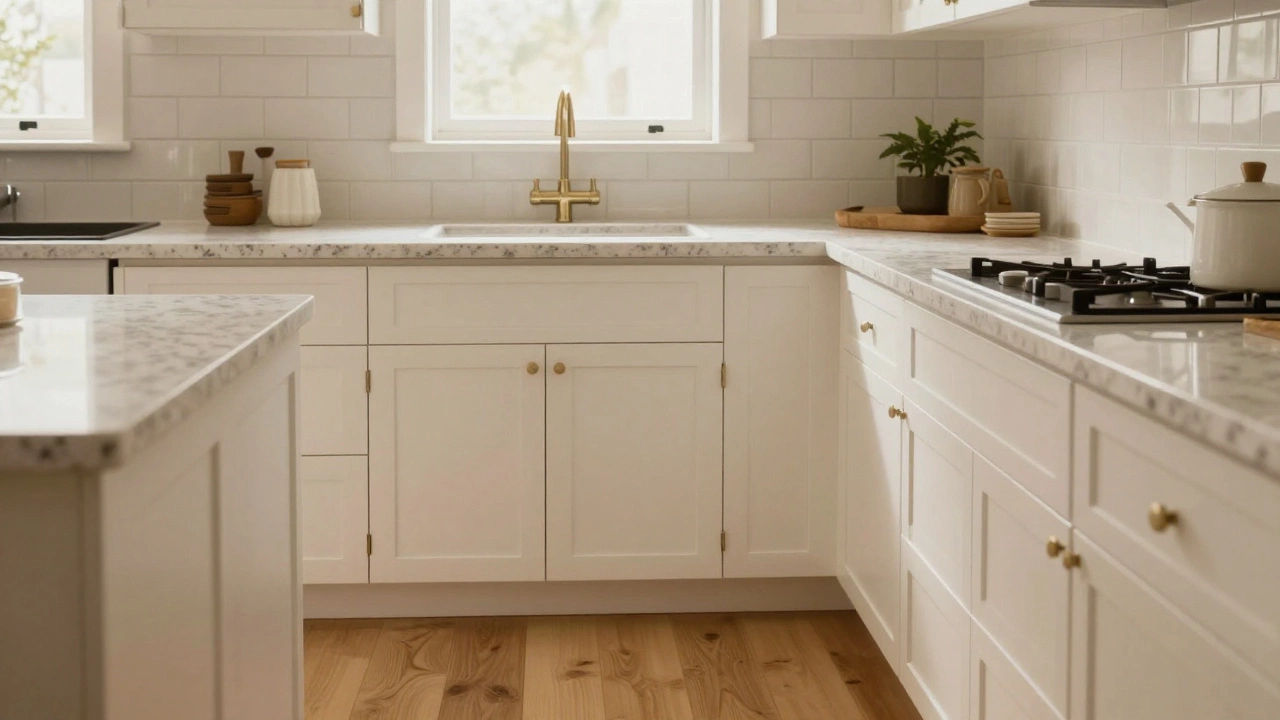Measurements: The Foundation of Every Successful Build
If you’ve ever cut a piece of wood too short or ordered a sofa that never fits, you know how costly a bad measurement can be. Whether you’re a DIY hobbyist or a professional builder, getting the numbers right saves time, money, and headaches. In this guide we’ll walk through why accuracy matters, the tools that make life easier, and simple habits you can adopt right away.
Why Accuracy Matters
First off, a mistake on paper quickly becomes a mistake on site. A few centimeters off on a wall layout can throw off doors, windows, and even the entire floor plan. That means extra labor, wasted material, and sometimes a redesign. Homeowners feel the pain when a kitchen island doesn’t line up with the countertop, and contractors hate the extra trips to the hardware store.
Accurate measurements also protect you from code violations. Many building regulations require exact clearances for fire exits, electrical wiring, and plumbing. If you skip the details, the inspector will send you back, and you’ll be stuck fixing something that should have been right the first time.
Finally, precision boosts confidence. When you measure twice and cut once, you finish projects faster and feel proud of the result. It’s a simple habit that separates amateur jobs from professional work.
Tools & Tricks for Perfect Measurements
Don’t rely on a cheap tape measure that stretches or a smartphone app that guesses. Here are the basics you should have in your toolbox:
- Laser distance meter: Ideal for long spans, it gives instant readings within millimeters. Point, click, and write the number down.
- Digital level: Helps you check that walls, shelves, and cabinets are truly level, not just “looks straight.”
- Speed square: Perfect for marking right angles on lumber. A quick slide tells you if a cut is 90 degrees.
- Marking pencil: Use a fine‑point pencil for precise lines. Avoid permanent markers on surfaces you’ll later finish.
Now, a few habits that make those tools work better:
- Measure twice, cut once. Write the first measurement, then step back, measure again, and compare before you cut.
- Work from a fixed point. Start from a wall corner or a marked line and keep that reference for the whole room.
- Account for thickness. When measuring for trim or flooring, add the material’s thickness to your numbers so the final piece sits flush.
- Use a level on every mark. Even a slight slope can become a big gap over several feet.
- Double‑check with a second tool. If your laser says 12’3”, glance at the tape measure to confirm.
When you’re dealing with irregular spaces—like a sloping ceiling or a curved wall—break the area into smaller sections. Measure each section individually and sketch a quick diagram. The drawing doesn’t have to be artistic; a simple box with numbers is enough to keep you on track.
If you’re ordering materials online, always add a safety margin of about 2‑5%. That little extra covers shrinkage, cutting waste, and any surprise that pops up during demolition.
Lastly, involve the whole crew. One set of eyes catches mistakes that you might miss. A quick “does this look right?” before any major cut keeps everyone aligned.
By treating measurements as the first step rather than an afterthought, you’ll see smoother builds, fewer returns, and happier clients—or just a nicely finished DIY project you can be proud of. So grab that laser meter, check your level, and start measuring like a pro.






