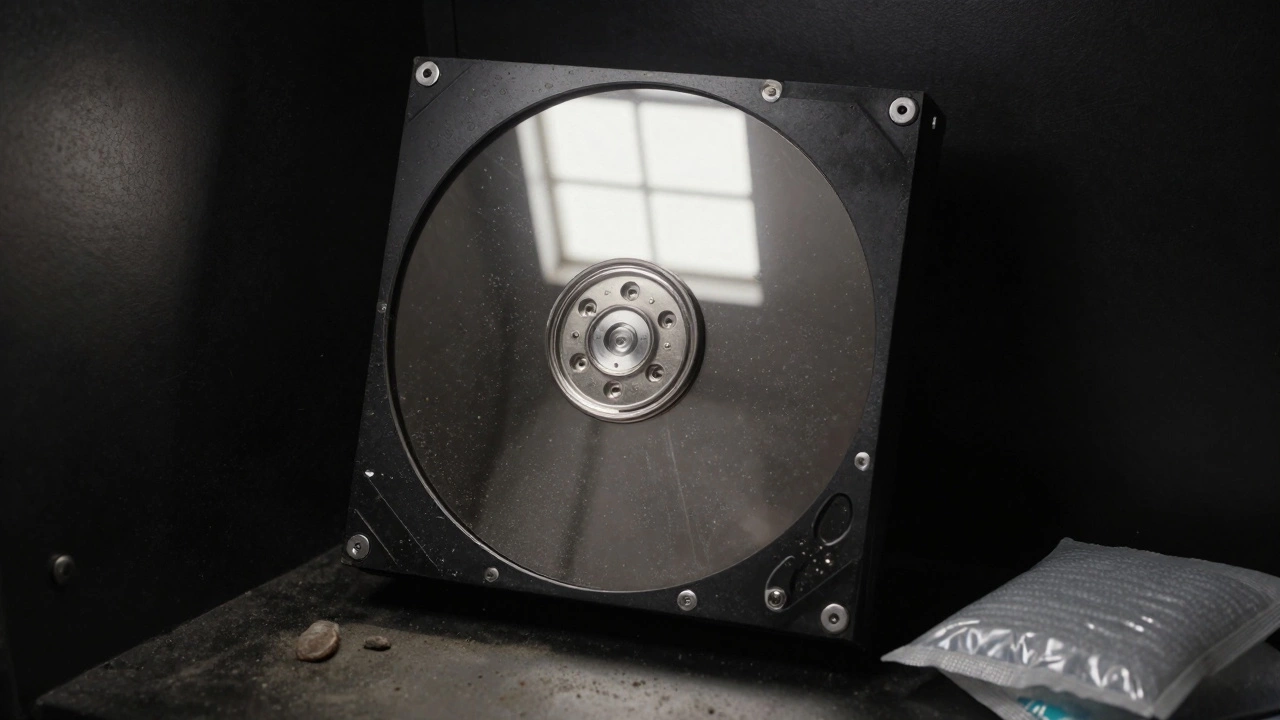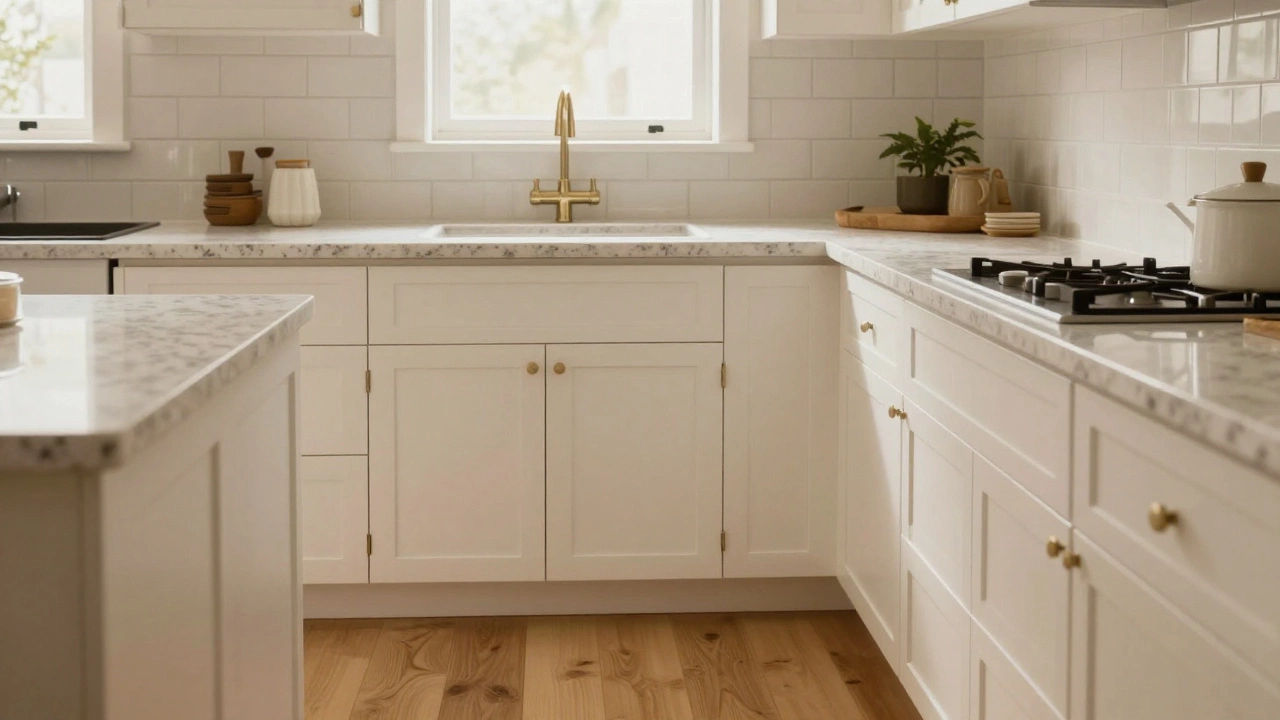Math Essentials for Home Renovation & Construction
Whether you’re tiling a bathroom or planning a whole‑house extension, a few basic math skills save time, money, and headaches. In this guide you’ll find the calculations you actually use on a job site, explained in plain English.
Quick Math Tools for Builders
Grab a calculator or use your phone’s app. Most of the numbers you need are simple multiplication, division, and a bit of geometry. For example, to find the square footage of a floor, multiply the length by the width. If a room is 12 ft by 15 ft, the area is 180 sq ft. That number tells you how much flooring or carpet you’ll need.
When you’re measuring walls for paint, add up the length of each wall, multiply by the height, then subtract windows and doors. A standard door is about 21 sq ft and a typical window around 15 sq ft. Subtract those from the total wall area, then use the paint can label – most cans cover 350 sq ft – to figure out how many cans to buy.
Common Calculations You’ll Use
Concrete volume. Want a new slab? Measure length, width, and depth in feet, then multiply. A 10 ft × 12 ft × 0.5 ft slab equals 60 cubic ft. Convert to cubic yards (1 cubic yard = 27 cubic ft) by dividing 60 by 27 – about 2.2 yd³. Order a little extra to cover spillage.
Tile count. Tiles are sold by the piece, but you need to account for waste. Measure the floor, add 10 % for cuts and breakage, then round up. If the floor is 120 sq ft and each tile covers 1 sq ft, order 132 tiles.
Budget math. Break your total budget into categories – materials, labor, permits, and contingency. A common rule is 10 % of the budget as a contingency for unexpected costs. If you plan to spend £20,000, set aside £2,000 for surprises.
Using these simple formulas keeps you from over‑ordering or under‑budgeting. You’ll also sound more confident when you talk to suppliers or contractors.
One trick many DIYers overlook is converting measurements early. If you measure a room in inches, convert to feet before you start the math – it eliminates extra steps later. Remember: 12 inches = 1 foot.
Another tip is to write down every number as you go. A quick note on a phone or a scrap of paper prevents you from mixing up lengths or forgetting a subtraction.
When you’re dealing with angles, a 45‑degree right triangle is a handy cheat. The legs are equal, and the hypotenuse is about 1.414 times a leg. This helps when you need to cut a piece at a perfect angle without a fancy template.
Finally, don’t be afraid to double‑check. A quick second pass on the numbers catches simple errors before you order costly materials.
Math may feel like a hurdle, but with these everyday calculations you’ll be able to plan, price, and execute projects with confidence. Grab your tape measure, fire up that calculator, and get building!






