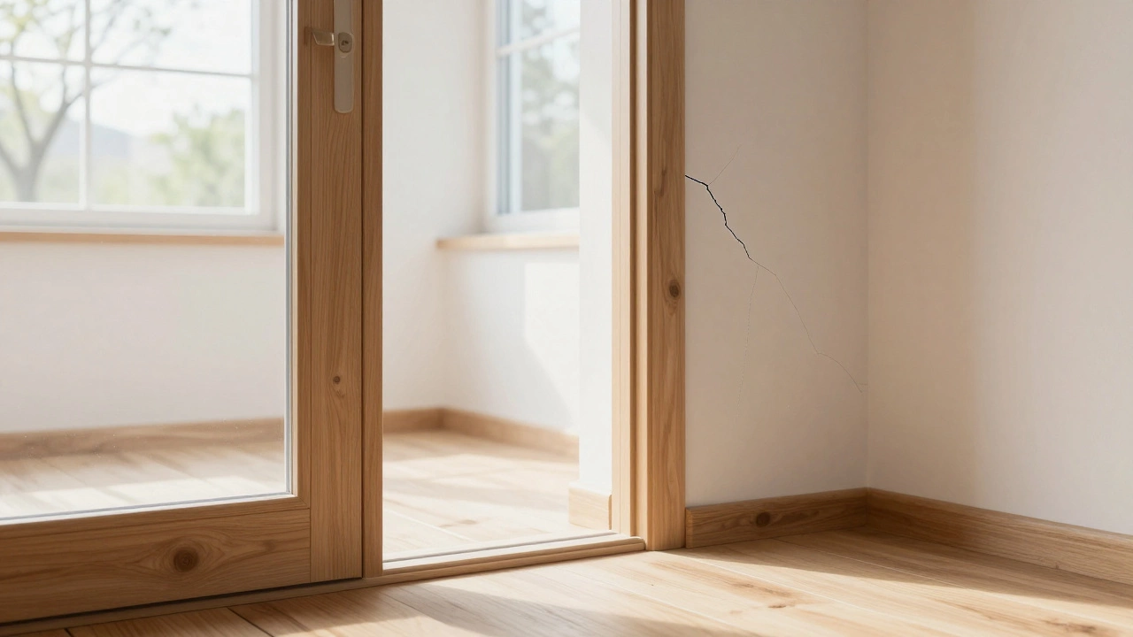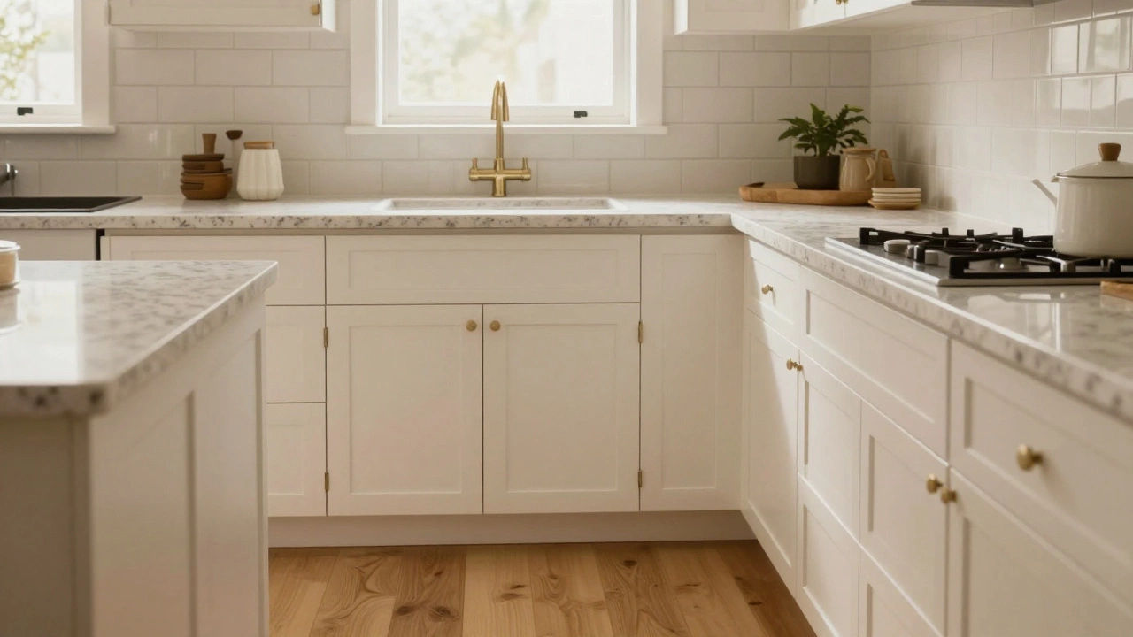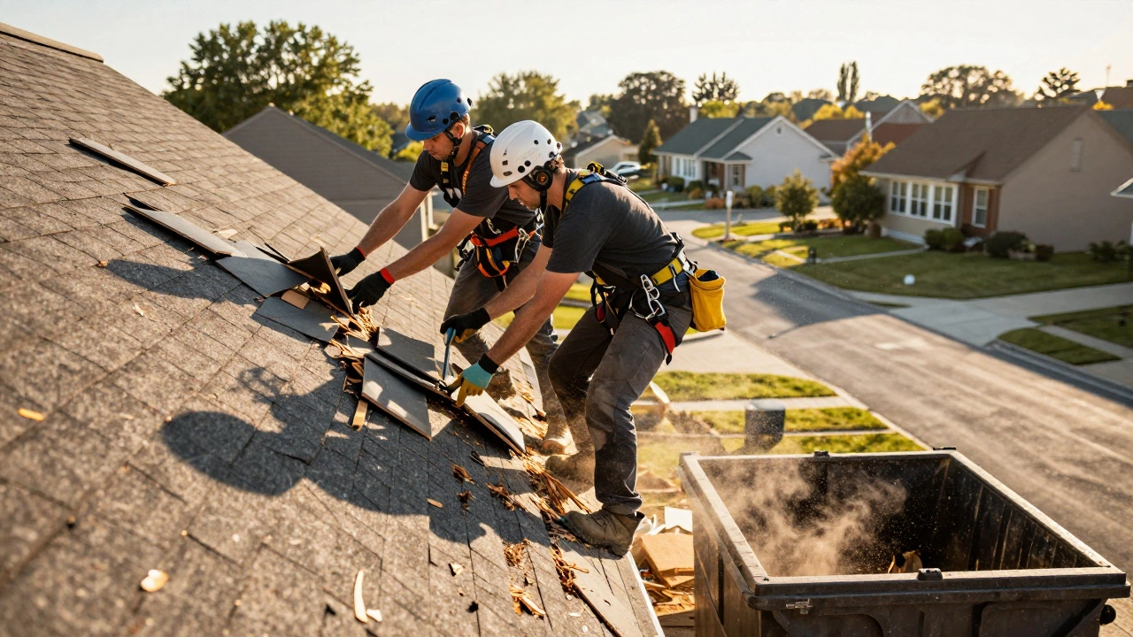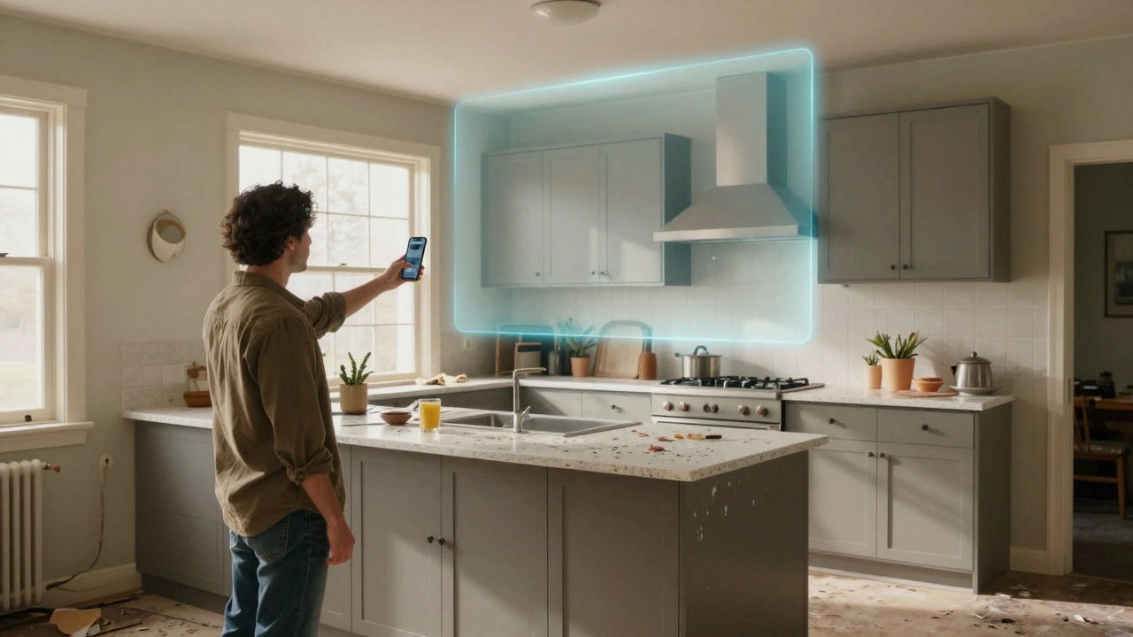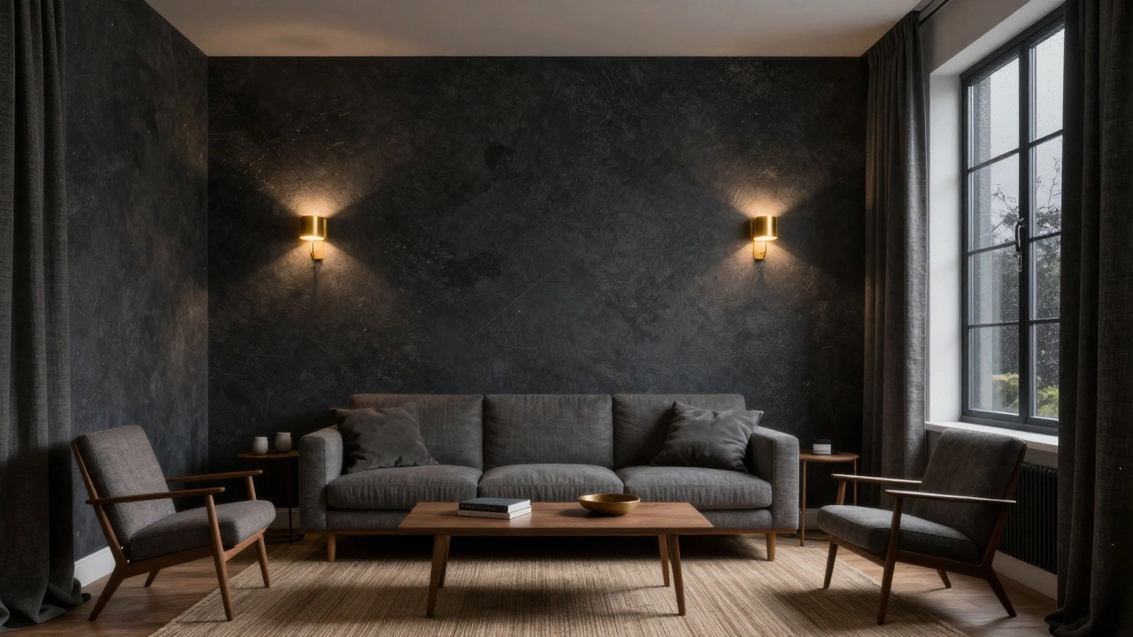Loft Windows: Practical Tips, Style Ideas, and Installation Basics
If you’re turning an attic into a living space, the right windows are a game‑changer. They bring daylight, fresh air, and a sense of openness that can make a cramped loft feel like a proper room. In this guide we’ll walk through the most useful window types, what to look for in energy efficiency, and step‑by‑step advice that even a DIY‑oriented homeowner can follow.
Choosing the Best Loft Window for Your Project
First off, think about where the window will sit. Most loft conversions use one of three styles:
- Skylights – ideal for flat roofs, they sit flush and let in a flood of natural light. \n
- Roof windows (or roof lights) – sit in a pitched roof and open like a normal window, giving both light and ventilation.
- Gable windows – placed on the sidewalls of a gabled roof, they provide a larger opening for views and airflow.
When picking a model, check the U‑value – a lower number means better insulation. In the UK, a U‑value of 1.6 W/m²K or lower meets the latest building regs for lofts. Double or triple glazing will also cut heat loss and reduce noise from outside.
Installation Made Simple (Even If You’re Not a Pro)
Got the right window? Great. Here’s a quick rundown of the installation process so you know what to expect:
- Plan the opening. Measure the rough opening size, add a 10‑15 mm gap on each side for flashing and sealing.
- Cut the opening. Use a circular saw for flat roofs or a reciprocating saw for pitched roofs. Always wear safety gear and support the cut edges.
- Fit the flashing. Apply a waterproof membrane around the opening, then place metal flashing on top. This stops rain from leaking in.
- Set the window. Insert the window frame, level it, and secure it with the supplied brackets or screws. Fill any gaps with expanding foam.
- Seal & finish. Use exterior sealant around the perimeter, then add internal trim or plasterboard as needed.
If you’re unsure about cutting through a roof, a local carpenter or a Dandek Design specialist can handle the risky bits while you focus on the design details.
Don’t forget ventilation. Many roof windows come with a trickle vent that lets fresh air in without opening the whole pane. Pair this with a good extractor fan inside the loft to avoid condensation.
Finally, think about style. Modern loft windows often have slim frames in aluminium or uPVC that maximise glass area. If you prefer a traditional look, wooden frames add warmth and can be painted to match the interior. Whatever you pick, keep the overall aesthetic of your home in mind – a sleek, dark frame can blend nicely with minimalist décor, while painted timber works well in cottage‑style conversions.
In short, the right loft windows boost light, improve energy performance, and add value to your property. Choose a suitable style, check the U‑value, follow the basic installation steps, and you’ll have a bright, comfortable loft in no time.


