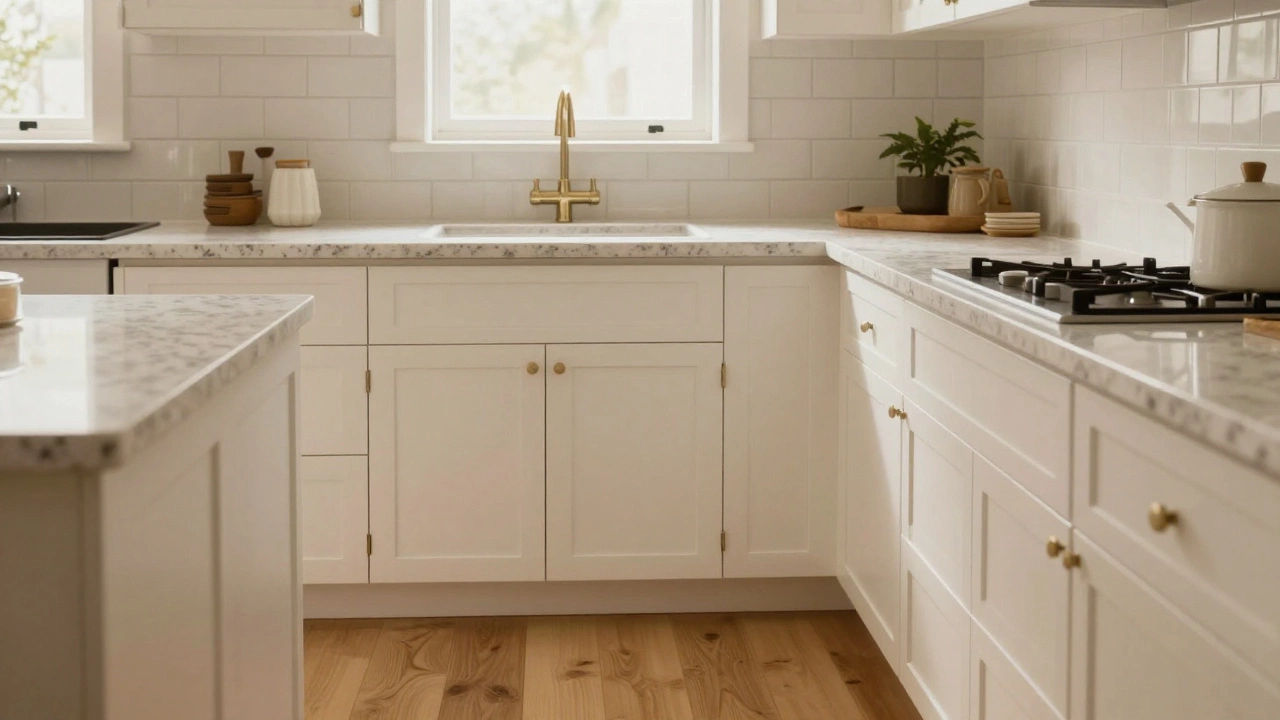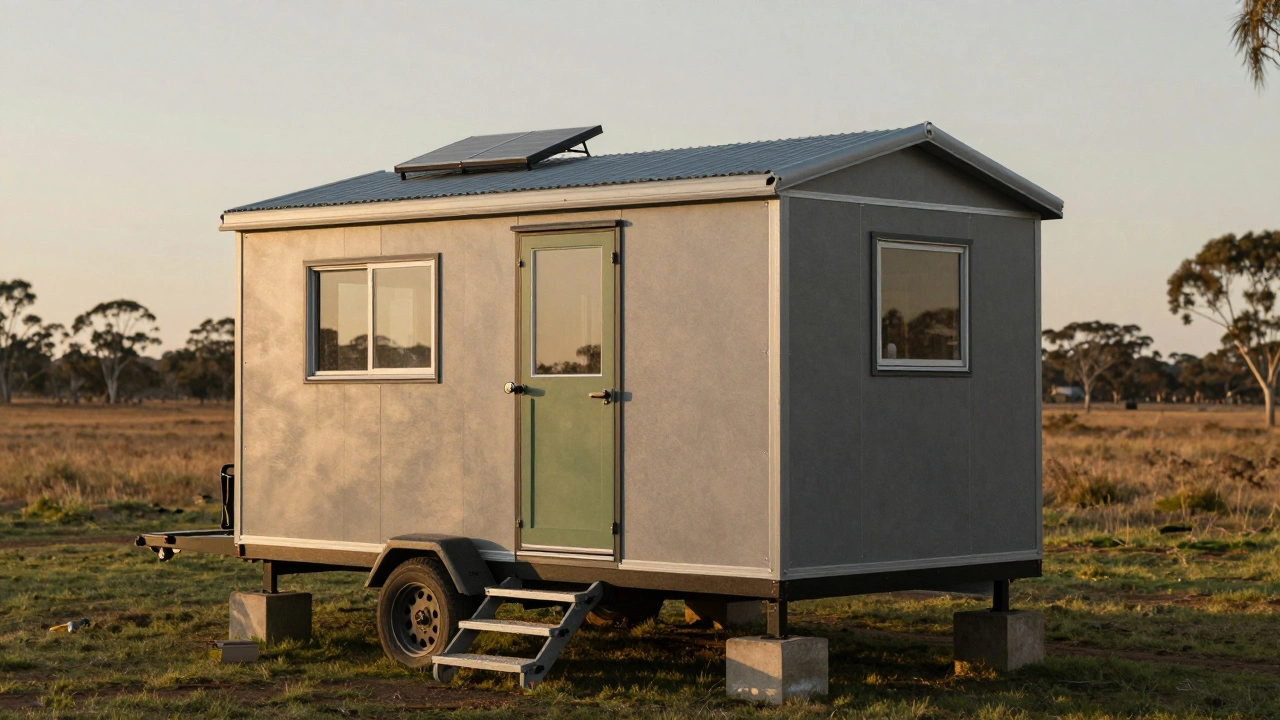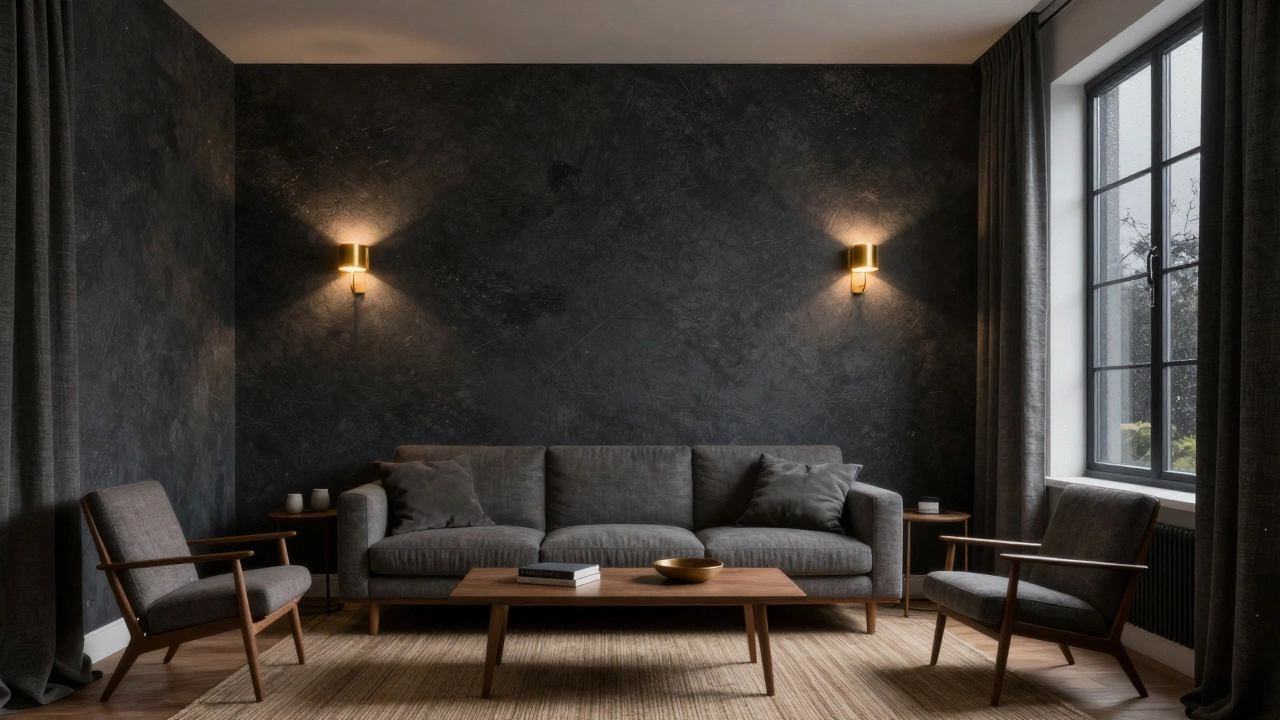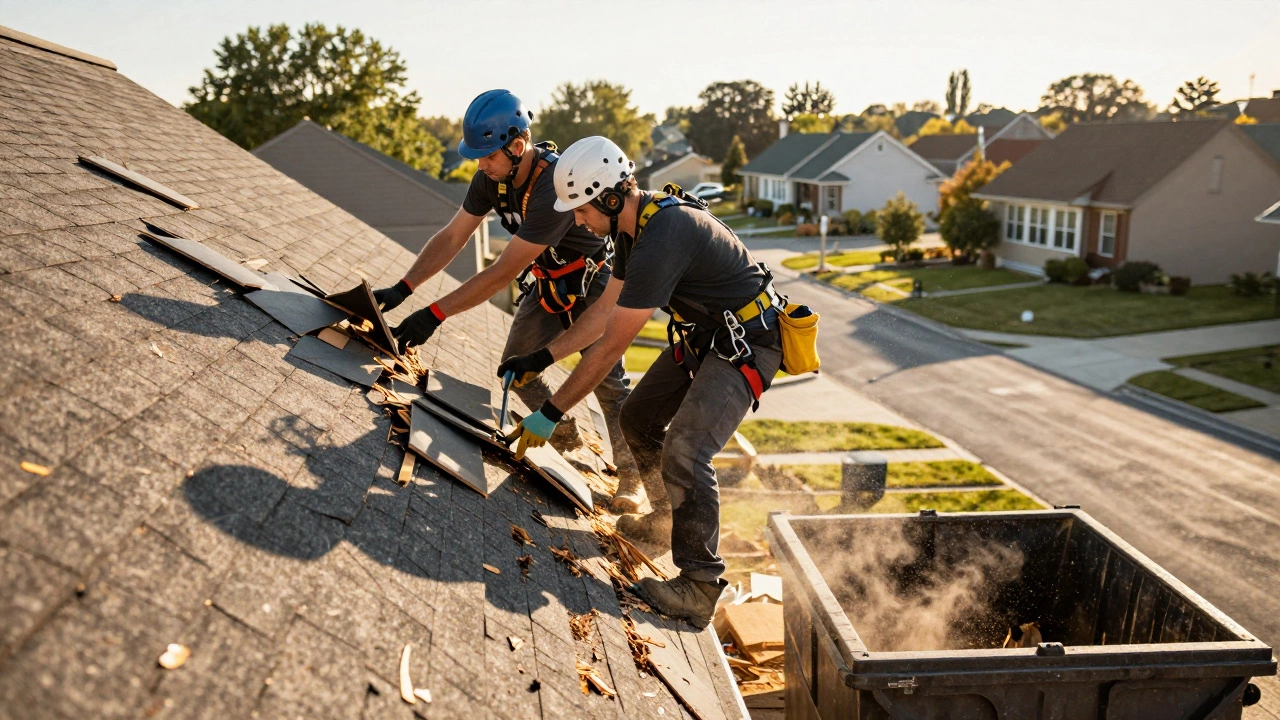Loft Conversion Costs: A Straight‑Forward Guide for 2025
If you’re thinking about turning that dusty attic into a usable bedroom, office, or studio, the first question on your mind is probably the price tag. Loft conversions can range from modest to pricey, depending on a handful of clear factors. This guide breaks down those factors, shows typical price brackets across the UK, and gives you practical ideas to stretch every pound.
Main Cost Drivers
1. Size of the space. The larger the loft, the more floor area you’ll need to finish. Most builders charge per square metre, so a 30 m² loft will cost roughly half of a 60 m² one, all else equal.
2. Structural work. If your roof needs new joists, stronger supports, or a reinforced roof light, those are the biggest line‑items. Adding a dormer or a balcony also pushes the budget up because of extra timber, bricks, and labor.
3. Services and insulation. Heating, electrics, and plasterboard are essential. Proper insulation is a must for a comfortable space and for meeting UK building regulations. Skipping it may save a few hundred pounds now but will cost you in energy bills later.
4. Finishes. High‑end flooring, fitted wardrobes, or designer lighting drive the cost upward. Stick to basic laminate flooring and off‑the‑shelf wardrobes for a budget‑friendly finish.
5. Permissions and surveys. Planning permission isn’t always required, but a Building Regulations approval is. Surveyor fees and paperwork can add £300‑£800 depending on your council.
On average, UK loft conversions sit between £20,000 and £45,000. A simple, single‑storey conversion without structural changes can be done for around £15,000‑£20,000, while a full‑height, dormer‑type conversion with high‑spec finishes can push past £60,000.
How to Save Money Without Cutting Corners
Plan early, plan well. A detailed layout before the builder arrives prevents costly design changes mid‑project. Sketch the rooms, decide on windows, and pick your finishes a month in advance.
Do the non‑structural work yourself. Tiling, painting, and even fitting simple fixtures can be DIY tasks. Hiring a tradesperson just for the structural build and plumbing slashes labor costs by 30‑40%.
Choose standard windows and doors. Custom sizes are pricey. Measure your opening accurately and buy stock sizes; installers can trim them to fit.
Combine projects. If you need a new bathroom or kitchen on the same schedule, bundle the trades. Contractors often give a discount for larger jobs.
Get multiple quotes. Three solid quotes give you a realistic market range. Don’t just pick the cheapest – look for value, warranty, and how the builder communicates.
Finally, set a contingency fund of about 10 % of the total estimate. Unexpected issues like hidden wiring or damp can appear once the roof is opened, and having that buffer keeps the project moving smoothly.
Loft conversions add living space, boost property value, and can be a fun DIY adventure if you manage the budget wisely. Use the cost breakdown above to ask the right questions, compare quotes, and keep control of every line‑item. With solid planning, you’ll turn that unused attic into a functional room without blowing your budget.






