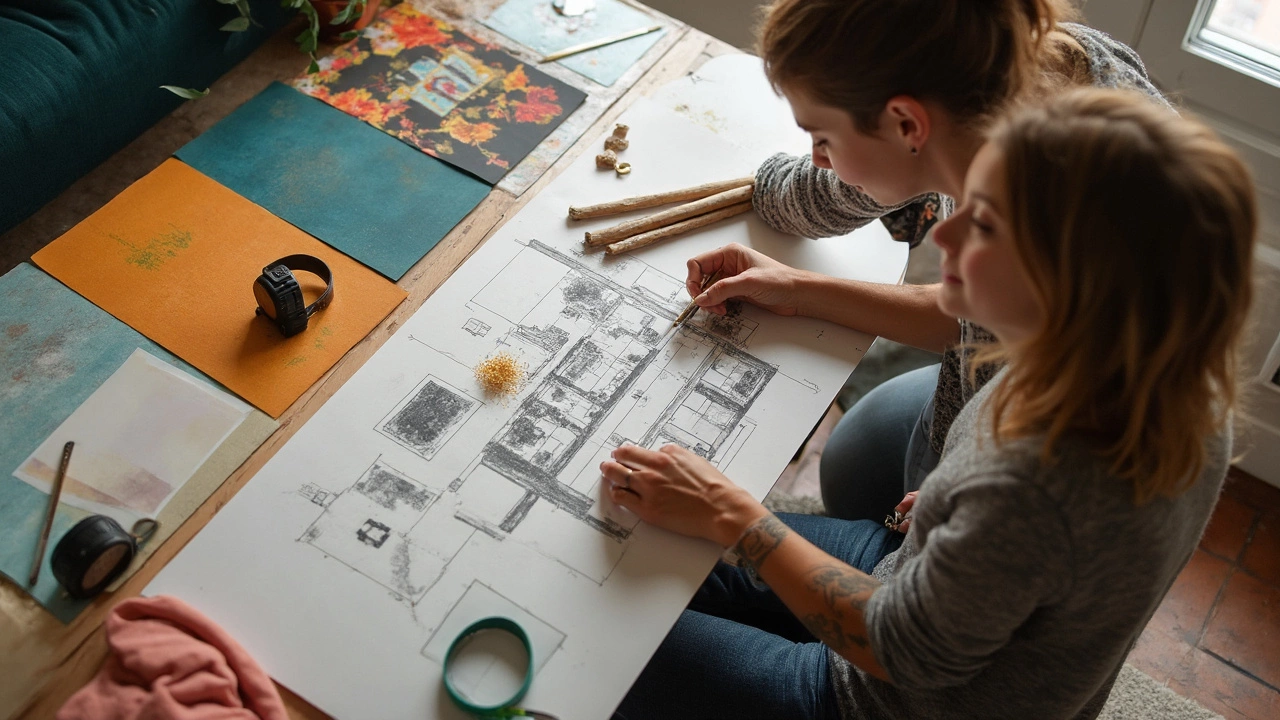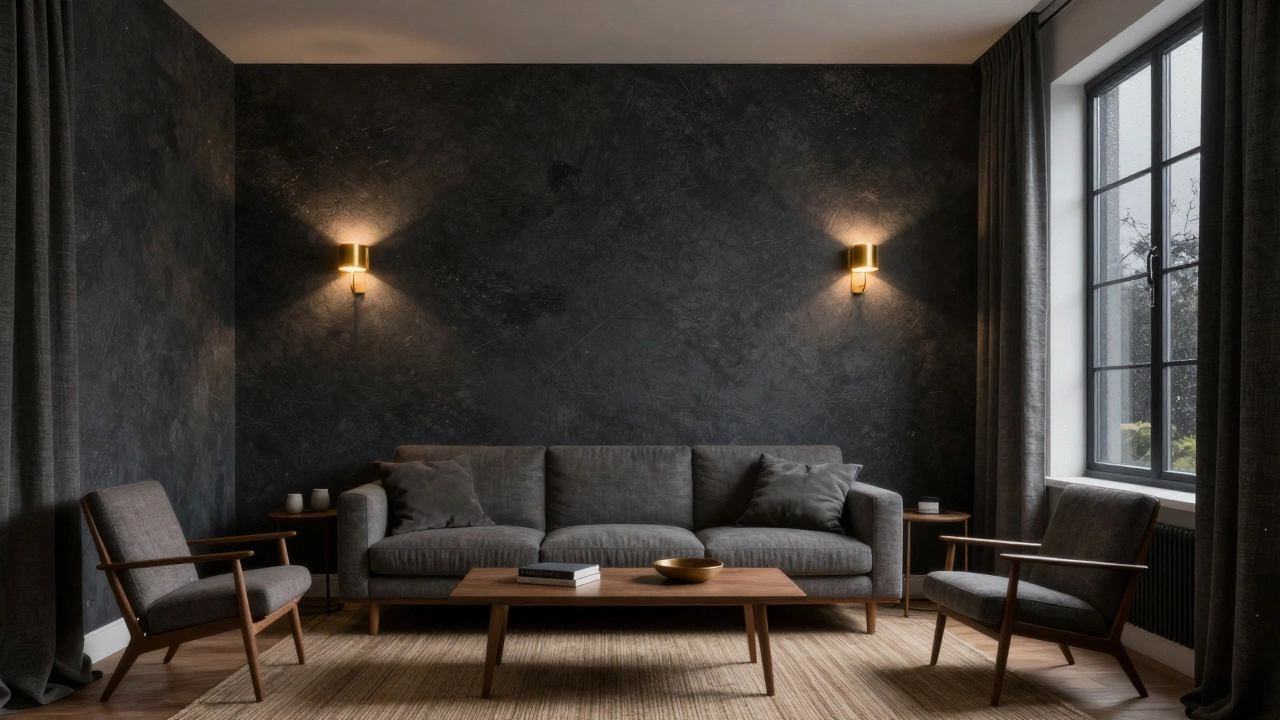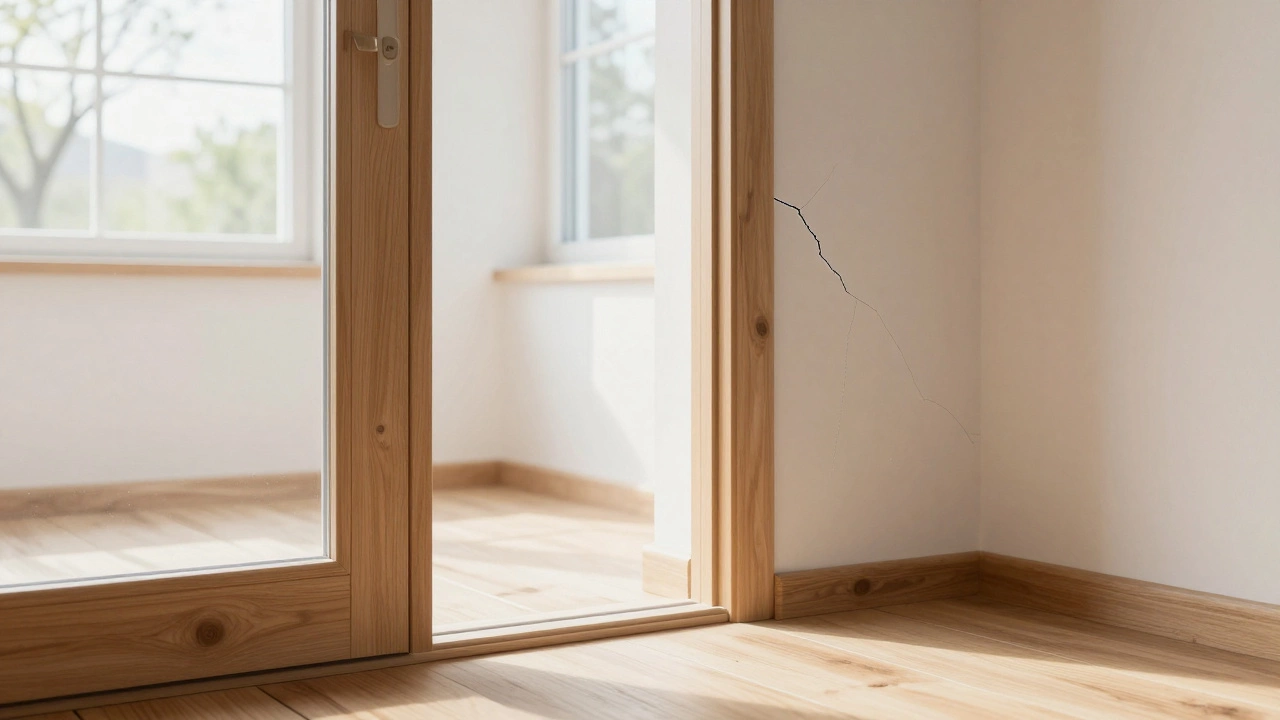Floor Plans: How to Read, Design, and Use Them
Floor plans are the sketch that tells you where walls, doors, and rooms will live. They’re the first step before any nail is hammered or paint is brushed. A good plan saves time, cuts waste, and makes sure the space feels right. In this guide we’ll break down what a floor plan shows, how to read it fast, and simple tricks you can use on your own project.
Reading a Floor Plan
Start by spotting the scale bar – it tells you how big the drawing is compared to real life. Most plans use a 1:100 scale, meaning 1 cm on paper equals 1 m in the room. Next, look for symbols: a double line is usually a wall, a single line an interior partition, and arrows show door swing direction. Windows appear as broken lines with a thin line indicating the opening.
Pay attention to room labels. They tell you the intended use, but you can also spot mistakes, like a bedroom placed right next to a noisy kitchen. Check the dimensions of each space; a 3 m by 3 m room feels very different from a 5 m by 5 m one. If the plan includes a furniture layout, see if it respects clear pathways – you don’t want a sofa blocking a fire exit.
Design Tips for Your Own Plan
When you sketch your own plan, keep traffic flow top of mind. Think about how you move from entry to living areas, then to bedrooms and bathrooms. A common mistake is placing the laundry room right in the middle of the hallway – it forces you to walk around bulky machines all day.
Try to keep the same flooring type in open‑concept zones. Using the same material across the living room, kitchen, and hallway creates a seamless look and reduces material waste. If you love a contrast, limit it to a single accent area like a hallway runner or a bathroom tile border.
If you need more space but have a tight budget, look at cheap extension ideas. Adding a modest side wing or a glass‑fronted sunroom can double usable floor area without a full‑blown rebuild. Keep the new wall line simple – straight lines cost less to build and finish.
Don’t ignore the foundation. Small cracks in new builds can turn into costly repairs later. When you map out a plan, note where load‑bearing walls sit and make sure any future extensions avoid cutting through them without proper reinforcement.
Finally, test your plan on paper. Cut out cardboard shapes for each room, arrange them on the floor, and walk through the layout. This quick mock‑up reveals awkward corners, missing storage, or rooms that feel too cramped before any contractor shows up.
By reading plans correctly and applying these straightforward design tricks, you’ll end up with a home that feels right from day one. Ready to start your own floor plan? Grab a sheet, a pencil, and the tips above – you’ll be surprised how much you can achieve before the first brick is laid.






