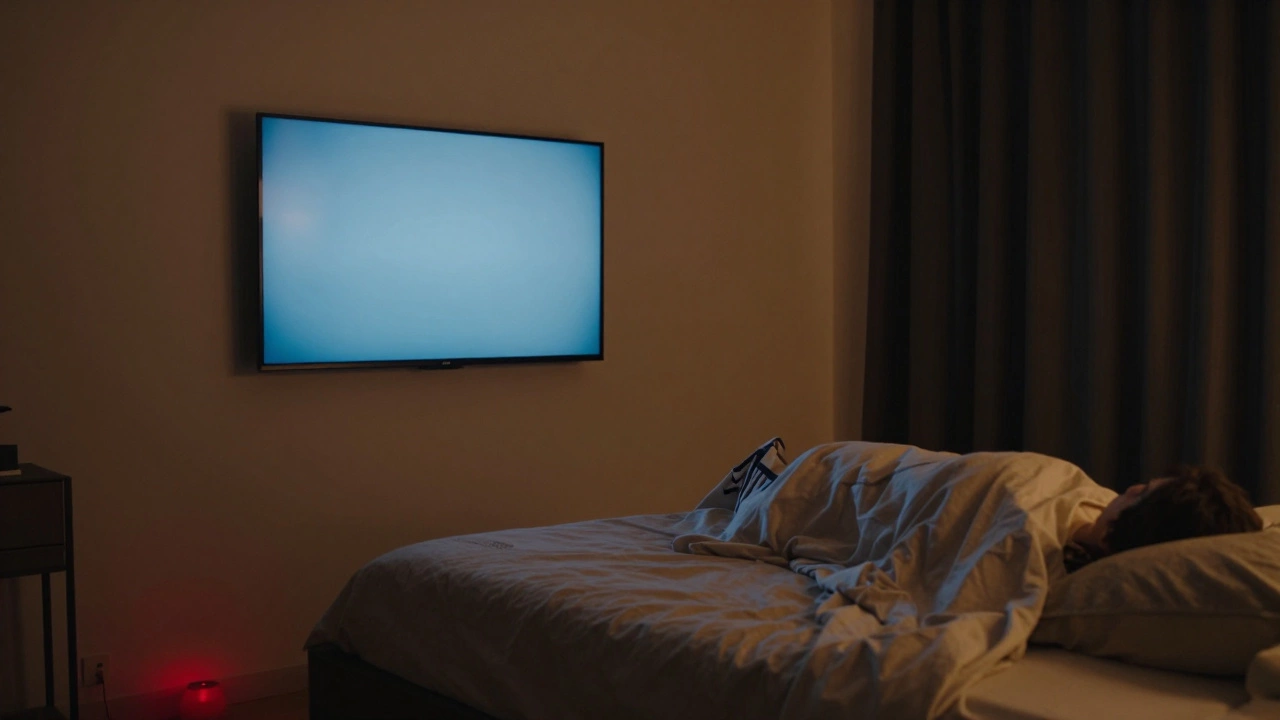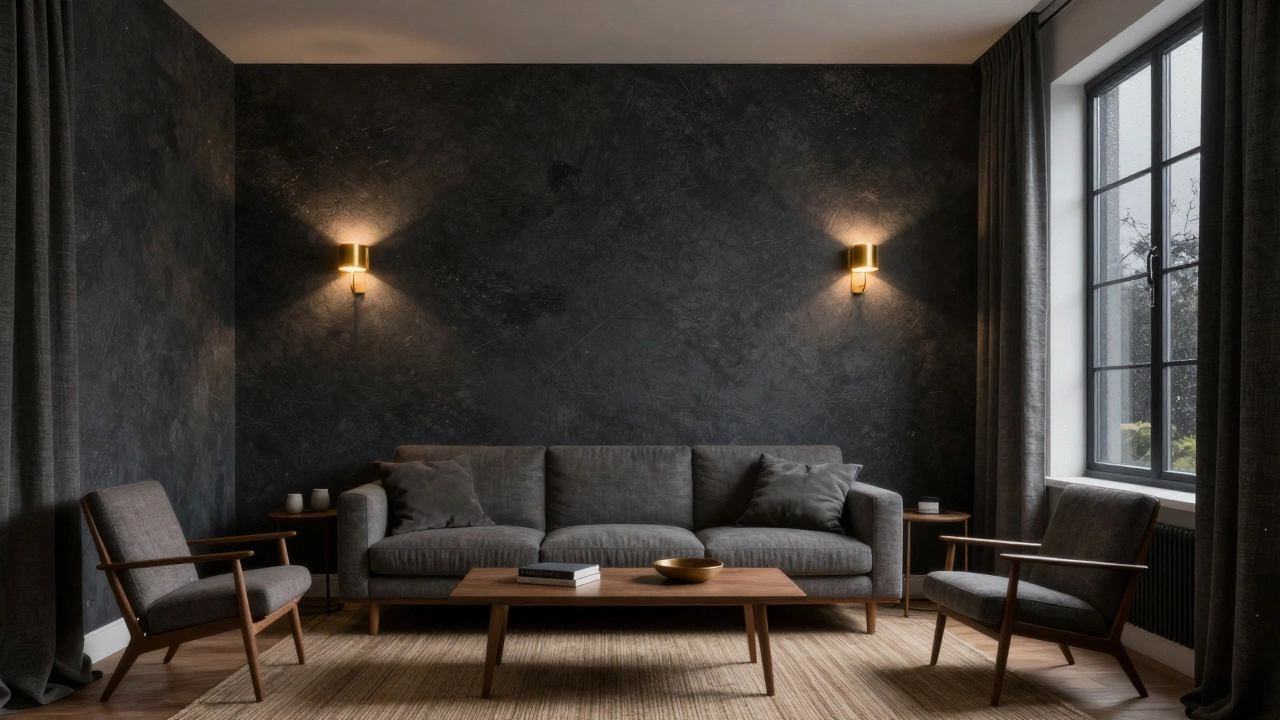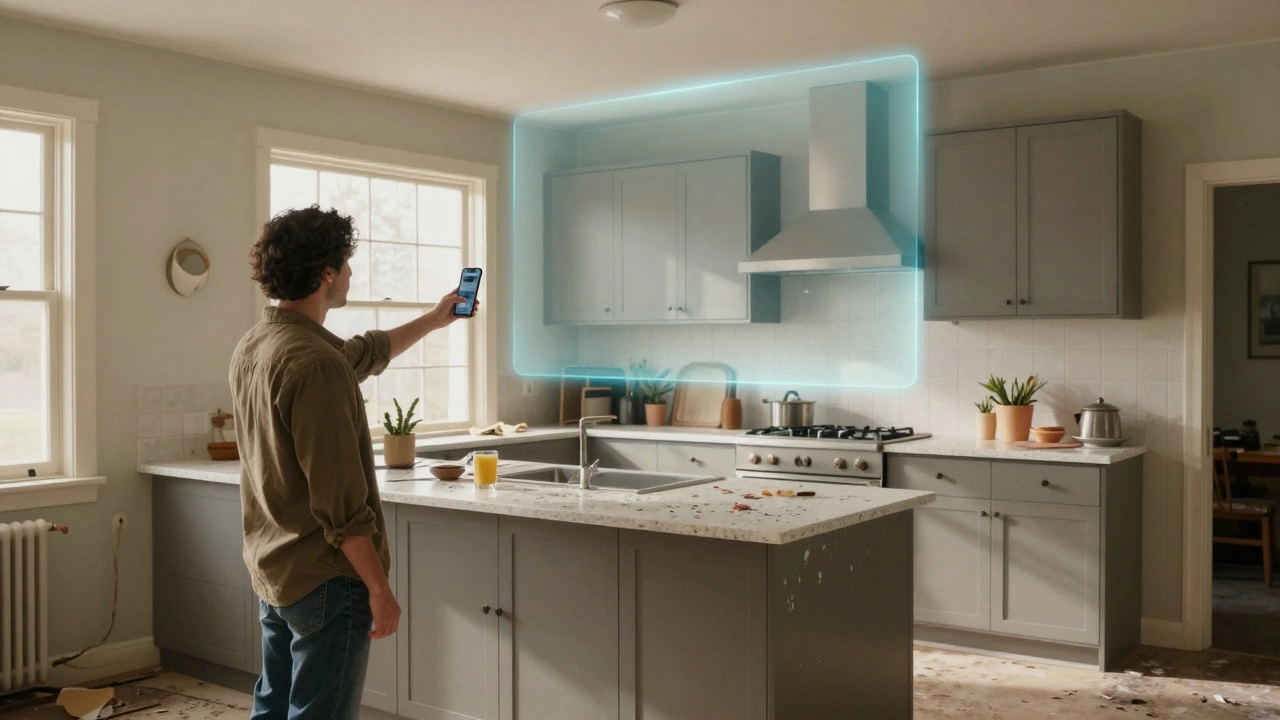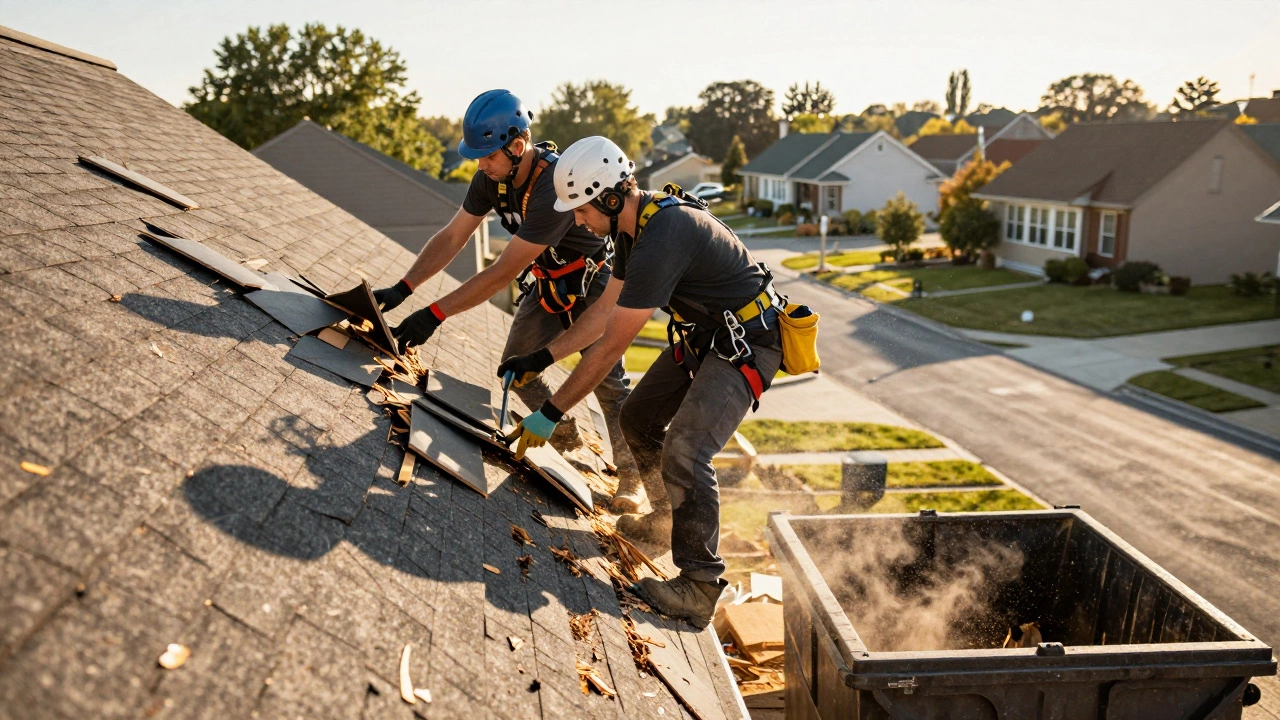DIY Flooring: Practical Tips for a Fresh Look on a Budget
Thinking about giving your rooms a new floor but don’t want to spend a fortune? You don’t need a pro for every project. With the right plan, a few basic tools, and some patience, you can install laminate, vinyl, or even simple hardwood strips yourself. This guide walks you through the whole process, so you can avoid common setbacks and finish with a floor you’re proud of.
Choosing the Right DIY Flooring Material
Start by asking what the room needs. High‑traffic areas like the kitchen or hallway benefit from durable laminate or click‑lock vinyl that resists scratches. For a cozy bedroom, consider engineered wood that looks like solid timber but is easier to handle. If you’re on a tight budget, peel‑and‑stick tiles give a quick makeover without the mess of glue. Check the wear rating (AC rating) – a rating of AC3 is fine for most homes, while AC5 is best for heavy use.
Next, think about the subfloor. Concrete slabs work well with most floating floors, but you’ll want a moisture barrier to prevent warping. Wooden joists need a clean, level surface; a simple underlayment can smooth out small imperfections and add sound insulation. Knowing your subfloor type early helps you pick a product that won’t buckle later.
Step‑by‑Step Installation Guide
1. Gather tools. You’ll need a tape measure, utility knife, spacers, a rubber mallet, and a pull‑saw for cutting boards. A straight edge and a pencil make marking cuts easier. Most click‑lock systems also require a tapping block to snug the boards together without damaging the edges.
2. Prep the room. Remove baseboards, furniture, and any existing carpet. Sweep the subfloor clean and lay down a moisture‑proof underlayment if the manufacturer suggests it. Leave a 10‑12 mm expansion gap along walls – spacers keep this gap consistent while you work.
3. Lay the first row. Start in the corner opposite the door so you finish with the most visible edge. Place the board with the tongue side facing the wall, insert spacers, and click it into place. Keep checking that the row stays straight; a chalk line can serve as a helpful guide.
4. Continue laying boards. Stagger the joints by at least 30 cm for a stronger floor and a more natural look. When you reach the end of a row, measure the remaining space, cut the board with a pull‑saw, and fit it snugly. Use the rubber mallet and tapping block to ensure tight seams.
5. Finishing touches. Once the floor is laid, remove spacers and reinstall baseboards or add a fresh trim. Use a silicone caulk in the expansion gap if you prefer a cleaner edge. Finally, give the floor a light sweep and a damp mop (avoid excessive water on wood‑based products).
Maintenance is simple: sweep or vacuum regularly, wipe spills immediately, and add felt pads under heavy furniture to prevent dents. If a board gets damaged, most click‑lock systems allow you to lift the surrounding planks and replace the faulty piece without tearing up the whole room.
DIY flooring may feel intimidating at first, but breaking it down into clear steps makes it manageable. Pick the right material for the space, follow the prep and installation checklist, and you’ll end up with a professional‑looking floor that saves you money. Ready to roll up your sleeves and get started?






