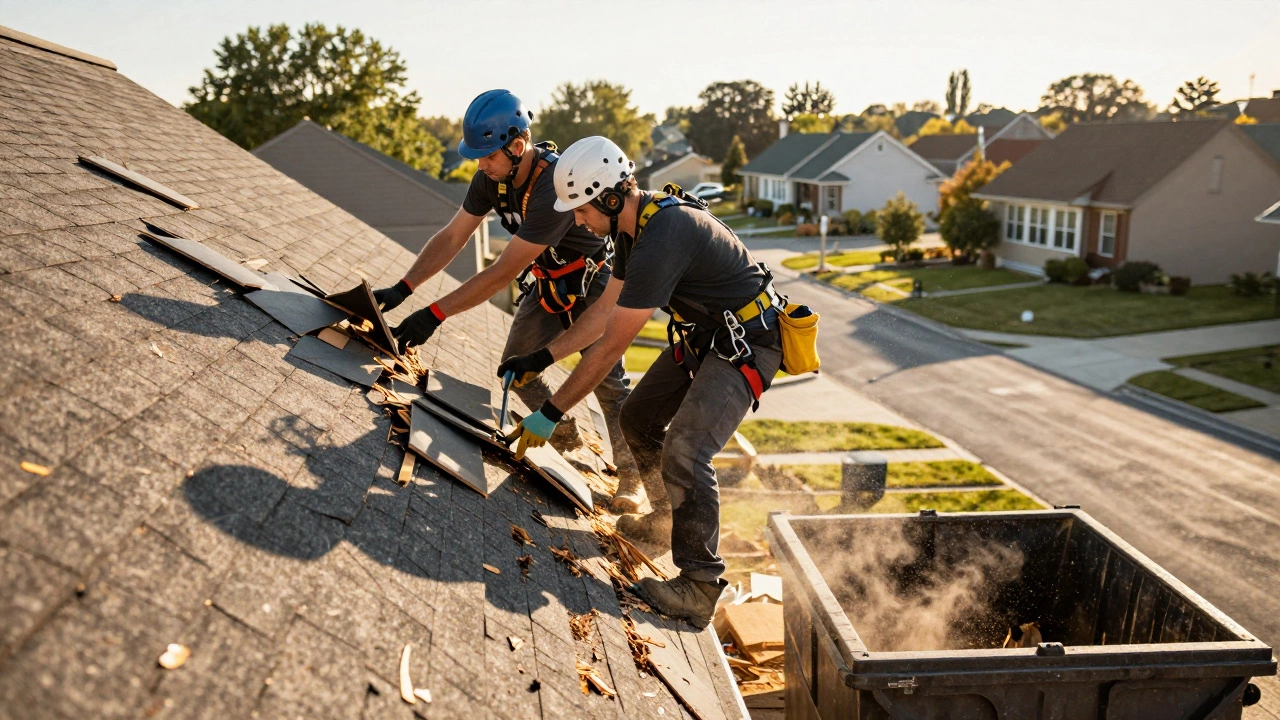Construction Permits: What You Need to Know Before Starting a Build
If you’re planning any work that changes a building’s structure, size, or use, a construction permit is usually required. Skipping it can lead to fines, forced removal of work, or even legal trouble. In the UK, the local council issues most permits, but the rules can differ between England, Scotland, Wales, and Northern Ireland. Knowing the basics saves time, money, and headaches.
When Do You Actually Need a Permit?
Not every DIY project needs a permit. A fresh coat of paint or swapping out light fixtures is fine without paperwork. However, you’ll need a permit if you’re:
- Adding or removing walls that bear load.
- Changing the roofline, adding windows, or enlarging doorways.
- Building an extension, loft conversion, or outbuilding over 15 m².
- Altering the building’s use, like turning a garage into a living space.
- Installing a new chimney, boiler, or major plumbing system.
When in doubt, contact your local planning department. A quick phone call can confirm whether your project falls under the “permitted development” rules or needs a full application.
How to Apply for a Construction Permit
The application process usually follows these steps:
- Check the eligibility. Use the government’s online tool to see if your project is exempt.
- Gather required documents. You’ll need detailed plans, structural calculations, and sometimes a Design & Access Statement.
- Submit the form. Most councils accept digital submissions via the Planning Portal. Include the fee – it varies by project size.
- Await the decision. Standard decisions take up to eight weeks. For larger developments, the council may request a public consultation.
- Start work once approved. Keep a copy of the permit on site – building inspectors may ask to see it.
Tip: Work with a qualified architect or chartered surveyor for complex builds. They know how to present plans so the council’s reviewers understand your intentions quickly.
Common mistakes that slow things down include vague drawings, missing fire safety details, and forgetting to show how the new work affects neighbours. Double‑check every section before you hit submit.
After approval, you might still need a separate building notice or regular inspections, especially for structural changes. The council will tell you what’s required.
Remember, a permit isn’t just bureaucracy – it ensures your project meets safety standards and protects your property value. Investing a few extra days in the paperwork now avoids costly rework later.
Need a quick reference? Here’s a cheat‑sheet:
- Small interior tweaks – no permit.
- Any load‑bearing changes – permit required.
- Extensions >15 m² or height changes – permit required.
- Change of use (e.g., garage to flat) – permit required.
Keep this guide handy when you start planning. With the right paperwork, your construction project can move from idea to reality without unnecessary delays.






