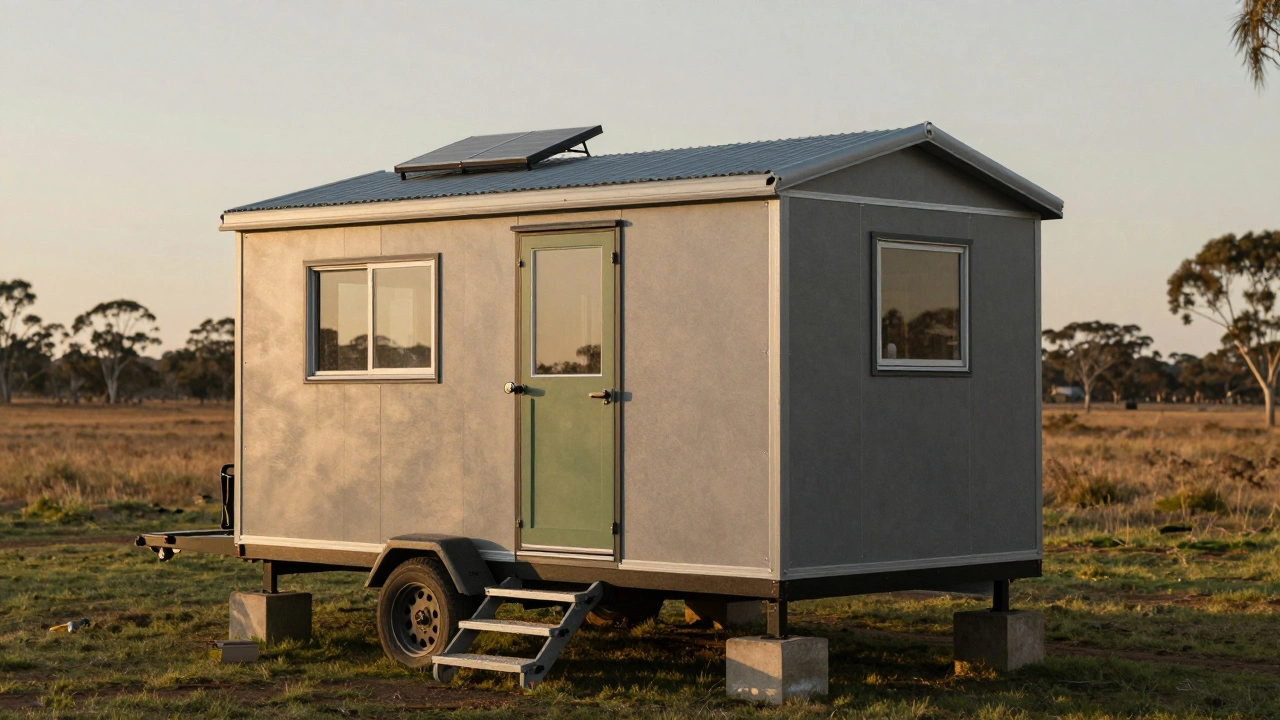Commercial vs Residential: What Sets Them Apart
Ever wonder why a shop looks so different from a family home? The answer lies in whether the project is commercial or residential. Knowing the split can save you time, money, and headaches before you even pick a paint colour.
Why the distinction matters
Commercial and residential builds follow different rules. Local councils, fire codes, and accessibility standards are stricter for offices, restaurants and retail spaces. Residential houses have lighter requirements but still need approvals for things like damp proofing and structural safety. Getting the right permits early stops costly re‑work later.
Core differences you’ll notice
Purpose and layout. A commercial space aims to serve customers or workers efficiently – think open floor plans, high‑traffic corridors and clear way‑finding. A home focuses on comfort, privacy and personal style, so rooms are smaller and separated.
Budget and timeline. Commercial projects often have larger budgets but tighter deadlines because tenants expect a quick move‑in. Residential builds can stretch over a longer period, especially if the owner is doing DIY tasks.
Materials and construction methods. Commercial buildings use heavy‑duty concrete, steel framing and fire‑rated walls to meet stricter codes. Residential homes may get away with timber frames, softer insulation and decorative finishes that look good rather than endure constant foot traffic.
Sustainability. Both sectors are pushing greener practices, but commercial owners usually need to meet energy‑performance certificates and may invest in solar panels, high‑efficiency HVAC and recycled materials to cut operating costs. Homeowners often choose sustainable options for personal health or resale value.
Team and expertise. A commercial project typically requires a specialist architect, a project manager familiar with large‑scale contracts and a contractor used to working with trade unions. Residential jobs can be handled by a general builder, but hiring a designer who knows home ergonomics still pays off.
Here’s a quick checklist to decide which path you’re on:
1. Is the building meant for public use or private living?
2. Do you need to meet commercial fire, accessibility and energy codes?
3. What’s your budget ceiling and deadline?
4. Which materials will stand up to daily traffic?
5. Do you have a team experienced in the right sector?
Answering these questions early makes the whole process smoother. If you’re still unsure, talk to a local architect – they can point out the hidden differences that show up on a drawing, not just a budget sheet.
Bottom line: commercial and residential aren’t just labels, they dictate everything from paperwork to the type of floor you lay down. Knowing the split lets you plan smarter, avoid surprises, and finish the project with confidence.






