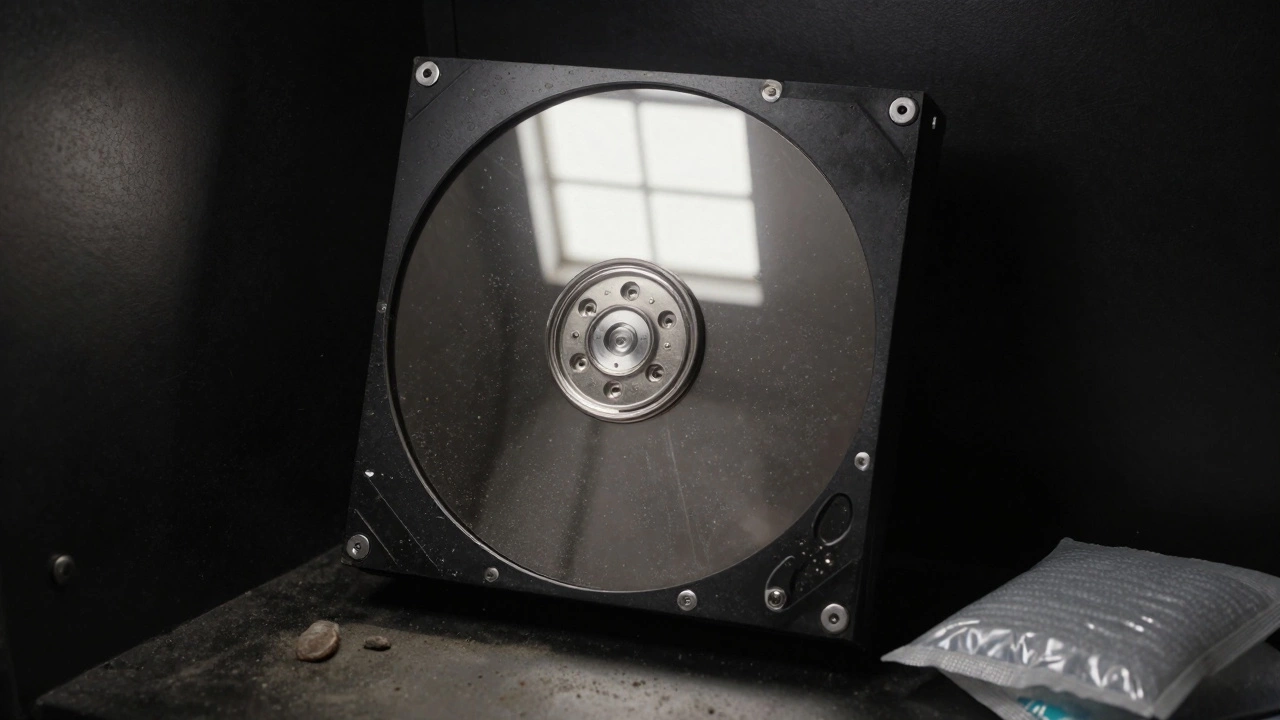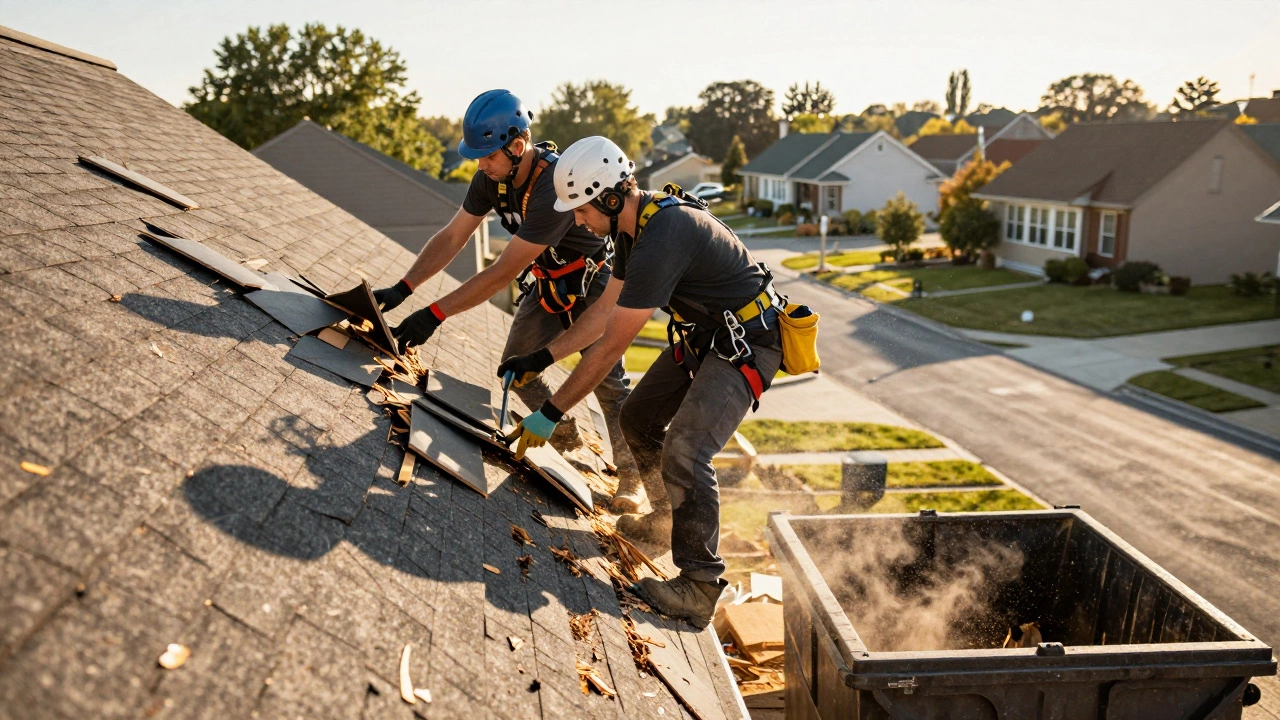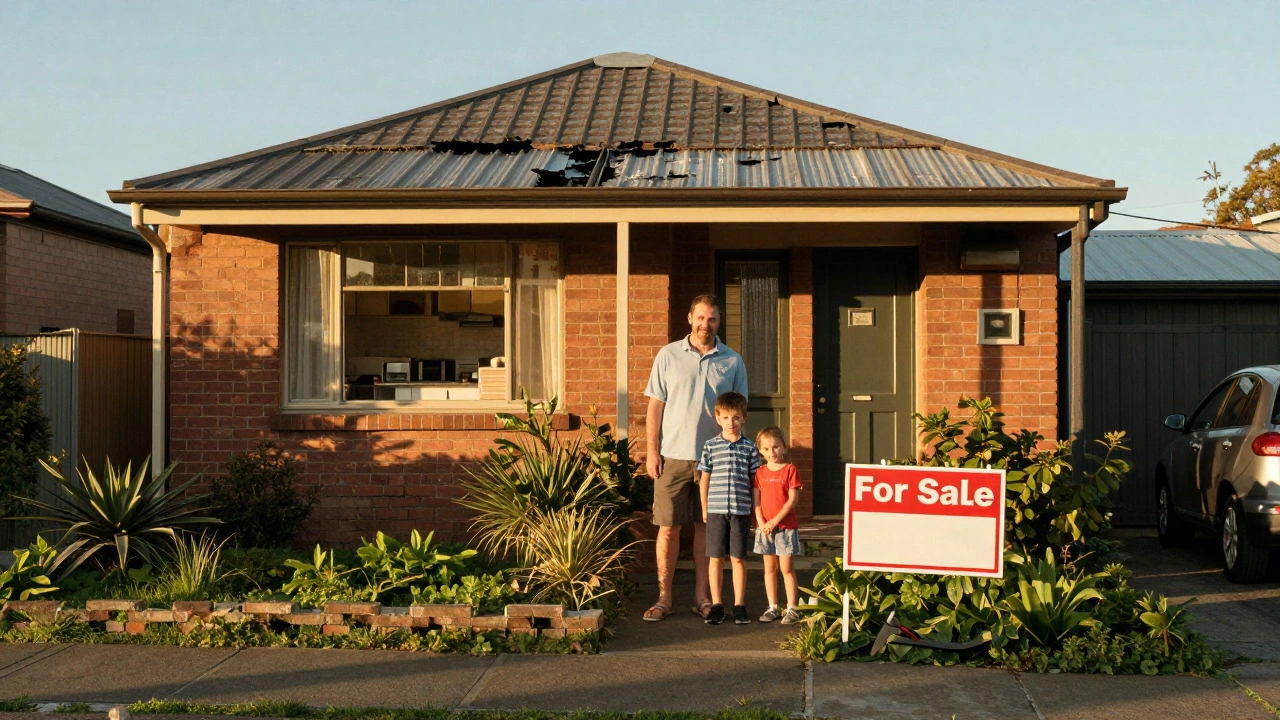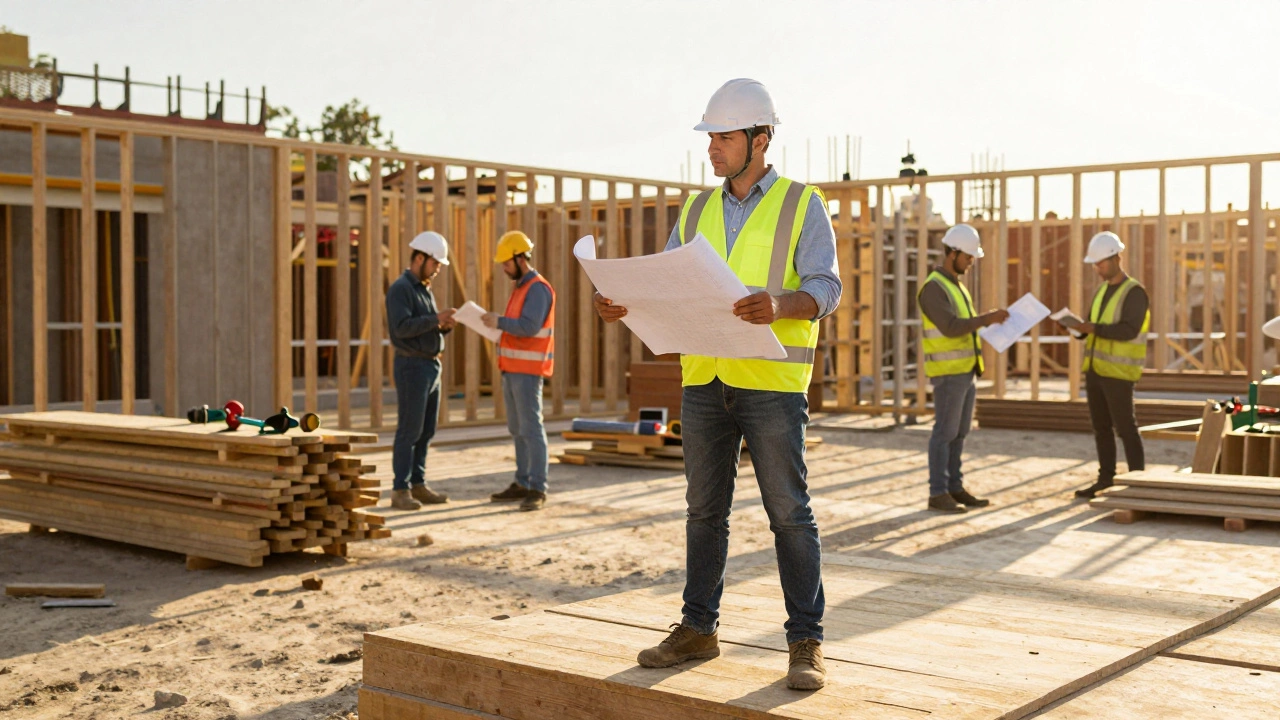Building Regulations: The Basics Every Homeowner Needs
Ever wonder why you have to get a certificate before you knock down a wall or add a new floor? That’s the building regulations at work. They’re the rules that keep homes safe, energy‑efficient, and legal. In the UK they’re set by the government, but local councils enforce them, so each project can have a few extra steps.
Why Regulations Matter for Common Projects
If you’re fixing foundation cracks, adding a kitchen extension, or even laying down new flooring, the regulations decide what’s allowed. For example, a new kitchen must have proper ventilation and fire‑rated walls if it’s near a gas hob. A cheap floor‑over‑concrete might look fine, but it could fail fire safety tests and force you to redo the work.
When you’re renovating a bathroom on a budget, the plumbing connections still need to meet the standards for water pressure and waste disposal. Skipping these steps might save a few pounds now but can lead to costly repairs or legal trouble later.
How to Stay Compliant Without a Headache
First, check if your project needs a Building Notice or Full Plans application. Small DIY jobs like installing a new light switch usually don’t, but changing structural elements almost always does. A quick chat with your local council’s building control office will tell you exactly what paperwork you need.
Second, hire a qualified contractor who knows the codes. Good builders will pull a “Building Regulations Approval” certificate for you, which is essential when you sell the house. If you decide to go DIY, make sure you read the approved documents – they’re available online and explain things like insulation thickness and stair dimensions in plain language.
Third, keep records. Photographs, receipts, and the approval certificate should sit together in a folder. Future buyers will thank you, and you’ll have proof if a dispute ever pops up.
Remember, building regulations aren’t just red tape; they protect you, your family, and the planet. Energy‑efficiency rules mean better insulation, which saves money on heating bills. Fire‑safety requirements reduce the risk of a blaze spreading through the house.
So before you start digging, sketching, or buying supplies, take five minutes to confirm the rules that apply. It will keep your project on track, avoid surprise costs, and give you peace of mind that the work complies with UK standards.






