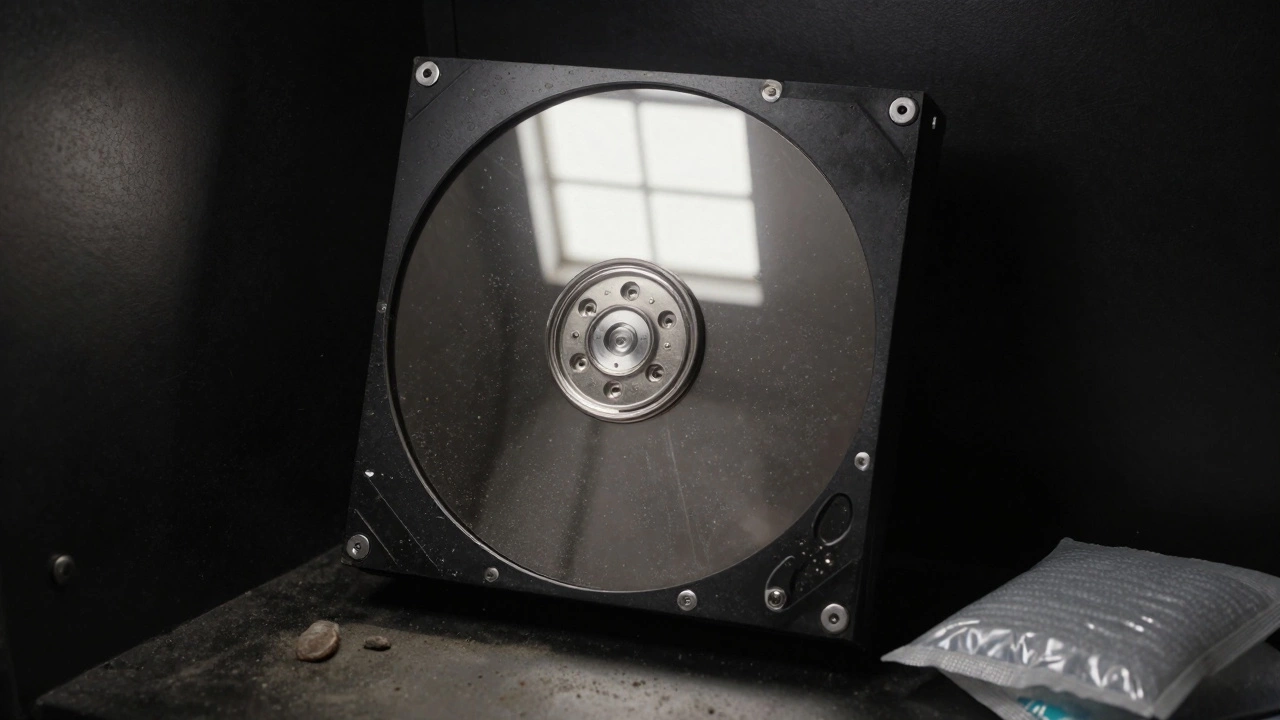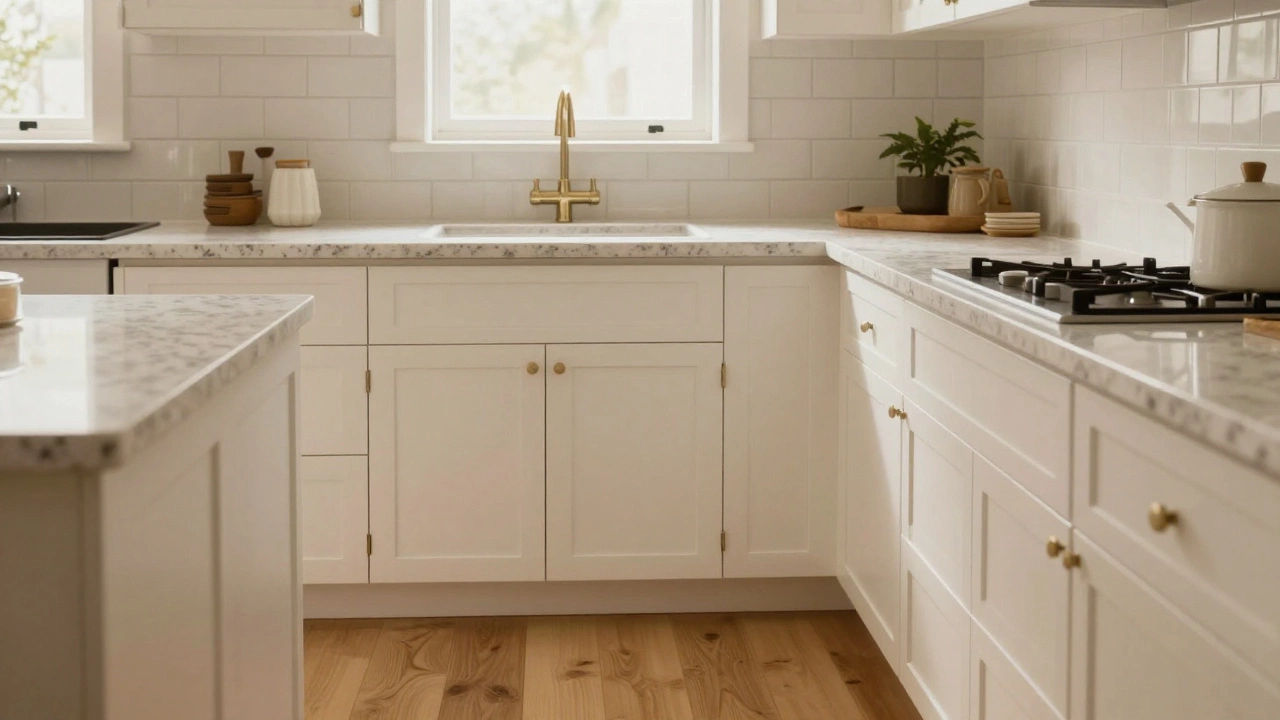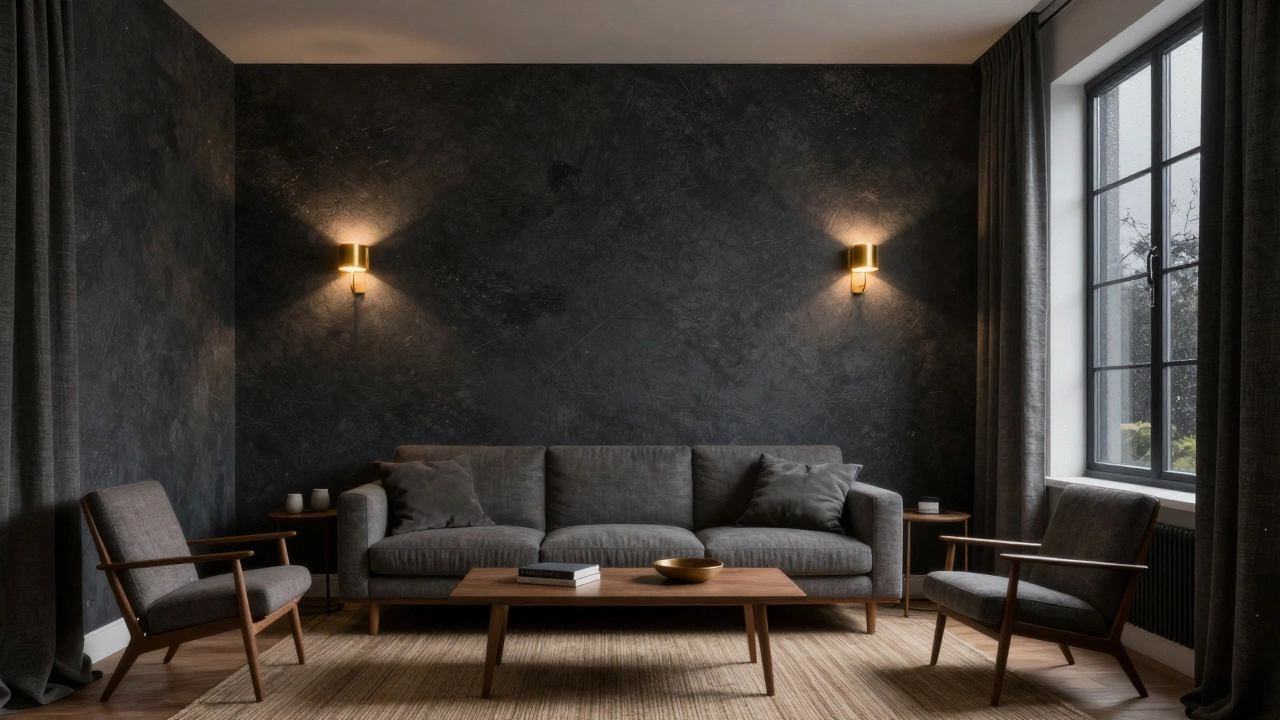Attic Renovation: Turn Your Unused Loft into a Liveable Space
Got a dusty attic that’s just collecting cobwebs? You can change that quickly with a smart attic renovation. First thing – check the structure. Make sure the floor joists can hold the weight of furniture and people. If you’re not sure, grab a professional for a quick assessment; it saves headaches later.
Next, think about what you want the space to do. A home office, a guest bedroom, or a cosy reading nook all need different layouts. Sketch a simple floor plan on paper or use a free app. Keep the flow natural – you don’t want to end up with a cramped maze.
Insulation, Light and Ventilation – The Core Trio
Attics are notorious for being cold in winter and scorching in summer. Adding proper insulation is a game‑changer. Spray‑foam or rigid board insulation works well because it fits into awkward corners. Pair it with airtight sealing around windows and doors to keep energy bills low.
Natural light can make a tiny loft feel huge. If your attic has dormer windows, clean them and consider adding light‑tube skylights where you can’t fit a full window. For ventilation, install a small roof vent or an exhaust fan to stop moisture buildup – mold hates fresh air.
Flooring, Storage and Style on a Budget
When it comes to flooring, you don’t need pricey hardwood. Engineered wood, laminate or luxury vinyl planks give a warm look without the cost. Lay a moisture barrier first, then your chosen floor, and you’re set.
Storage is the secret sauce of a successful attic conversion. Use built‑in shelves that follow the roof slope, and add under‑bed drawers or a lofted platform for extra room. Keep the design simple – clean lines make the space feel larger.
Finally, pick a colour palette that reflects light. Soft neutrals, muted blues or gentle greys work well. Add a few personal touches – a rug, pendant lights, or a statement wall – to give the room character without overwhelming it.
When you’re ready to start, decide if you’re tackling the work yourself or hiring a contractor. DIY can save money, but structural changes, electrical wiring and complex insulation are best left to pros. Get at least three quotes, check references, and make sure the contractor knows about sustainable building practices. Dandek Design can help you plan and manage the project, ensuring quality and compliance with UK building regulations.
Bottom line: an attic renovation doesn’t have to be a massive project. With a solid plan, proper insulation, smart lighting, budget‑friendly flooring and clever storage, you can turn that forgotten loft into a functional, beautiful part of your home. Ready to start? Grab a notebook, take measurements, and let your imagination run wild – the perfect attic space is just a few steps away.






