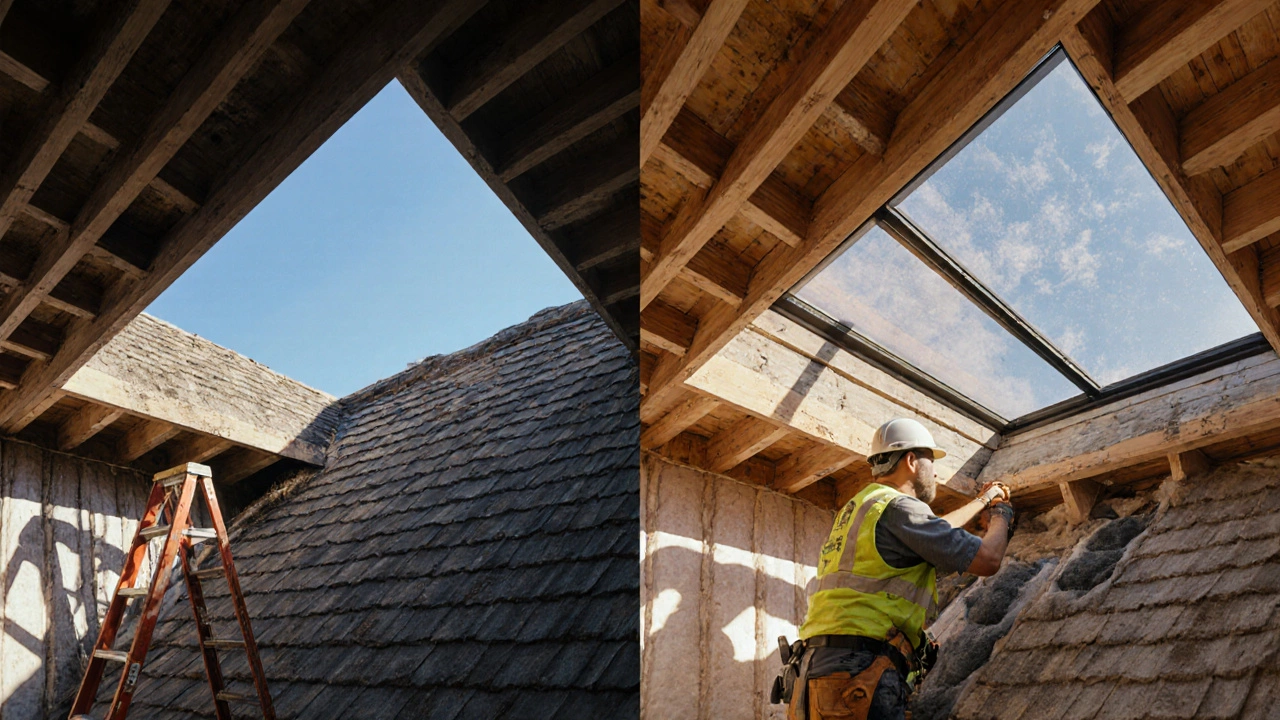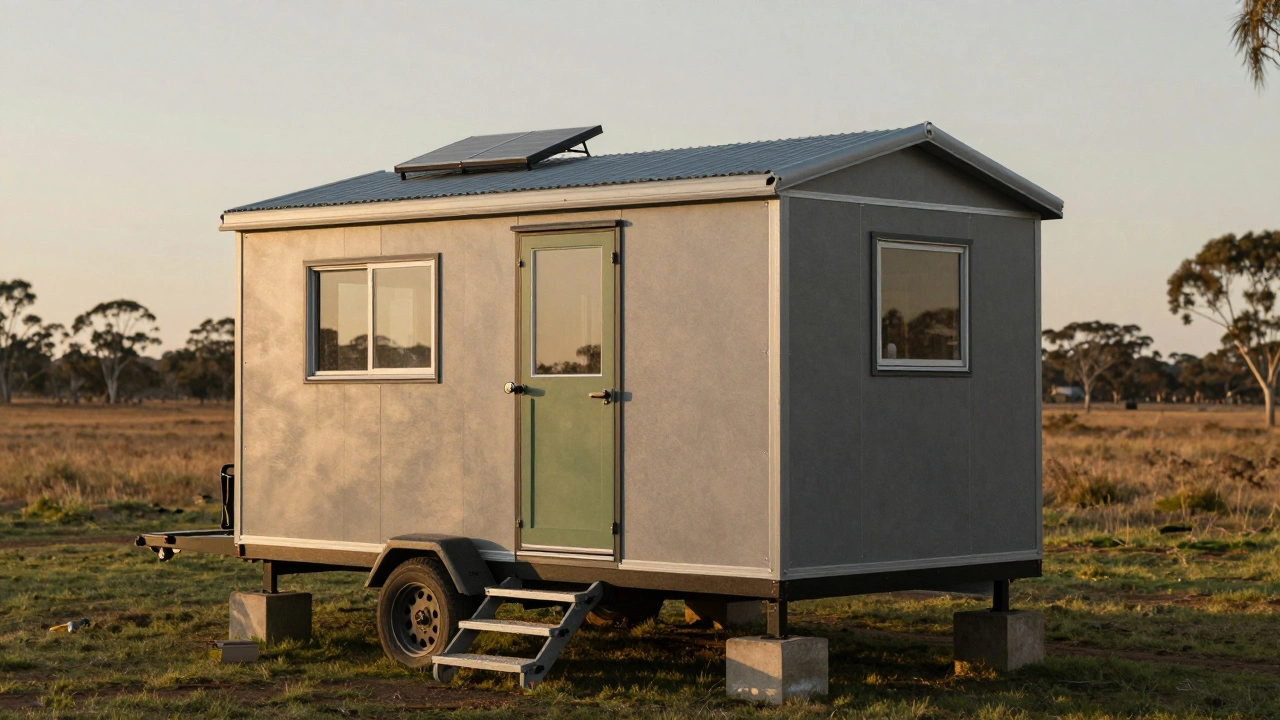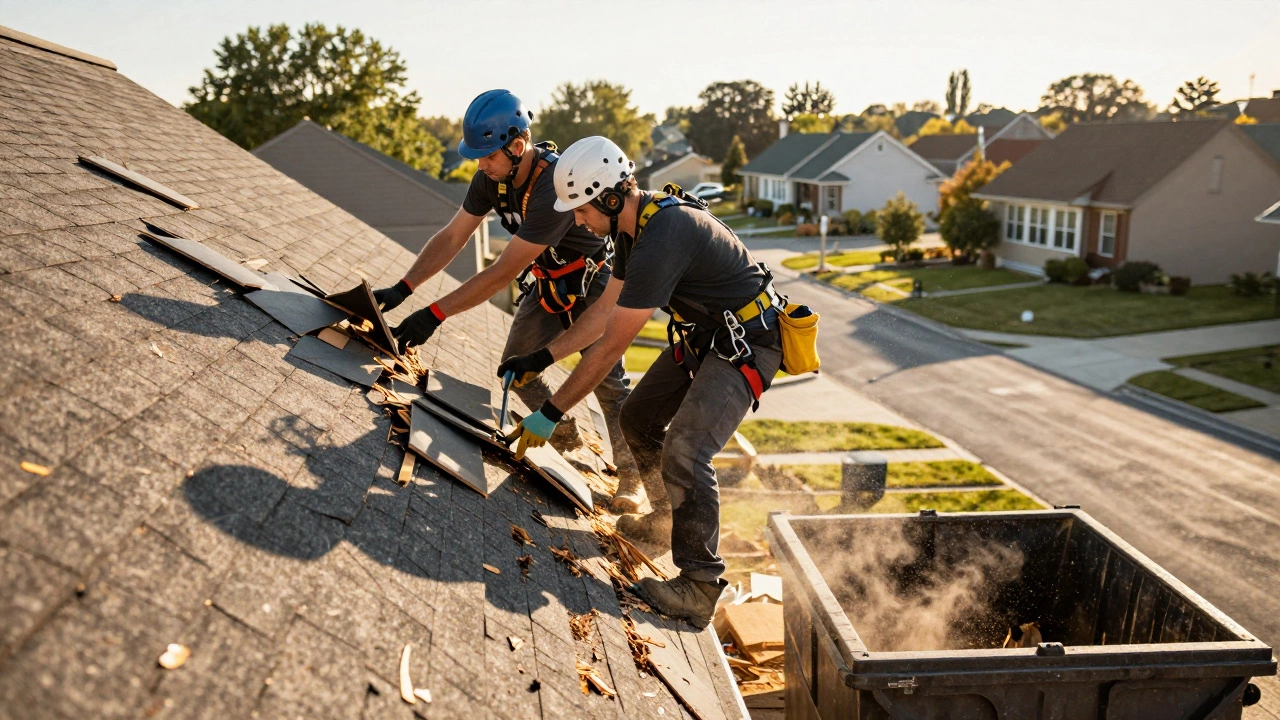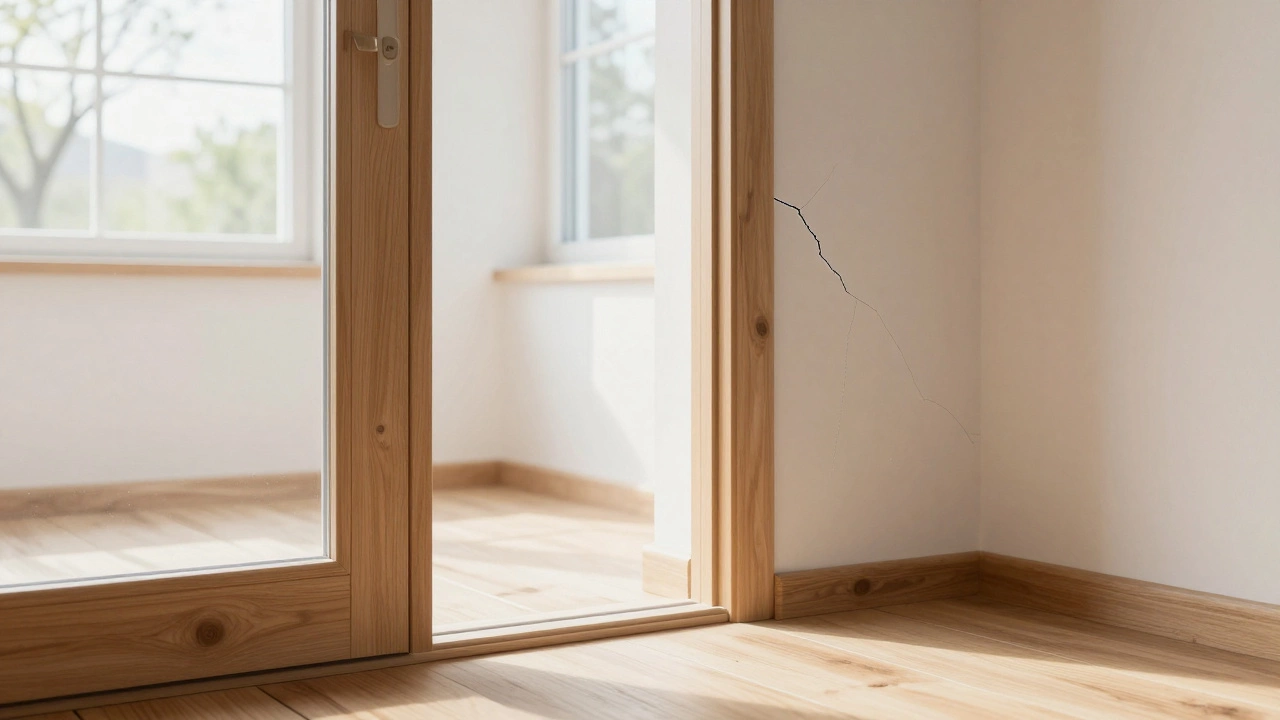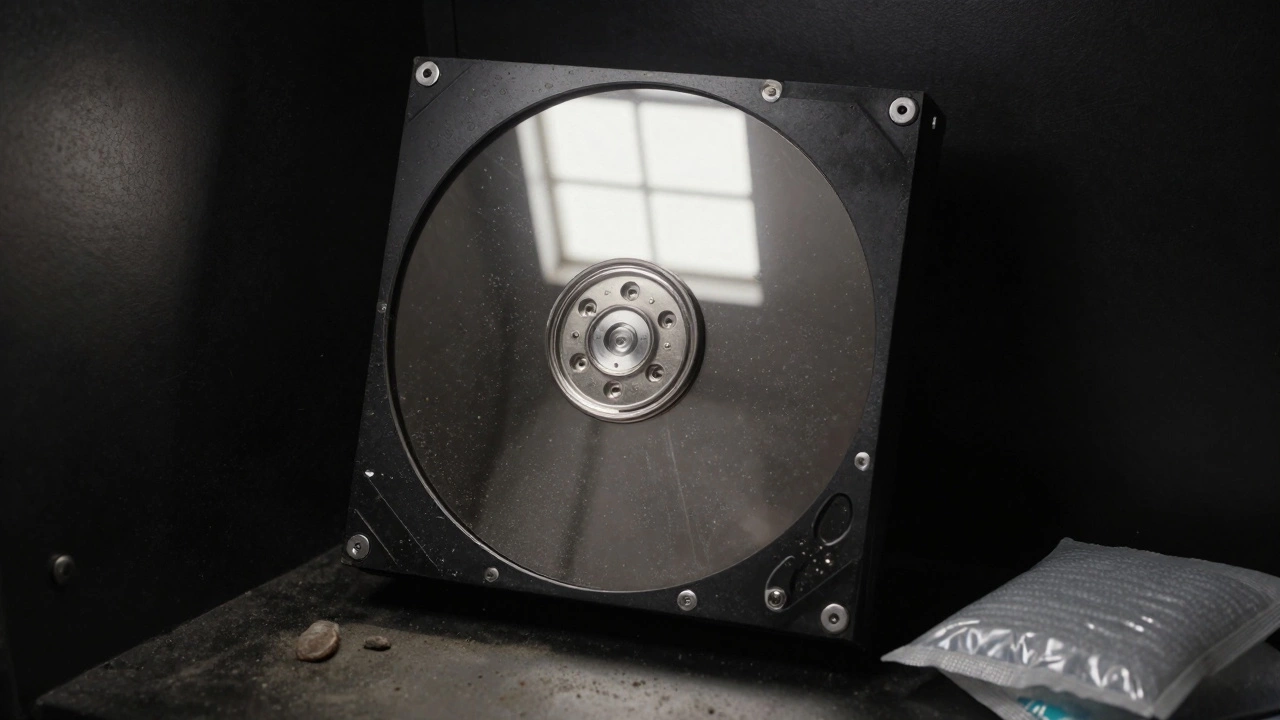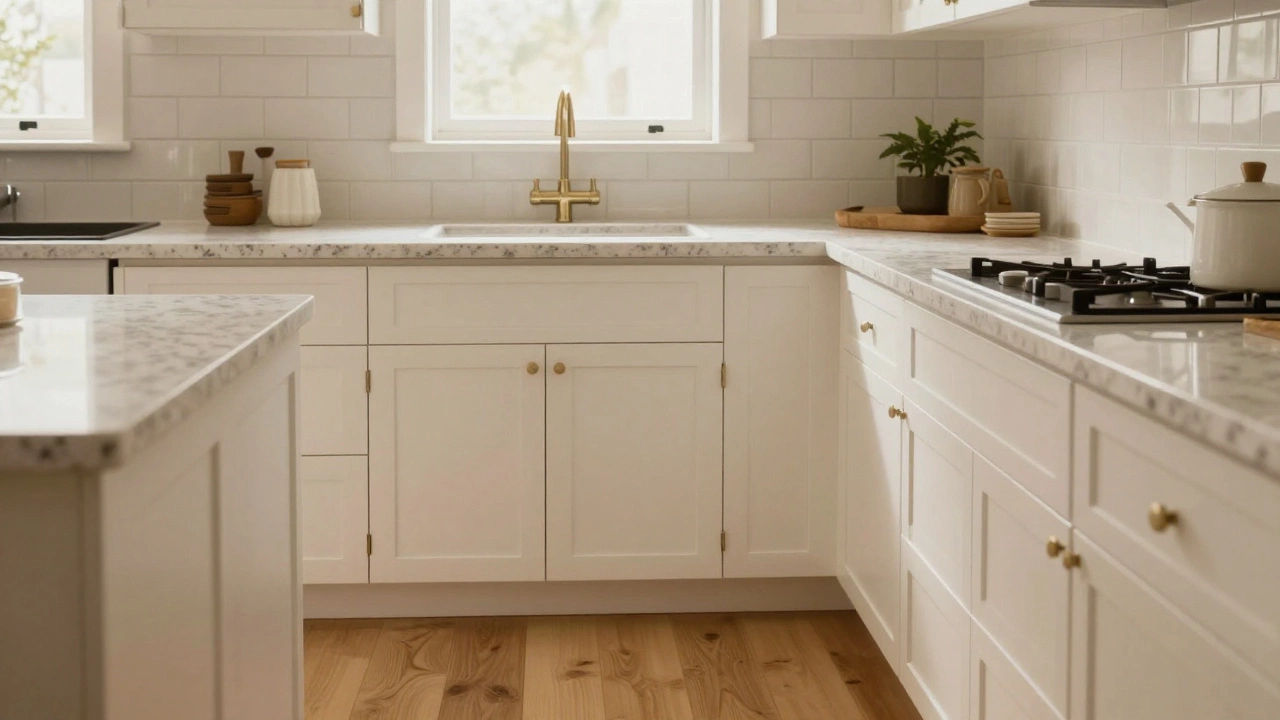Loft Conversion Cost: What to Expect and How to Budget
When figuring out the loft conversion cost, it helps to start with a clear definition. Loft conversion cost is the total amount you’ll spend to transform an unused attic into a functional living area. It covers everything from design and planning permission to labour, materials and finishing touches. Also known as attic conversion expense, it reflects both the scale of the project and the choices you make along the way.
Key Drivers Behind the Price Tag
Understanding what pushes the price up or down is essential for realistic budgeting. Loft conversion involves structural reinforcement, stair installation, insulation, flooring, and interior finishes. Structural work, like adding roof supports or reinforcing joists, often accounts for the biggest chunk because safety can’t be compromised. Planning permission is another factor; if your local council requires a detailed application, you’ll add surveyor fees and possible design revisions. Material choices also play a huge role – a basic timber floor will cost far less than a premium engineered wood finish. Labour rates vary by region and whether you hire a full‑service contractor or manage a DIY approach. If you opt for DIY, you’ll save on labour but need to budget for tools, specialist advice and potentially longer timelines. Finally, finishing touches such as lighting, plasterwork, and décor can swing the final figure dramatically, especially if you aim for a high‑end look.
All these elements tie directly into budget planning the process of estimating, allocating and tracking expenses throughout a construction project. A solid budget plan starts with a realistic cost estimate, then adds a contingency buffer – typically 10‑15% – to cover unexpected issues like hidden damp or structural surprises. By breaking the total into line items (design, permits, structural work, insulation, finishes, labour), you can see exactly where the money goes and make informed trade‑offs. For example, you might choose a more affordable insulation material but allocate extra funds for higher‑quality flooring if that’s a priority. This granular approach also helps when comparing quotes from different contractors, ensuring you’re not just looking at the headline price but the value each offer provides.
Beyond the immediate outlay, a loft conversion can boost your property’s market value and improve your living experience. Studies show that adding usable square footage often yields a return of 70‑80% on resale, making the investment worthwhile even if you don’t plan to move soon. However, the actual ROI depends on factors like your home’s location, the quality of the work, and how well the new space integrates with the rest of the house. If you’re already dealing with limited ground‑floor space, a loft conversion might be the most cost‑effective way to gain extra room without a full‑scale home extension. Speaking of extensions, many homeowners combine a loft conversion with a modest rear extension to create a seamless flow between old and new areas – a strategy that can further enhance both functionality and resale appeal. Below you’ll find articles that dive deeper into space‑saving DIY projects, cost‑saving tips for small houses, and how to choose the right contractor, giving you a toolbox of practical insights to keep your loft conversion on track.

