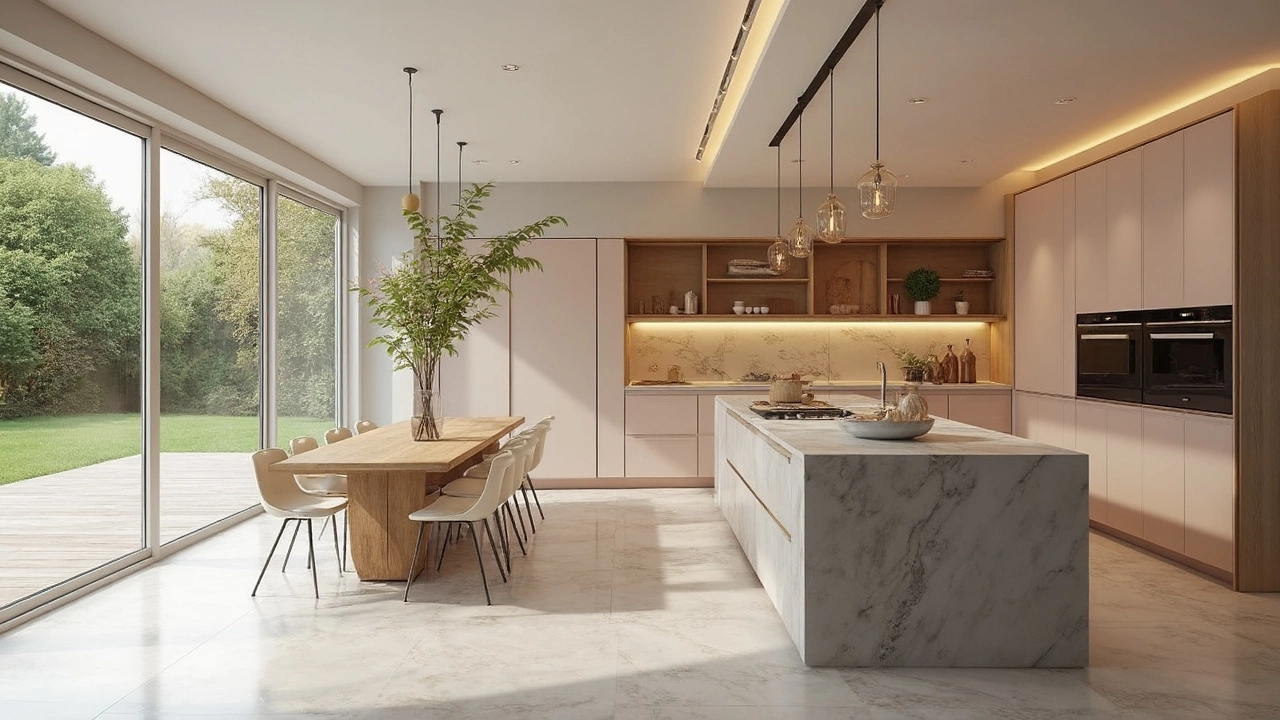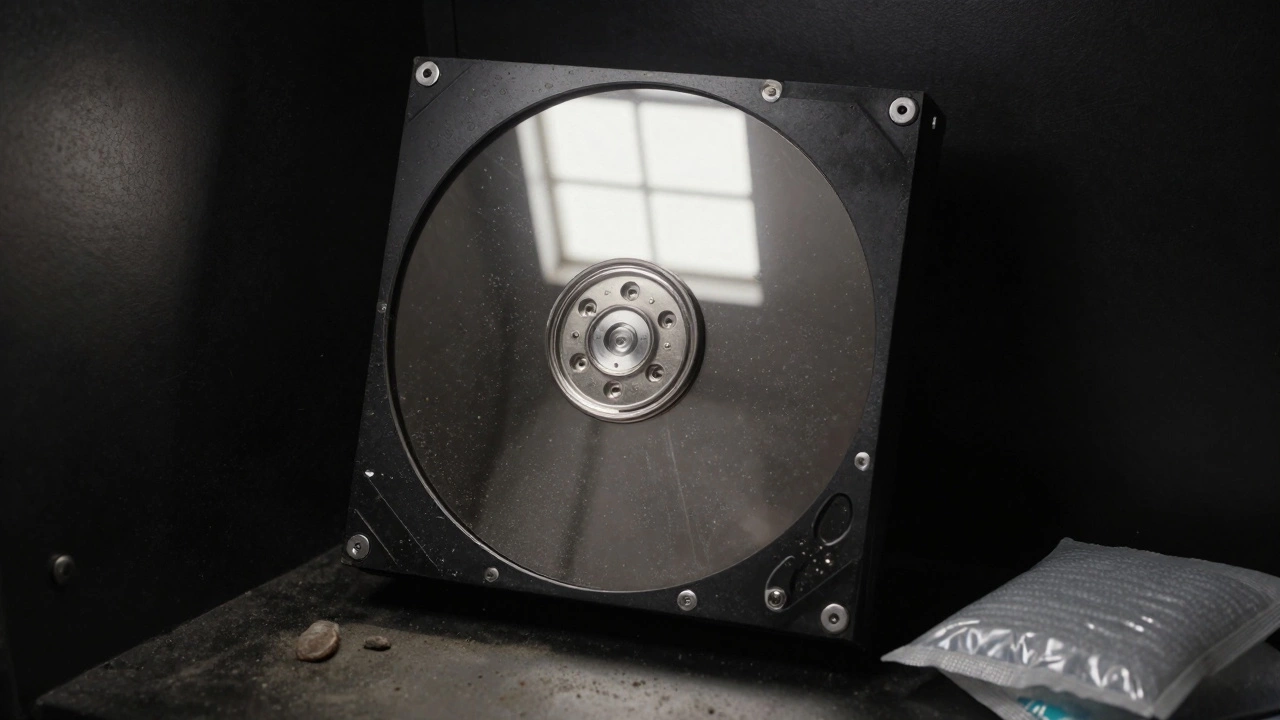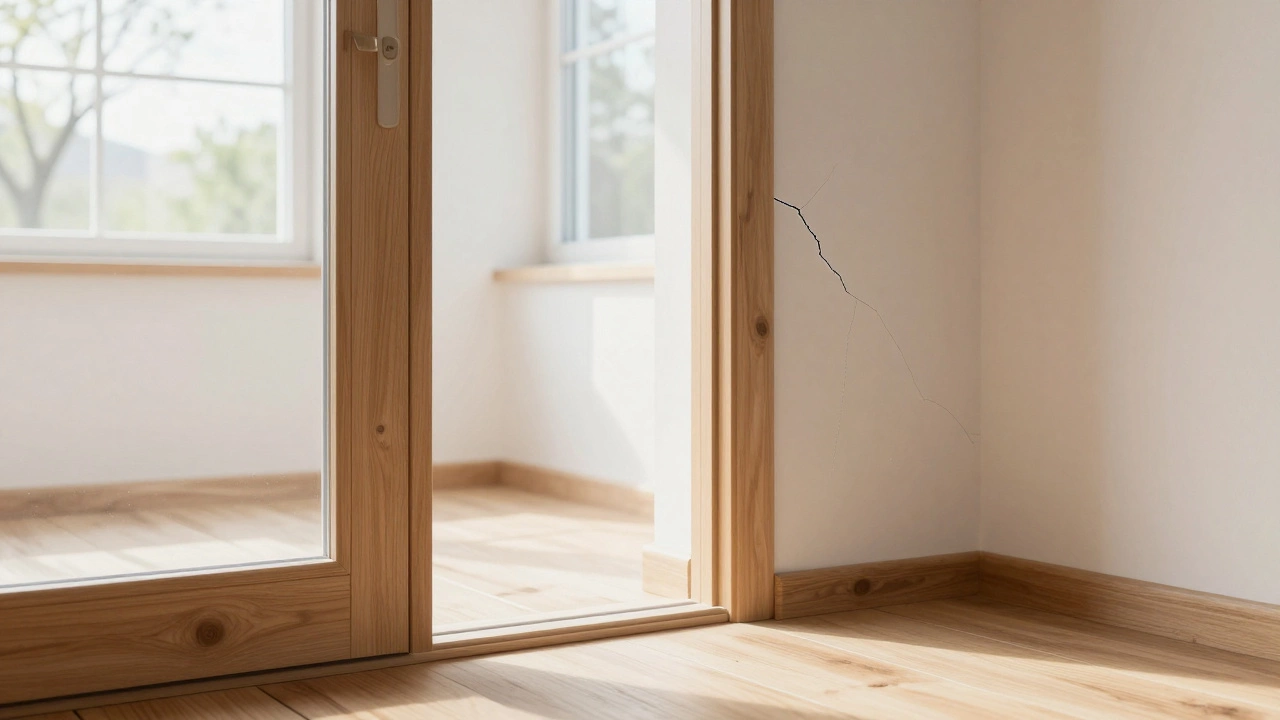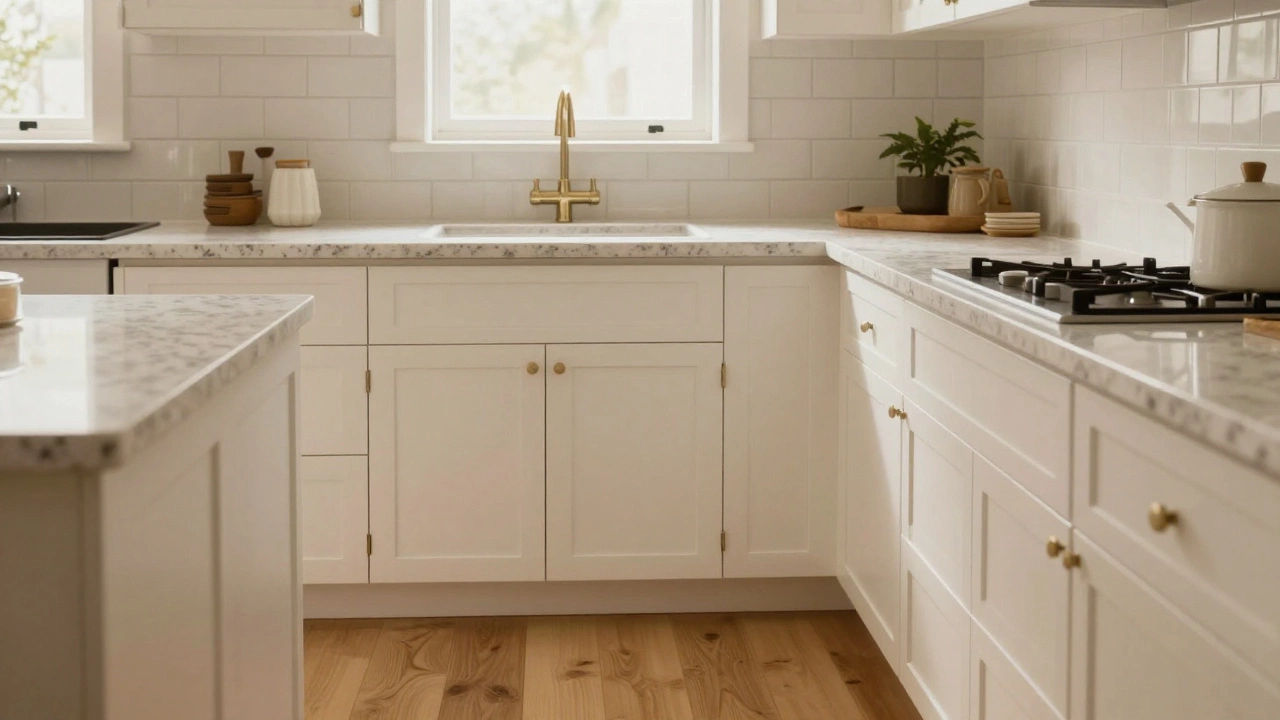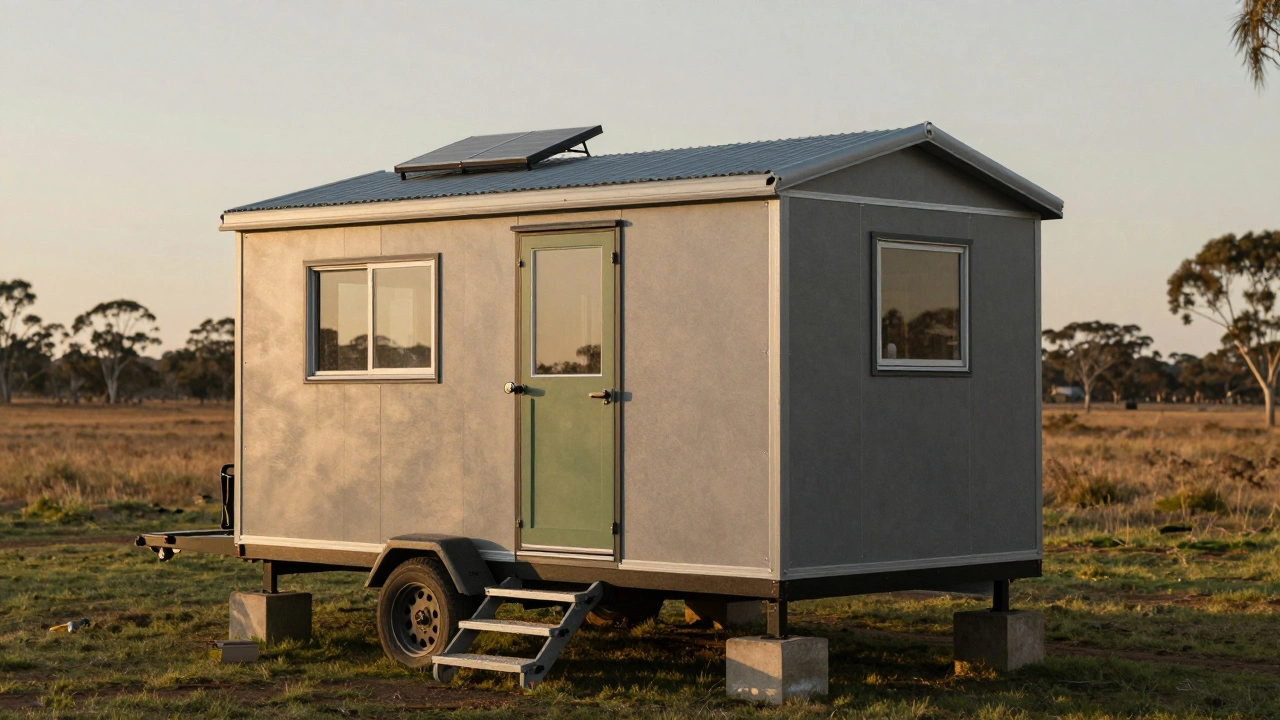How to Create a Functional Kitchen That Actually Works
Ever feel like your kitchen is a maze of counters, cabinets, and appliances that never cooperate? You’re not alone. The secret to a kitchen that feels easy to use is simple: plan the space around how you move and what you do most often. Below are quick, real‑world ideas you can start using today.
Start with the Work Triangle
The work triangle connects the stove, sink, and refrigerator – the three spots you visit most. Keep them within a few steps of each other and avoid obstacles in the middle. If the triangle feels cramped, try moving the fridge a foot away or swapping a side cabinet for an open shelf. Even a small shift can cut the time you spend walking back and forth.
Maximise Storage Without Clutter
Pull‑out drawers, lazy Susans, and vertical dividers turn deep cabinets into organized zones. Store everyday plates and glasses in easy‑reach drawers, and stash rarely used items on higher shelves. Use the inside of cabinet doors for spice racks or cutting‑board holders – it saves space and keeps the countertop clear.
Don’t forget the walls. Hanging pots, magnetic knife strips, and pegboards give you extra room for tools you use often. A few hooks above the sink make drying racks and mugs accessible without crowding the work surface.
Choose Surfaces That Support Your Routine
Durable countertops like quartz or solid surface stand up to spills and heat, but you don’t need the most expensive option. Look for materials that are easy to clean and can handle a bit of wear – even a good laminate works if you keep a cutting board handy.
Lighting matters, too. A mix of overhead lights and under‑cabinet strips removes shadows while you chop. Bright, even lighting reduces mistakes and makes the space feel larger.
Plan for the Kitchen You Have
If you’re stuck with a narrow or oddly shaped kitchen, think vertically. Tall cabinets that reach the ceiling add storage without taking up floor space. Install a narrow island or a rolling cart for extra prep area; you can move it when you need more room to open the fridge.
For small families, a simple breakfast bar can double as a casual eating spot and a place to set dishes while cooking. It’s a cheap way to add seating without a full‑size table.
Final Quick Checklist
- Keep stove, sink, and fridge within easy reach – aim for a triangle under 26 feet total.
- Use pull‑out drawers, lazy Susans, and door mounts for better cabinet use.
- Install under‑cabinet lighting for a clear workspace.
- Choose a countertop that’s easy to clean and resistant to scratches.
- Add a mobile cart or narrow island for flexible prep space.
With these straightforward tweaks, your kitchen will feel less like a hurdle and more like a helpful hub. Start with one change – maybe the work triangle – and watch how much smoother cooking becomes.

