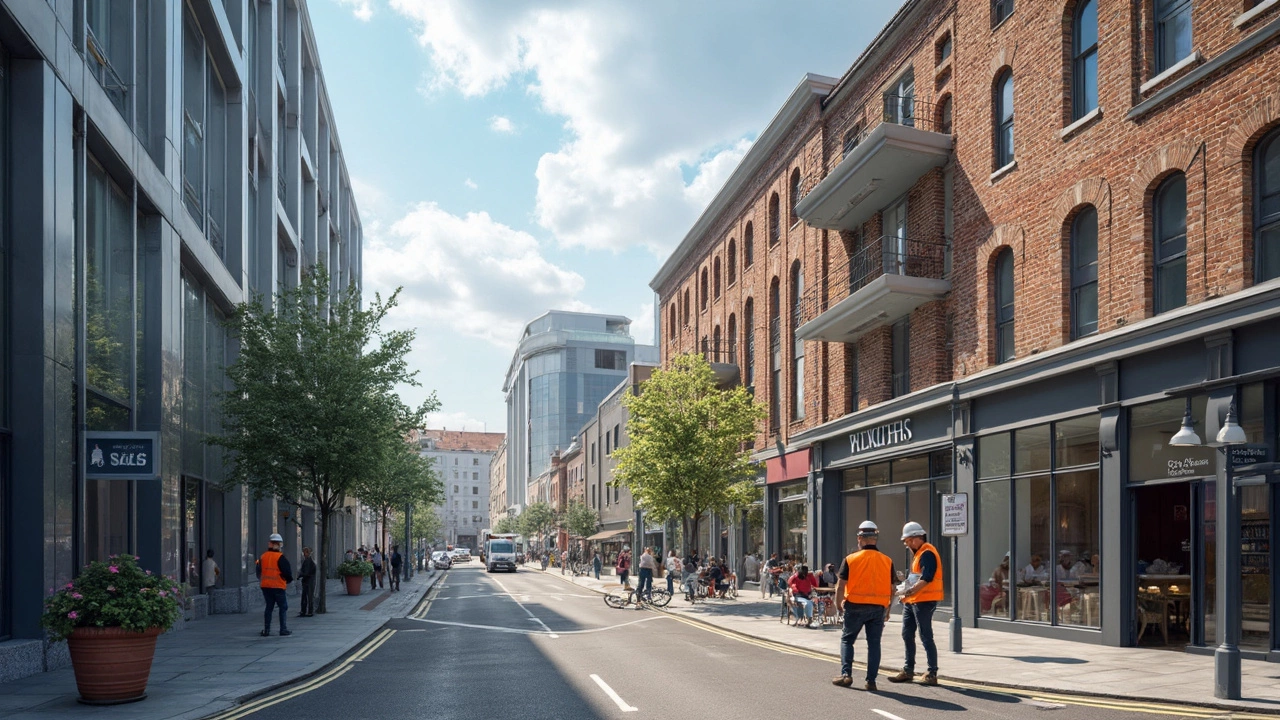Commercial Zoning: The Simple Guide for Builders and Investors
If you’re planning a shop, office, or warehouse, the first thing you’ll hit is zoning. It’s a set of rules that tell you what you can build on a piece of land and how that building can be used. Think of it as the neighborhood’s rulebook – it keeps things orderly and makes sure your project won’t clash with nearby properties.
Why Zoning Matters
Wrong zoning can turn a dream project into a costly nightmare. A plot marked for residential use won’t let you erect a multi‑storey office without a special exception. That means you could waste time drawing plans, only to learn the council will deny permission. On the flip side, getting the right zoning from the start smooths the path to a building permit, reduces unexpected fees, and speeds up construction.
In the UK, local authorities assign each parcel a use class – from A1 (shops) to B1 (business) and C3 (dwelling houses). These classes dictate not just the type of activity but also things like parking requirements, noise limits, and opening hours. Ignoring them can lead to enforcement notices, fines, or even a forced demolition.
How to Navigate the Process
First, check the current use class on the land‑registry website or ask the local council’s planning department. If the class matches your intended use, you’ll usually need a standard planning permission application. If it doesn’t, you have two routes: apply for a change of use (also called a ‘use class amendment’) or seek a ‘planning permission with conditions’ that allows a specific exception.
The application itself is straightforward but detail‑heavy. You’ll need site plans, a design and access statement, and an impact assessment covering traffic, noise, and waste. Keep the language plain – councils prefer clear, concise explanations over industry jargon.
While you wait for a decision, talk to neighbors. A supportive community can tip the scales in your favor, especially if you can show benefits like new jobs or improved local services. If objections arise, be ready to adjust your plans – maybe add extra parking spaces or tweak the building’s height.
Once permission is granted, you’ll receive a ‘planning permission notice’ that lists any conditions you must follow. Common conditions include limiting building height, preserving a certain amount of green space, or installing specific fire‑safety measures. Ignoring these can lead to stop‑work orders, so treat them as non‑negotiable.
Finally, don’t forget the post‑approval steps. You’ll need a building control certificate, which confirms the construction meets structural and safety standards. This is separate from planning permission but equally essential for a legal, usable building.
Bottom line: treat zoning as the first checkpoint, not an afterthought. A quick check of the use class, a well‑prepared application, and good community outreach can save you months of delays and thousands of pounds. Keep the process simple, stay transparent, and you’ll move from concept to construction with far fewer headaches.






