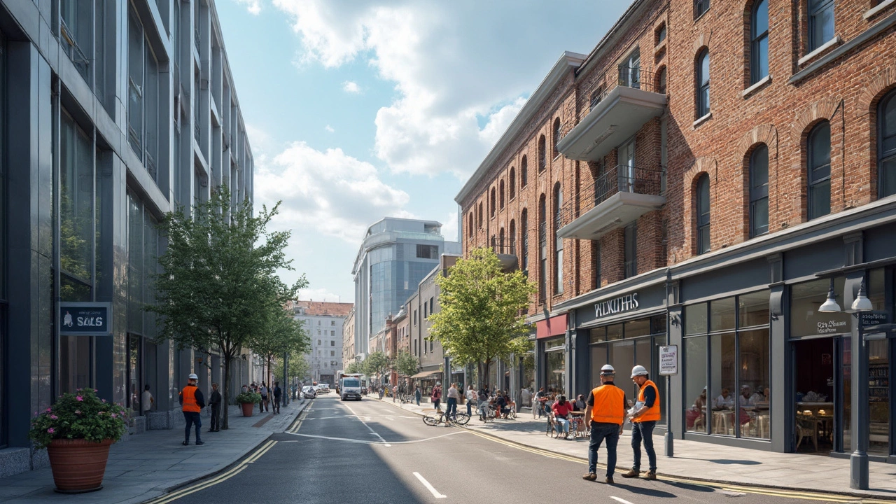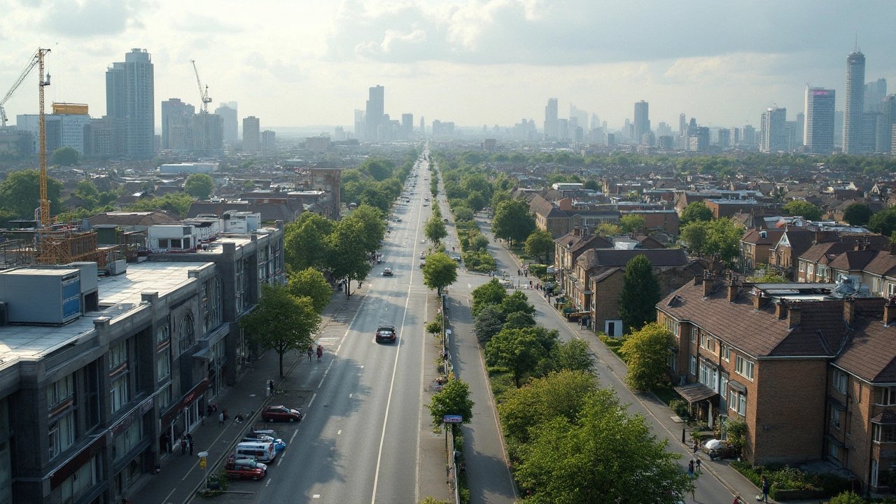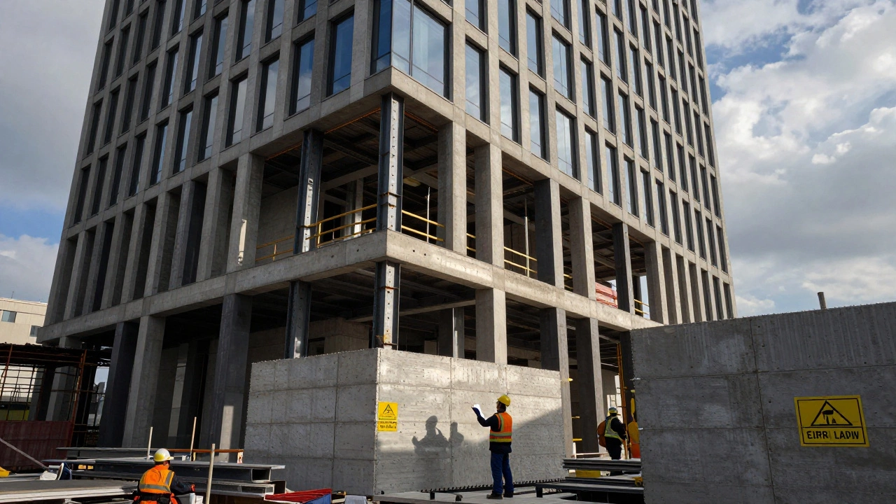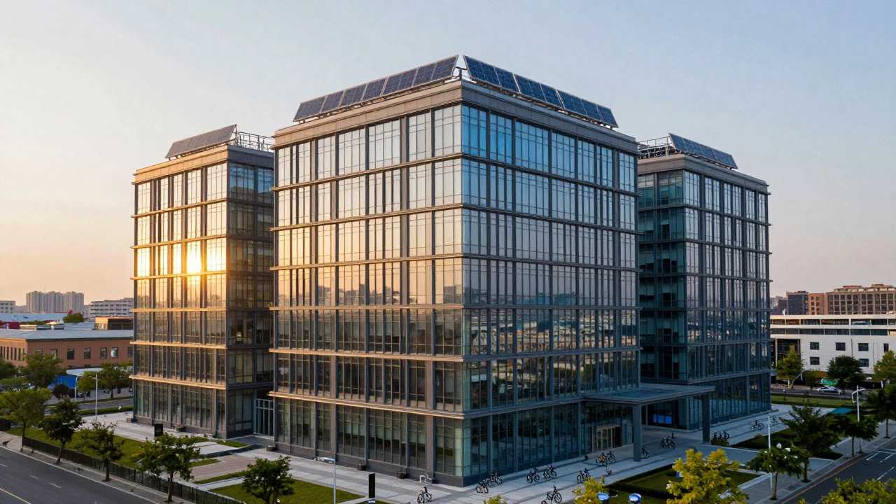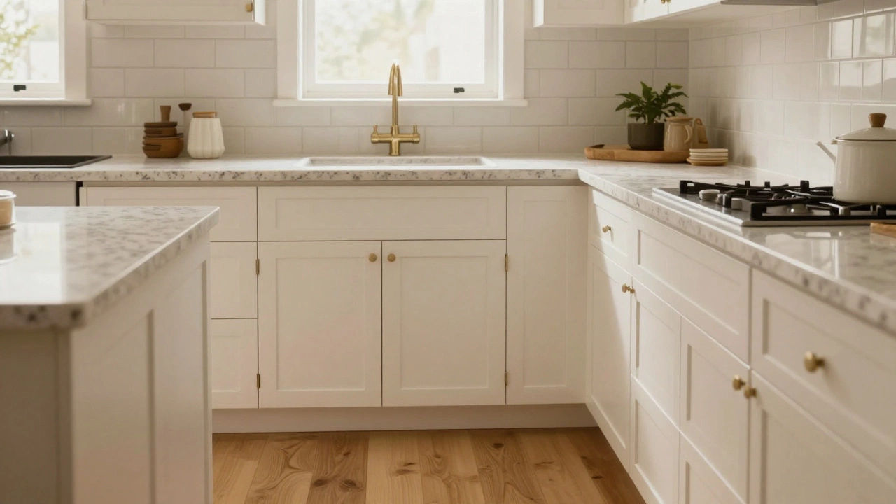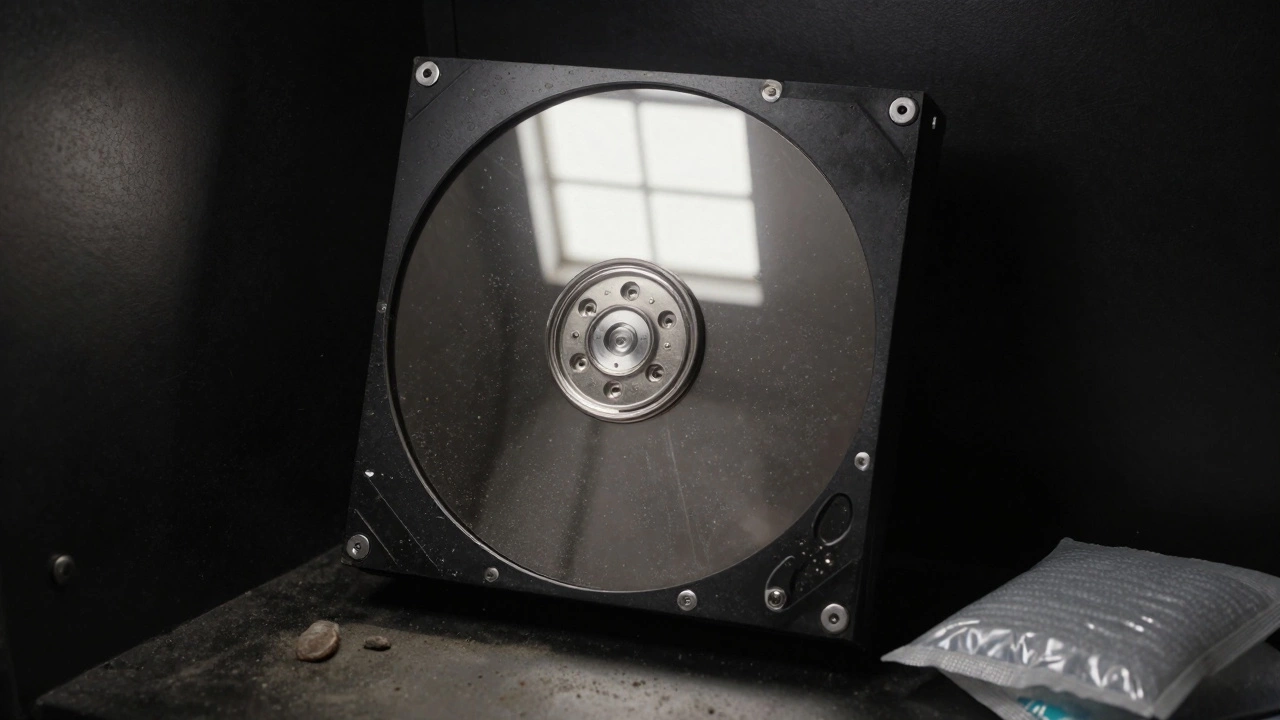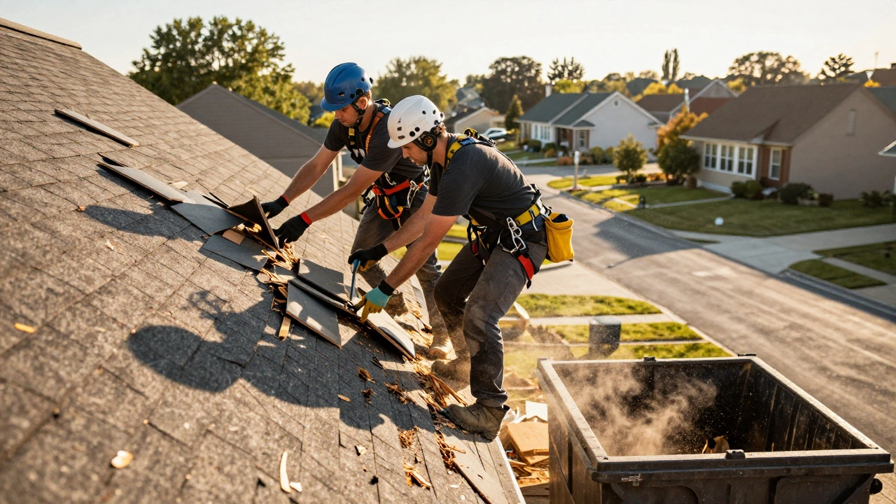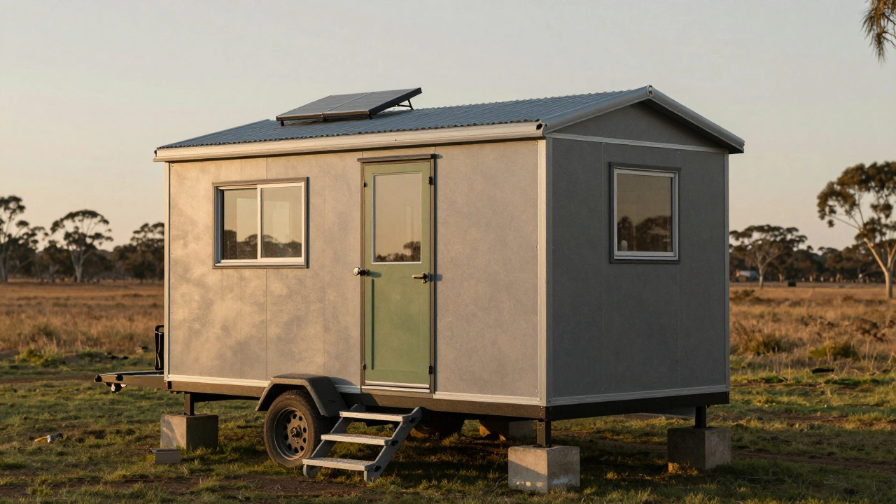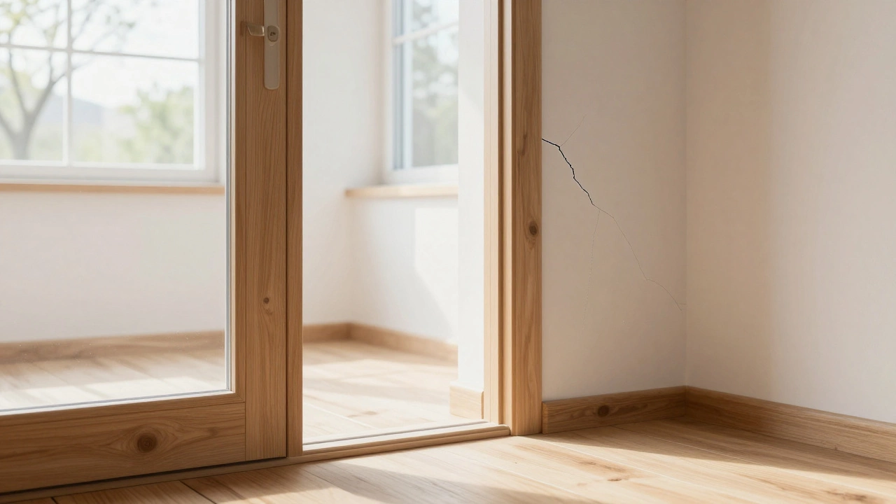Ask three people to define a commercial building, and you’ll probably get three different answers. Some folks think ‘commercial’ means a skyscraper downtown, others picture a strip mall. The truth is, it's less about how a building looks and more about how it’s used – and that matters at every stage of a project.
In commercial construction, we’re talking about any building or structure that gets used for business, services, or making money: shops, restaurants, hotels, offices, even gyms. The rules and standards for these spaces are much stricter than for your average house. Want to rent out a space for a bakery or doctor’s office? You can’t just use a living room and call it a day – you need proper zoning, fire-rated materials, and all sorts of health and safety features baked in, right from the blueprint.
It’s not just paperwork, either. Costs, insurance, and timelines tick up fast with commercial projects, even for something that seems simple, like turning an old gas station into a coffee shop. There are different players involved, like city inspectors and insurance adjusters. If you miss an inspection, or pick the wrong kind of exit door, you could be shut down before you even open. Knowing what “commercial” means in local laws saves a ton of money and headaches down the road.
- What Makes a Building Commercial?
- Commercial Codes and Regulations
- Types of Commercial Buildings
- Essential Tips for Commercial Building Projects
- How Commercial Differs from Other Construction
What Makes a Building Commercial?
The main thing that separates a commercial building from other spaces is its use. If the building generates income, serves customers, or brings people together for business, it fits the commercial category. Offices, grocery stores, shopping centers, clinics, restaurants, hotels—these are all examples. Even small buildings, like corner cafes or local daycares, are considered commercial if they’re not used as someone's private home.
One hard fact: in most cities, if you want to change a building’s purpose to anything other than residential, you’ll be dealing with stricter rules. Zoning laws are the first checkpoint. Local governments divide land into zones—commercial, residential, industrial—each with its own set of rules. If you try to open a retail shop in a house, you’ll often get a hard 'no' from city planners unless you go through a rezoning process, which is usually not quick or cheap.
What about the building’s design? Commercial properties need wider hallways, more bathrooms, and specific fire exits compared to homes. The layout, materials, and even the parking situation have to meet official codes designed for public safety. For example, restaurants must install grease traps and commercial-grade kitchens, while offices need features like sprinkler systems and accessible entrances. Insurance companies and banks also use the 'commercial' label to decide how they rate risk, issue loans, or write policies.
Here’s a quick list of what signals a building is commercial in most situations:
- The space is open to the public or serves customers/clients.
- It’s designed for retail, office, hospitality, or healthcare—not just living.
- Local zoning laws mark it as commercial property.
- It follows a different set of building codes from homes or factories.
- The owner pays commercial property tax rates, not residential.
If you’re thinking about investing in, renovating, or building a property from scratch, always check how it’s classified. That one word—commercial construction—impacts every part of the process, from when you break ground to when you finally hand over the keys. It’s an easy thing to overlook, but getting it wrong gets expensive fast.
Commercial Codes and Regulations
This is where most headaches start for anyone getting into commercial construction. The rules for these projects are strict—way stricter than residential. You can't skip them, and there aren’t any shortcuts. Local city halls, fire departments, and health departments all want a say, and if your building doesn’t meet their standards, you’re not opening those doors anytime soon.
Let’s get real: the International Building Code (IBC) is the main playbook for commercial projects across the U.S. Most states and cities add their own twists, so your town might have extra stuff on top. Need an elevator? There are rules for what kind, how big, and how accessible. Want to put in a restaurant? Your kitchen, ventilation, fire exits, and bathrooms all have their own checklists. Miss something, and you could be tearing out expensive work later.
Fire safety rules are a massive deal. Commercial spaces need sprinkler systems, fire alarms, and emergency exits that are easy to find and unlock (no credit-card door tricks allowed here). Then there’s accessibility: the Americans with Disabilities Act (ADA) requires ramps, signs, and bathrooms everyone can use. Ignore ADA, and lawsuits are just waiting to happen.
Some other things you have to think about:
- Zoning: Not every property can be used for commercial purposes. You’ll need zoning approval before building or renovating for business use.
- Permits: Every phase needs its own permit—from demolition to plumbing to electrical. Miss one, and work could grind to a halt.
- Inspections: Don’t assume you’re done just because the construction looks finished. Inspectors check framing, wiring, accessibility, sprinklers, and more before they’ll sign off.
- Energy codes: Many areas require specific lighting, insulation, and HVAC systems to save energy and money over time.
Every city posts these codes online, so check your local government website before you hire anyone or buy materials. Talk to your builder and architect about the exact requirements for your project. Planning for codes and inspections early is the only way to keep your commercial build on track and on budget.
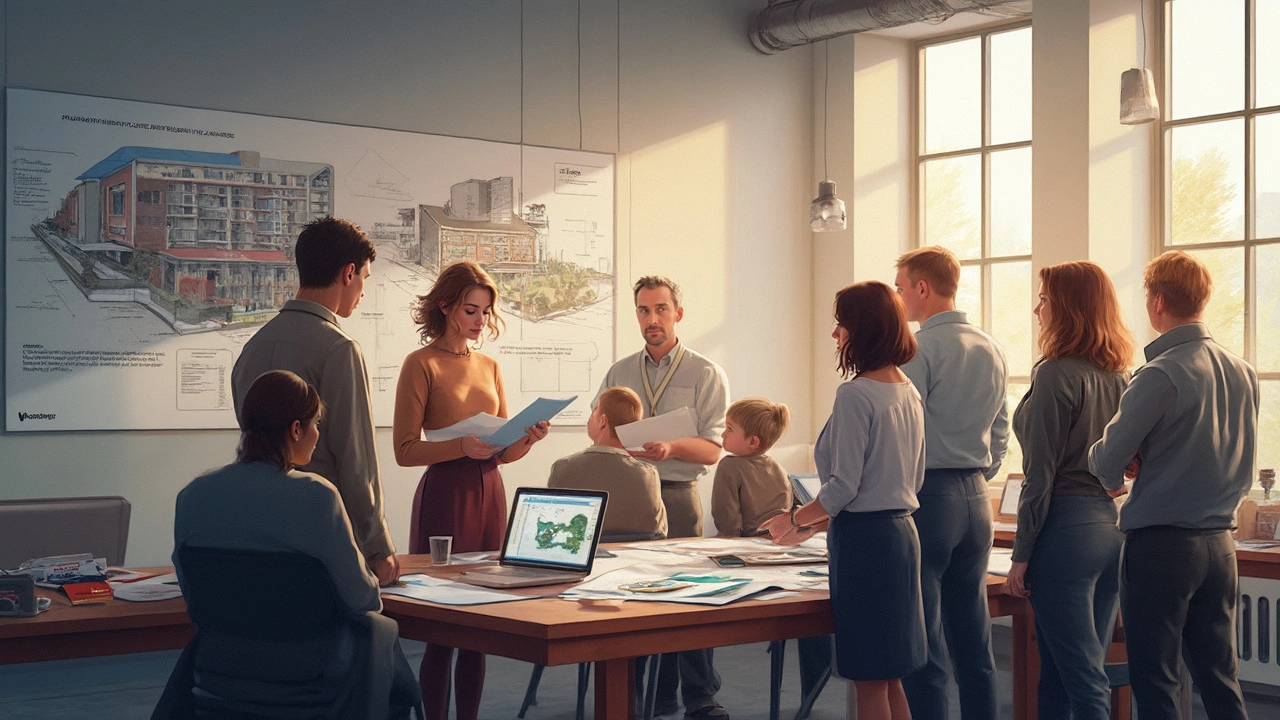
Types of Commercial Buildings
Not all commercial buildings are created equal, and knowing the difference can save you a few headaches when planning your next project. In commercial construction, the category your property fits into affects everything from permits to plumbing codes.
Here’s a breakdown of the most common types:
- Office Buildings: Think business parks, skyscrapers, and small-scale shared workspaces. Offices need specific fire exits, accessibility features, and usually lots of parking.
- Retail Spaces: This includes everything from standalone stores to shopping malls. These are built with customer flow in mind, so you’ll see extra emergency exits, ADA compliance, and big visible signage requirements.
- Industrial Facilities: Warehouses, factories, and distribution centers all fall here. The focus is on high ceilings, loading docks, and heavy-duty floors. They usually need different fire suppression systems compared to offices or stores.
- Hospitality Buildings: Hotels, motels, and event centers. These buildings have unique plumbing, life safety, and sometimes food service codes to meet.
- Healthcare Facilities: Medical clinics or dentist offices have to follow stricter health and ventilation standards, and sometimes even use special construction materials.
- Mixed-Use Buildings: You’re seeing more of these—structures that mix retail, residential, and office spaces. These need careful planning so all the uses play nicely from a design and safety perspective.
If you’re wondering how common these are, here’s a quick look at the U.S. numbers as of 2024:
| Type | Estimated Number |
|---|---|
| Retail | 1.1 million |
| Offices | 1.5 million |
| Industrial | 450,000 |
| Hospitality | 110,000 |
| Healthcare | 52,000 |
| Mixed-Use | Rising each year |
Each commercial building type brings a different set of rules, costs, and timelines. Don’t assume what works for a retail space will work for a warehouse. If you’re new to commercial construction, knowing the differences up front will help you ask better questions and avoid surprises when dealing with local officials or investors.
Essential Tips for Commercial Building Projects
Jumping into commercial construction? You want to avoid rookie mistakes that'll cost you time and money. Here’s what really matters for a smooth project.
Commercial construction always starts with a clear plan. Don’t cut corners with drawings or permits; even simple mistakes here lead to expensive changes later. Make sure your site plans, floor layouts, and fire exits all line up with local codes. Most places require sign-off from city planning, fire departments, and health departments before you even break ground.
Choosing your team makes a bigger difference than people realize. Go with experienced contractors who know the local codebook inside out. Ask for references, not just fancy brochures. The best teams spot issues before they become disasters—the kind you read about in the news.
- Get bids in writing. Never settle for just a handshake. Detailed quotes (with clear deadlines) help you avoid ‘surprise’ costs when the project wraps up.
- Check permits early. Some cities take 6-12 months for approval. In Los Angeles, for example, the average commercial permit process stretches to 180+ days. Add buffer time, because nobody moves faster during the holiday season.
- Understand occupancy. Different businesses need different setups. For example, a restaurant needs grease traps and extra ventilation, while a retail store cares more about open layouts and window space.
- Factor in accessibility. You have to meet ADA (Americans with Disabilities Act) requirements. That means ramps, railings, and bathroom access—no exceptions.
- Keep insurance updated. Your builder’s risk and general liability policies should be set before hammering a single nail. Skipping this is asking for trouble.
Don’t forget the numbers. Check out this simple table showing average build times and costs for different commercial projects in the U.S. as of mid-2024:
| Type | Avg. Build Time (months) | Avg. Cost per Sq. Ft. |
|---|---|---|
| Standalone Retail | 7 | $210 |
| Office Building | 12 | $260 |
| Restaurant | 9 | $325 |
| Hotel | 21 | $395 |
One extra tip: Never assume something 'won’t be checked.’ Inspectors catch everything nowadays, from missing paperwork to improper signage. If you want a project that opens on time and stays open, sweat the details upfront, not at the last minute.
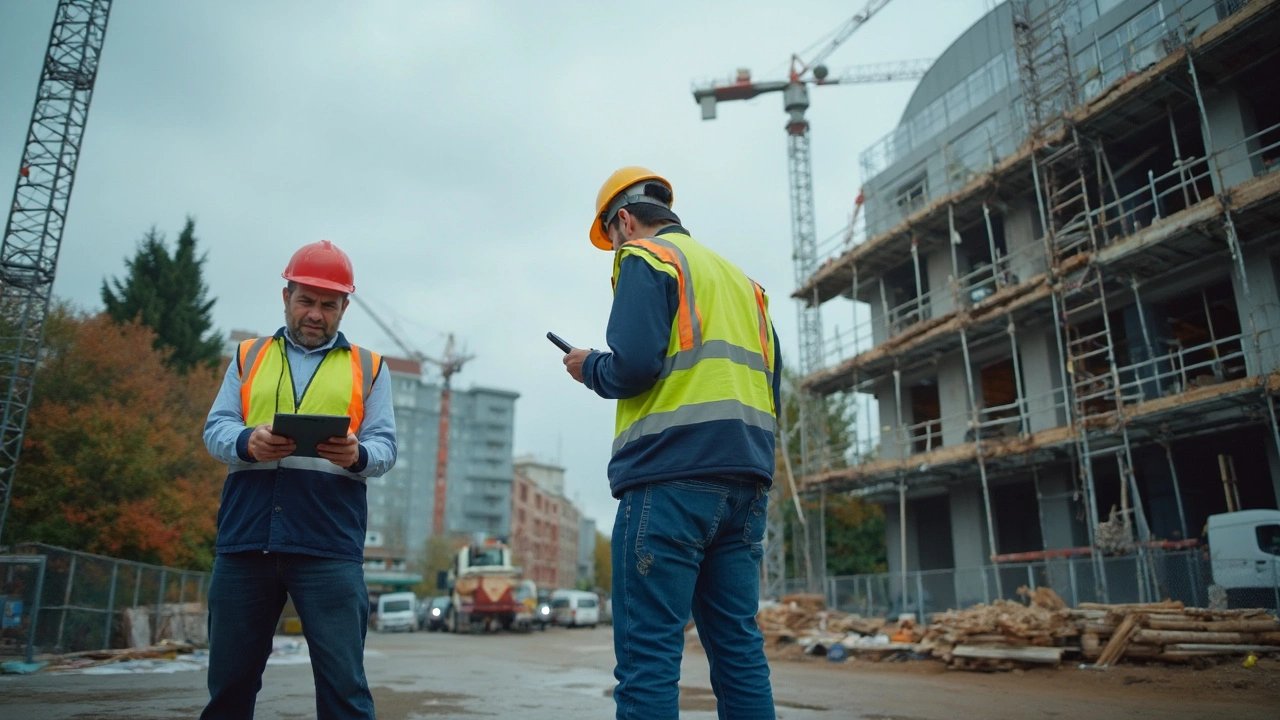
How Commercial Differs from Other Construction
Commercial construction is a whole different beast from residential or industrial building. First off, the size and purpose alone make these projects unique. You’re rarely just dealing with one family or small group — it's about spaces big enough for dozens, hundreds, or sometimes thousands of people to move through every day. That changes everything from the plumbing to the roof supports.
One of the big differences is the legal stuff. Commercial jobs have to meet way more rules because of the public. The International Code Council points out, “Commercial buildings must be designed to withstand higher occupant loads and stricter fire protection standards than residential buildings.”
“Commercial codes account for heavy foot traffic, public safety, and access needs far beyond what a typical home requires.” — International Code Council
A lot of the differences boil down to:
- Commercial construction needs stronger building materials — think concrete and steel over wood.
- Accessibility is the law, not an option. For example, the Americans with Disabilities Act (ADA) sets rules for ramps, bathrooms, and even door handles.
- Fire alarms and sprinkler systems aren’t “nice to have.” They’re required by code for most commercial spaces.
- Insurance costs more, but so do mistakes. A blown inspection can grind the whole project to a halt.
- Papework is wild. You’ll file for zoning, get stamped for occupancy, and sometimes deal with union labor rules most homeowners will never see.
Take a look at the table below for a quick comparison of key factors:
| Factor | Commercial | Residential | Industrial |
|---|---|---|---|
| Building Codes | Extensive (IBC, ADA, local codes) | Basic (IRC) | Specialized (safety, hazardous materials) |
| Accessibility | Mandatory (ADA compliance) | Rarely required | Variable |
| Construction Materials | Steel, reinforced concrete | Wood, light steel | Heavy steel, specialized |
| Fire Protection | Strict codes, sprinklers, exits | Basic smoke alarms | Special systems |
| Insurance Costs | High | Low–Moderate | Very high |
| Permit Complexity | Multiple layers, inspections | Few, single-family focused | Extensive, federal involvement |
One more thing. The timelines get wild, too. The average commercial project in the US takes anywhere from 6 months to two years, according to a 2023 Building Design & Construction report. That’s two to four times longer than building a house. And if you’re late on a commercial lease deadline? Penalties can sting worse than missing your kid’s soccer game.
If you’re thinking about tackling a commercial build, get good at reading the rules and plan for challenges you’d never face on a home job. There’s real opportunity here, but you can’t just wing it.

