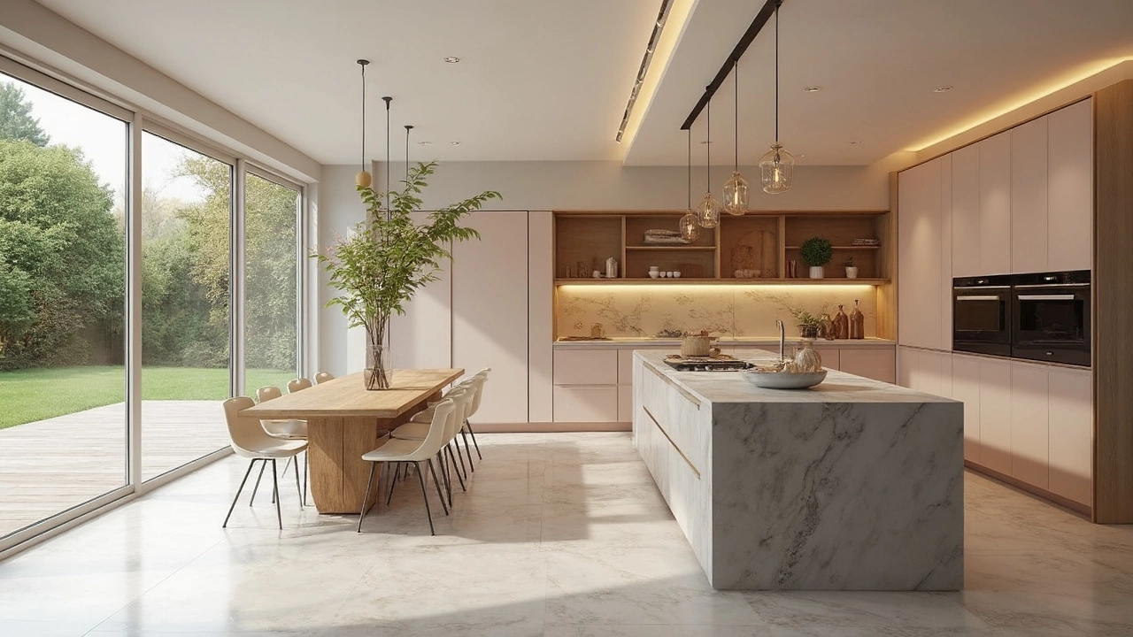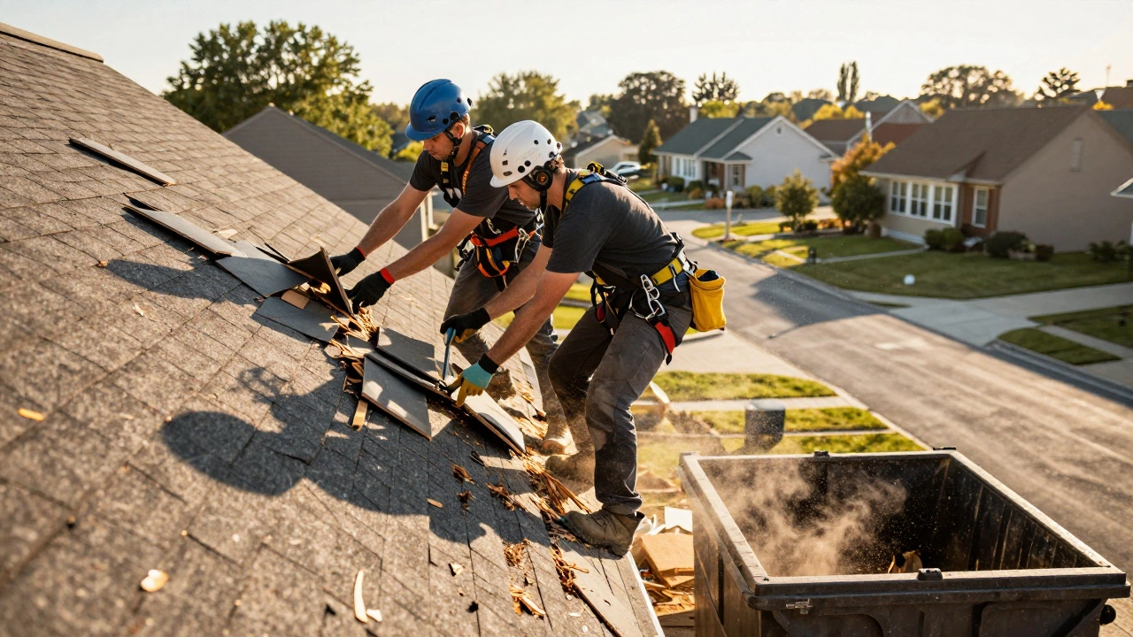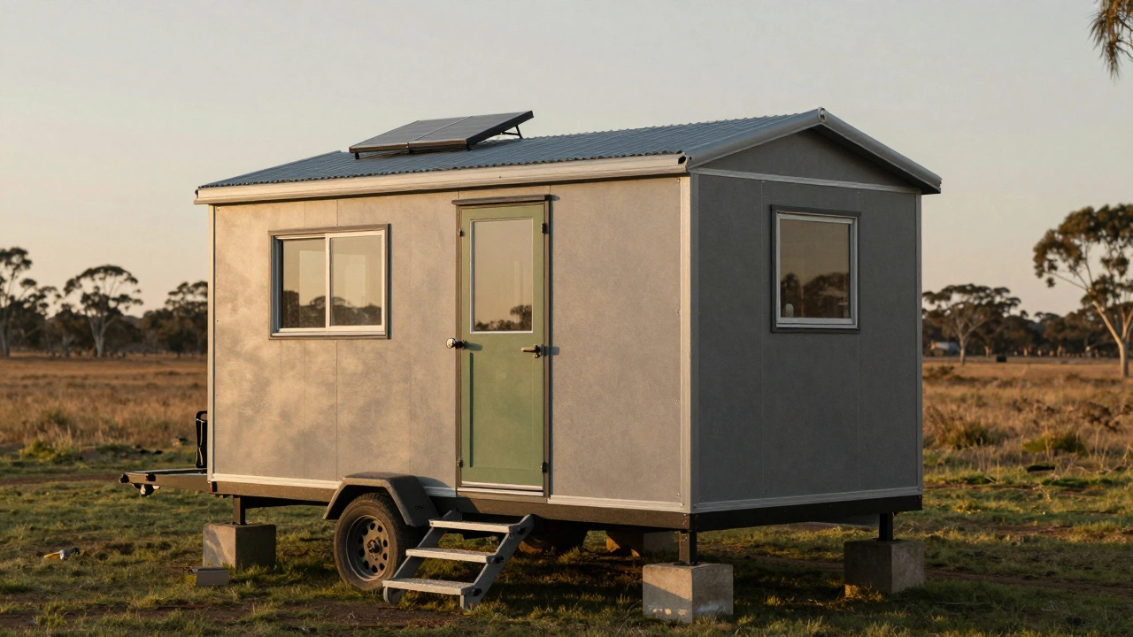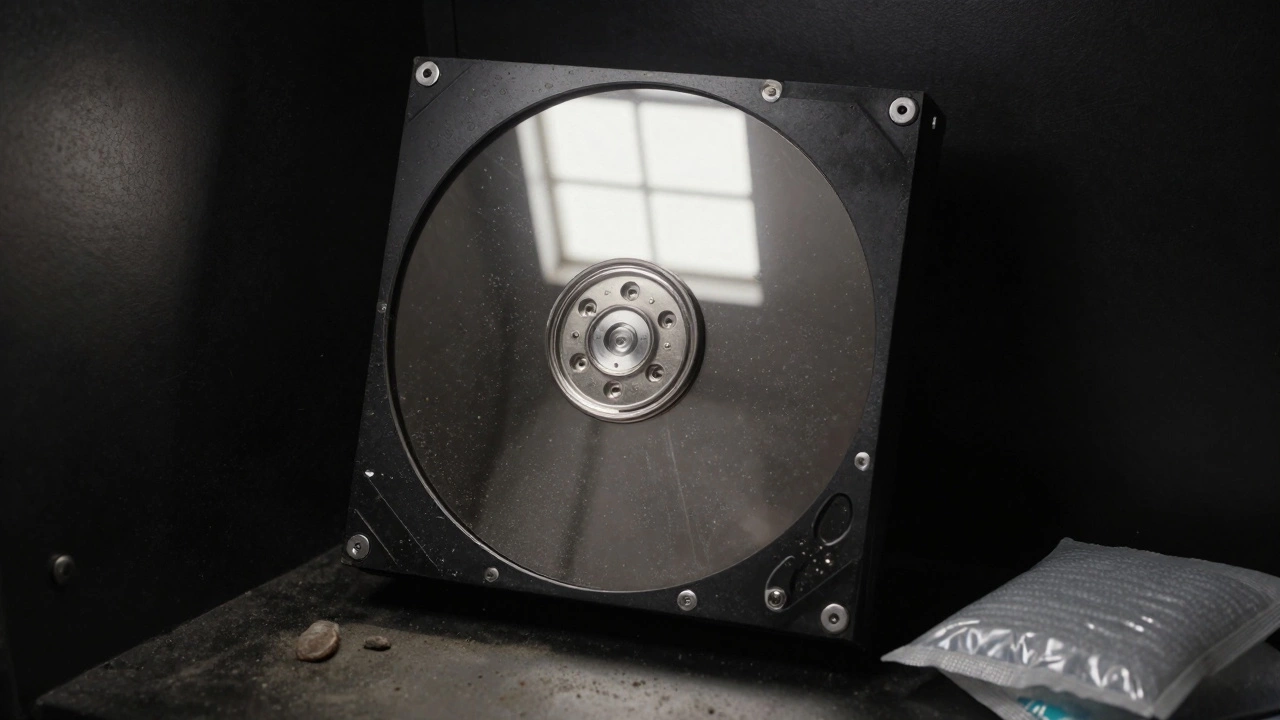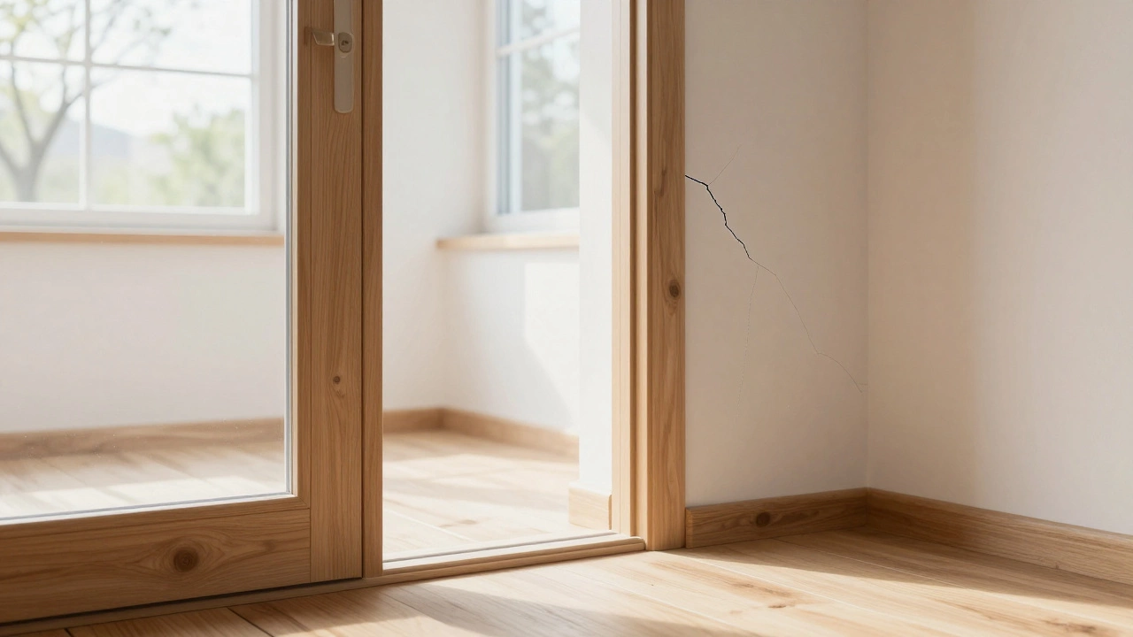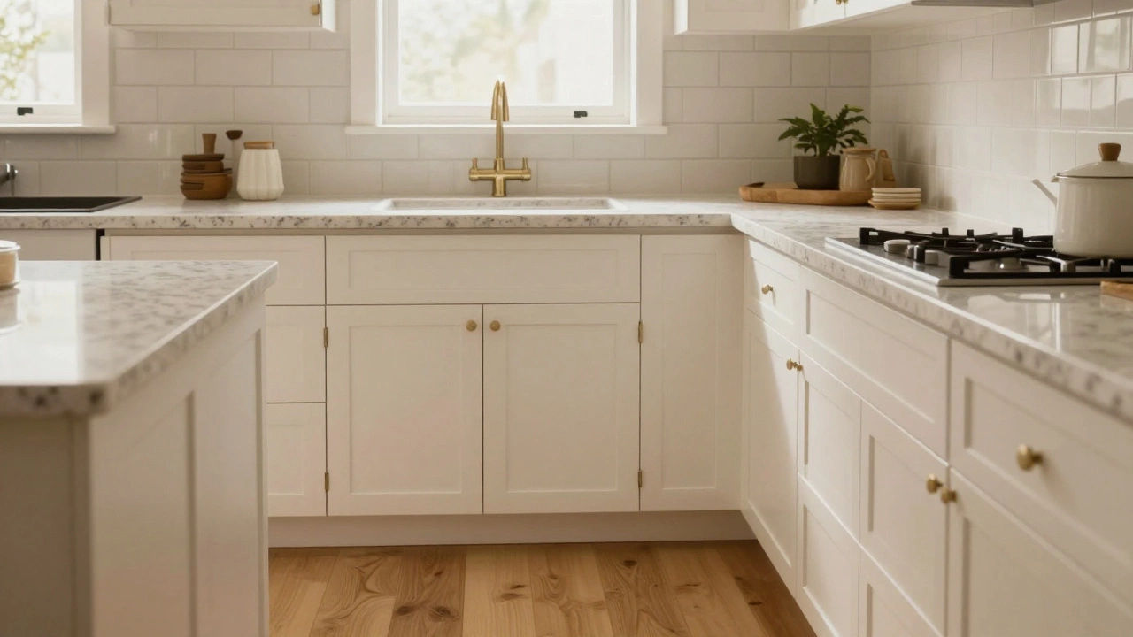Best Kitchen Layout: Simple Tips for a Functional Space
When you walk into a kitchen that feels right, everything just clicks – the fridge is close to the sink, the prep area sits between the stove and the pantry, and you can move without bumping into cabinets. That smooth flow isn’t magic; it’s the result of a smart layout. Below you’ll find the most useful ideas to set up a kitchen that works for you, whether you have a tiny apartment galley or a spacious open‑plan area.
Choose a Layout That Fits Your Space
The first step is matching the classic layout shapes – the work triangle, L‑shape, U‑shape, galley, and island – to the room’s dimensions. In a small one‑wall kitchen, a straight line works best: keep the fridge, sink, and stove in that order and add a portable cart for extra prep space. If you have a corner, an L‑shape lets you use two walls while keeping the triangle tight; place the sink at the corner and the stove on the longer wall for easy movement.
For larger homes, a U‑shape gives plenty of cabinet storage and keeps everything within arm’s reach. Add a peninsula or island if you need a casual eating spot or extra workspace. Remember, the distance between the three main stations should stay between 12 and 26 feet – that’s the sweet spot for efficiency.
Add Smart Details for Better Flow
Even the perfect shape can feel clunky without the right details. Install pull‑out pantry shelves so you can grab items without digging, and use drawer dividers for utensils – they save time and keep the countertop clear. Consider a downdraft vent if an overhead hood feels too bulky for a low ceiling.
Lighting matters, too. Place task lights over the sink and stove, and add under‑cabinet LEDs to illuminate the prep zone. A well‑lit workspace reduces mistakes and speeds up cooking. Finally, think about where you’ll drop dishes: a short walk from the sink to the dishwasher or a built‑in waste bin keeps the rhythm smooth.
Location of appliances also impacts flow. If the fridge is far from the cooking zone, you’ll waste steps. Position it close to the pantry or on the same wall as the stove, but not directly next to the oven – heat can affect food storage. A countertop extension between fridge and sink creates a natural staging area for ingredients.
Don’t forget traffic patterns. Keep the main walk‑through path clear of islands or tall cabinets. Aim for at least 42 inches of free space between opposing counters so two people can move comfortably. If you share the kitchen often, a double‑sided island with seating on one side works great – it separates cooking from socializing.
Finally, tailor the style to your habits. Love to bake? Add a dedicated baking station with extra drawer space for trays and a sturdy work surface. Grill enthusiast? Install a built‑in grill or a stovetop with high‑heat burners. Personal touches keep the kitchen feeling custom, not generic.
By matching the layout to the room size, fine‑tuning the work triangle, and adding small but smart details, you’ll create a kitchen that feels natural every time you cook. Start with these basics, test the flow, and adjust as you go – the best kitchen layout is the one that works for your daily routine.

