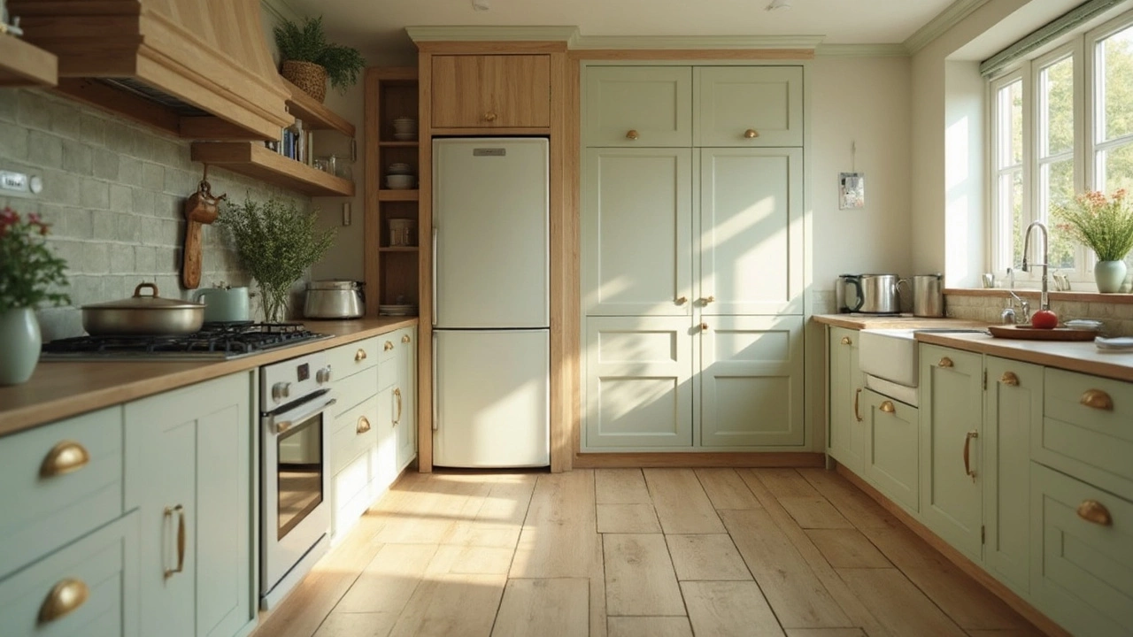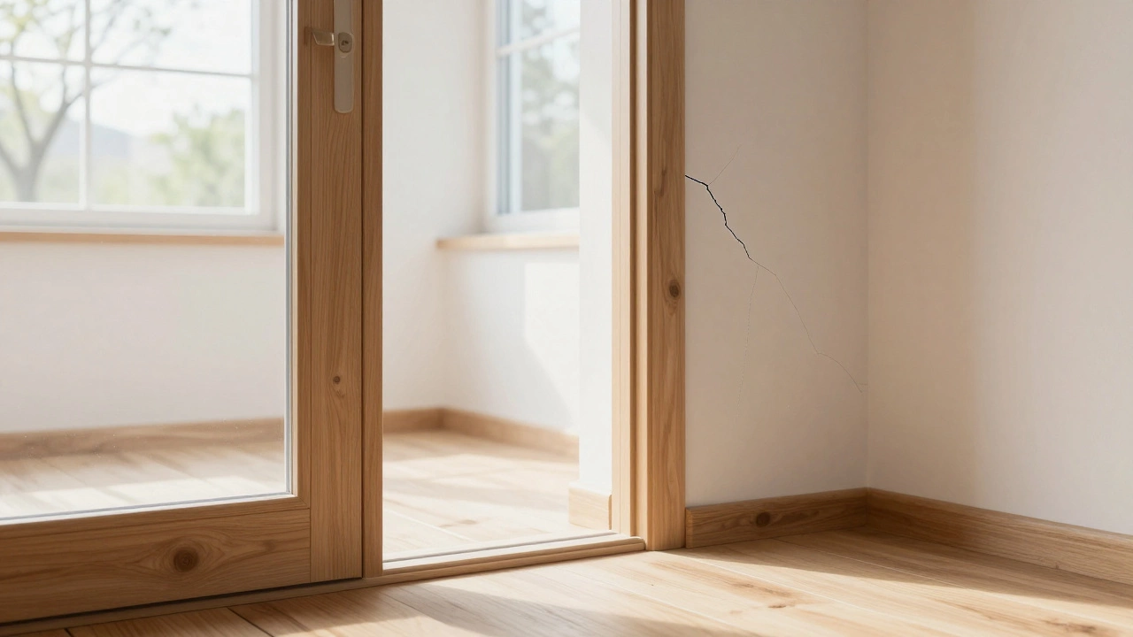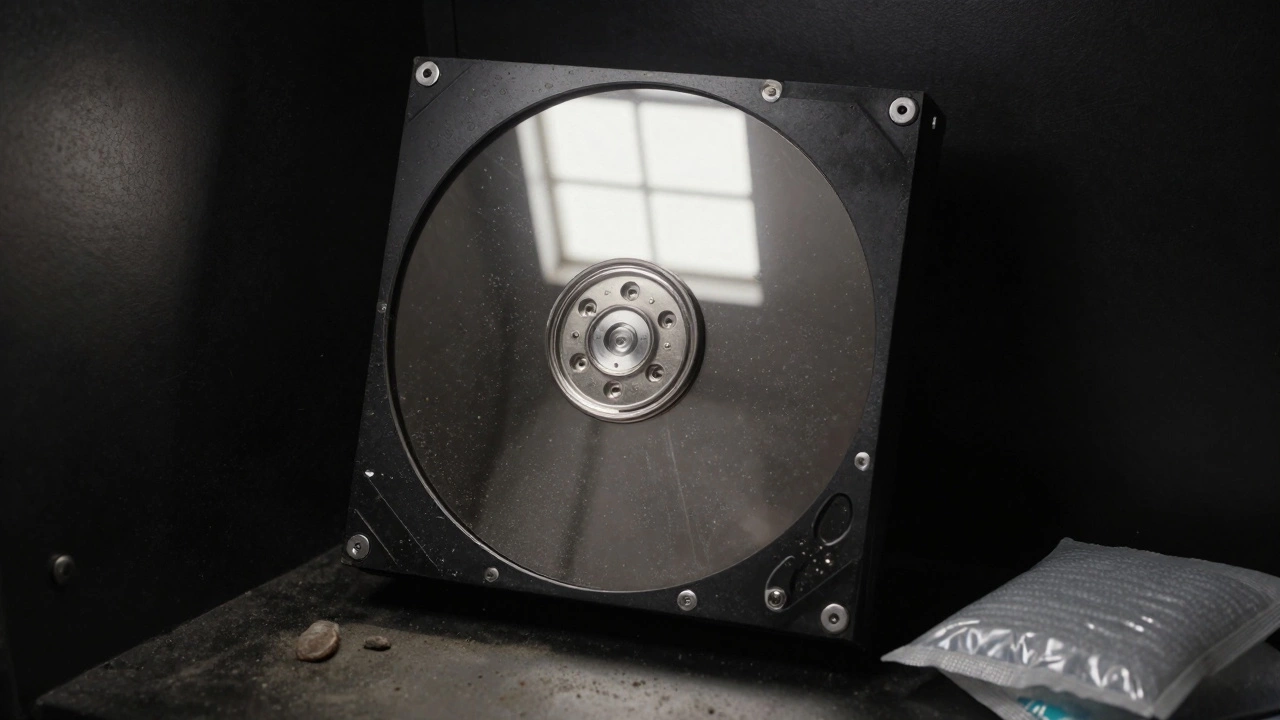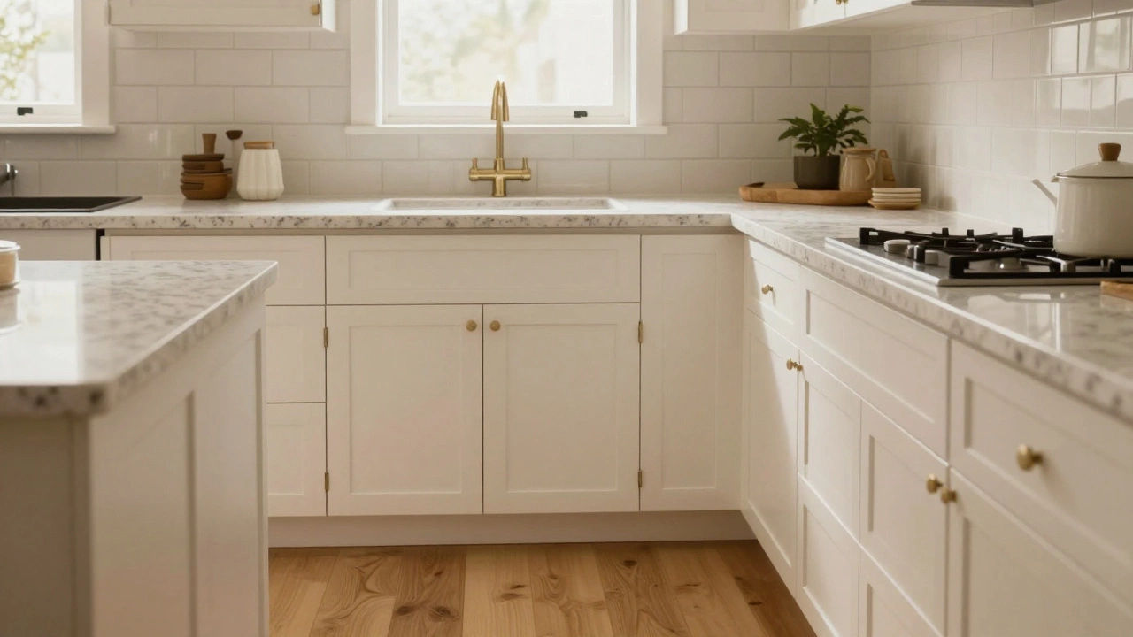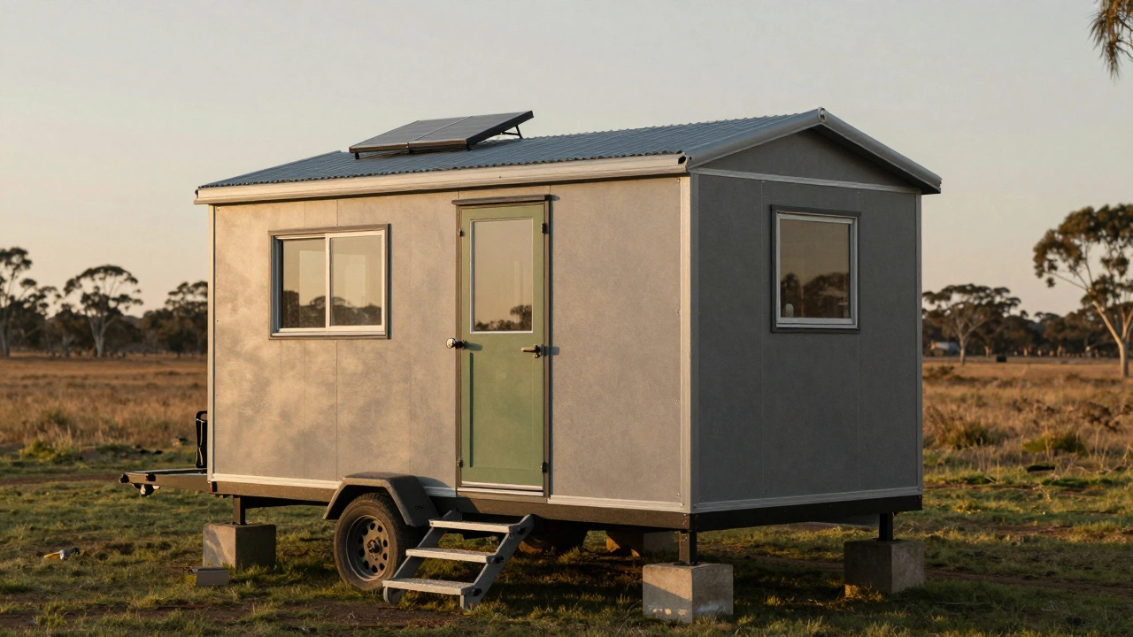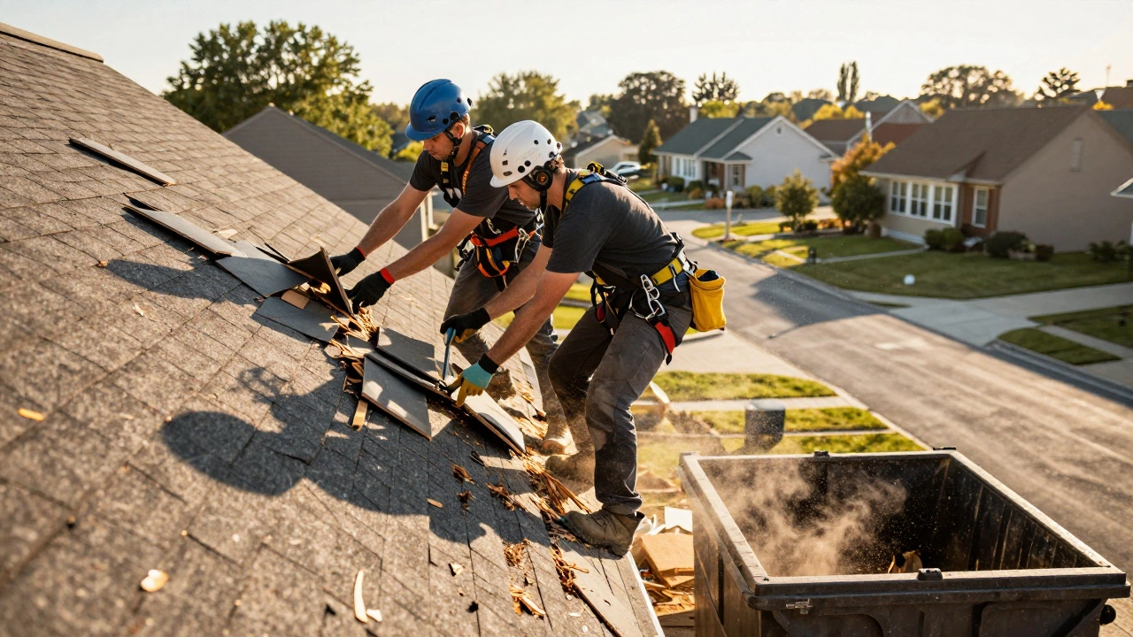Appliance Arrangement Made Easy: Practical Tips for a Smooth Kitchen
Ever feel stuck in front of the fridge while the oven is on the other side of the room? Bad appliance placement can turn cooking into a chore. The good news? You don’t need a designer to fix it. With a few simple steps you can rearrange your appliances for a kitchen that works, looks good, and feels safe.
Plan Your Space Before You Buy
Start by measuring the floor area you have. Grab a tape measure, note the width and length, then draw a rough sketch on paper or a free app. Mark where windows, doors, and cabinets sit – you can’t move these without a big renovation.Next, think about the three‑zone kitchen model: cooking, cleaning, and storage. Place the stove or cooktop in the cooking zone, the sink in the cleaning zone, and the fridge in the storage zone. Keeping each zone distinct reduces steps and saves time. If your kitchen is small, consider a linear layout where appliances line up on one wall, or a galley layout with a clear aisle between two rows.
Don’t forget the work triangle – an invisible line that connects the fridge, sink, and stove. Ideally each leg of the triangle is between 4 and 9 feet, and the total distance stays under 26 feet. This classic rule still works because it limits walking distance and prevents traffic jams.
Arrange Appliances for Function and Flow
Now that you know where each zone should be, fine‑tune the placement. Put the fridge away from direct sunlight and heat sources; this saves energy and keeps food fresh longer. Leave at least 2 feet of clearance in front of the fridge door so you can open it fully without hitting a wall.
Position the stove so you have a clear countertop on at least one side for prep work. A 15‑inch gap between the stove edge and any cabinet is a safe distance to avoid heat damage. If you use a wall oven, place it at eye level for easier loading.
The sink should sit between the fridge and stove whenever possible. This lets you grab ingredients from the fridge, prep on the counter, and clean up without crossing the kitchen. Install a pull‑out trash bin next to the sink for quick disposal.
When you have a dishwasher, align it with the sink so the drain hose runs straight. This reduces installation costs and prevents leaks. Keep the dishwasher door facing the wall or a clear space, not a neighbor’s foot traffic path.
Finally, think about limited space solutions. A countertop microwave can sit on a side wall, while a built‑in oven saves floor area. For tight corners, use a lazy‑Susan or pull‑out pantry to keep pantry items reachable.
After you’ve moved everything into place, walk through the kitchen a few times. Notice any awkward steps or blocks. Small tweaks, like sliding a cutting board closer to the sink or adding a rolling cart, can make a big difference.
Appliance arrangement isn’t just about looks – it’s about safety, energy savings, and everyday happiness. By measuring, mapping zones, respecting the work triangle, and giving each appliance breathing room, you’ll turn a chaotic kitchen into a smooth‑running workspace. Try these steps this weekend, and you’ll notice the difference the next time you cook dinner.

