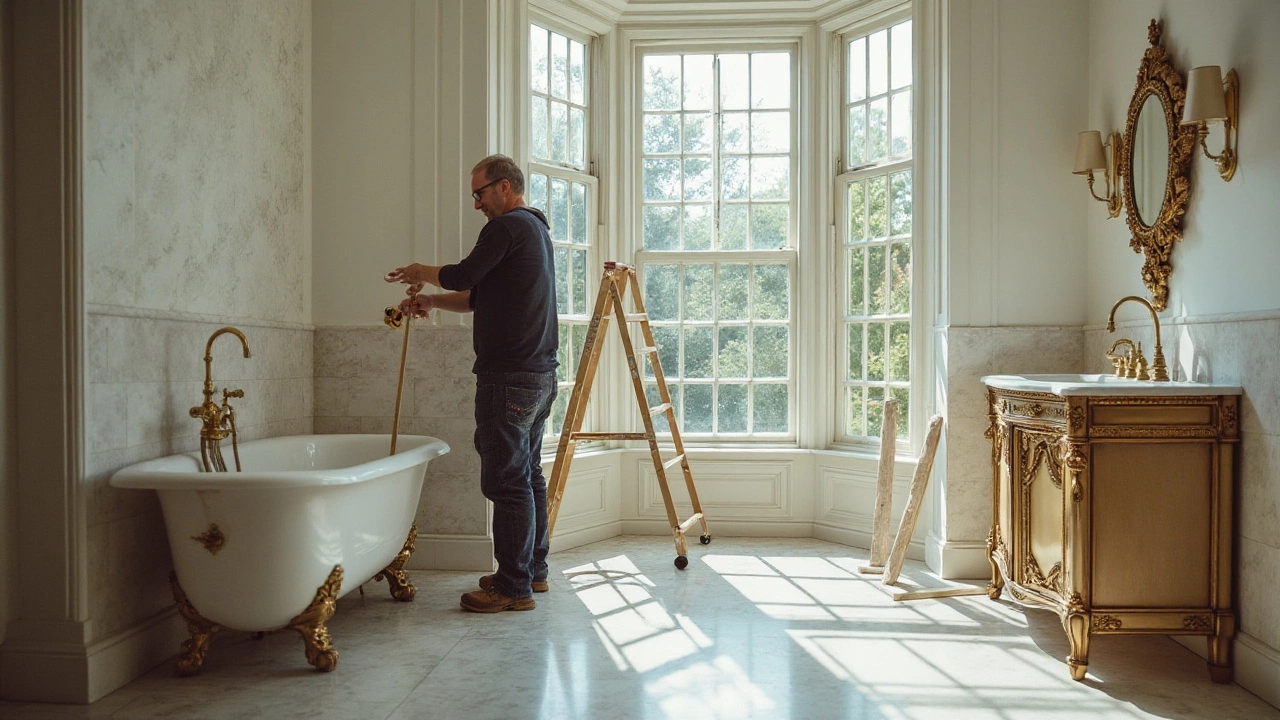Bathroom Design Ideas You Can Use Right Now
Thinking about a bathroom makeover? Whether you have a tiny guest loo or a master suite, the right design can make the space feel bigger, brighter and more functional. Below are simple steps you can follow today to turn a plain bathroom into a room you actually enjoy using.
Plan Your Layout Before You Pick Tiles
The first thing to decide is where each element will sit. Sketch a quick floor plan on paper or use a free app – just draw the walls, mark the door swing, and place the toilet, vanity and shower. Keep the toilet at least 15‑18 inches away from the vanity for comfort. If you’re short on room, consider a corner vanity or a wall‑mounted sink to free up floor space.
Don’t forget the flow of traffic. A clear path from the door to the shower should be at least 30 inches wide. When the layout feels right, you can start choosing finishes that match the shape of the room.
Pick Fixtures That Blend Style and Savings
Modern fixtures don’t have to break the bank. Look for water‑saving toilets and showerheads that are rated at 1.6 gallons per minute or less – they cut water use without sacrificing pressure. Brushed nickel, matte black or chrome finishes all look fresh; pick one finish and repeat it on the faucet, shower mixer and towel bar for a cohesive look.
If you love a touch of luxury, a small rain‑shower head adds a spa feel without a big remodel. Pair it with a clear glass shower door; the transparency makes the room feel taller.
Lighting matters a lot. A recessed LED downlight above the vanity eliminates shadows, while a dimmable vanity light gives you control for makeup or shaving. Choose bulbs with a colour temperature around 3000‑3500K for a warm, inviting glow.
Storage is often the missing piece. Install floating shelves above the toilet or a recessed niche in the shower wall to hold shampoo and soap. These options keep clutter off the floor and maintain a clean aesthetic.
When you shop for tiles, stick to larger formats like 12×12 inches or larger. Bigger tiles require fewer grout lines, which makes the floor look seamless and helps the space feel less busy. Porcelain is a practical choice; it’s water‑resistant and easy to clean.
Finally, think about sustainability. Recycled glass tiles, low‑flow fixtures and paint with low VOCs protect the environment and can qualify for green‑building credits if you’re interested in certifications.
Putting these ideas together doesn’t need a designer’s budget. Start with a clear layout, choose consistent fixtures, add smart lighting and clever storage, and you’ll have a bathroom that feels both modern and personal.
Ready to begin? Grab a measuring tape, set a budget, and tackle one change at a time. Before you know it, you’ll step into a bathroom that looks styled, works efficiently, and makes everyday routines a little nicer.

