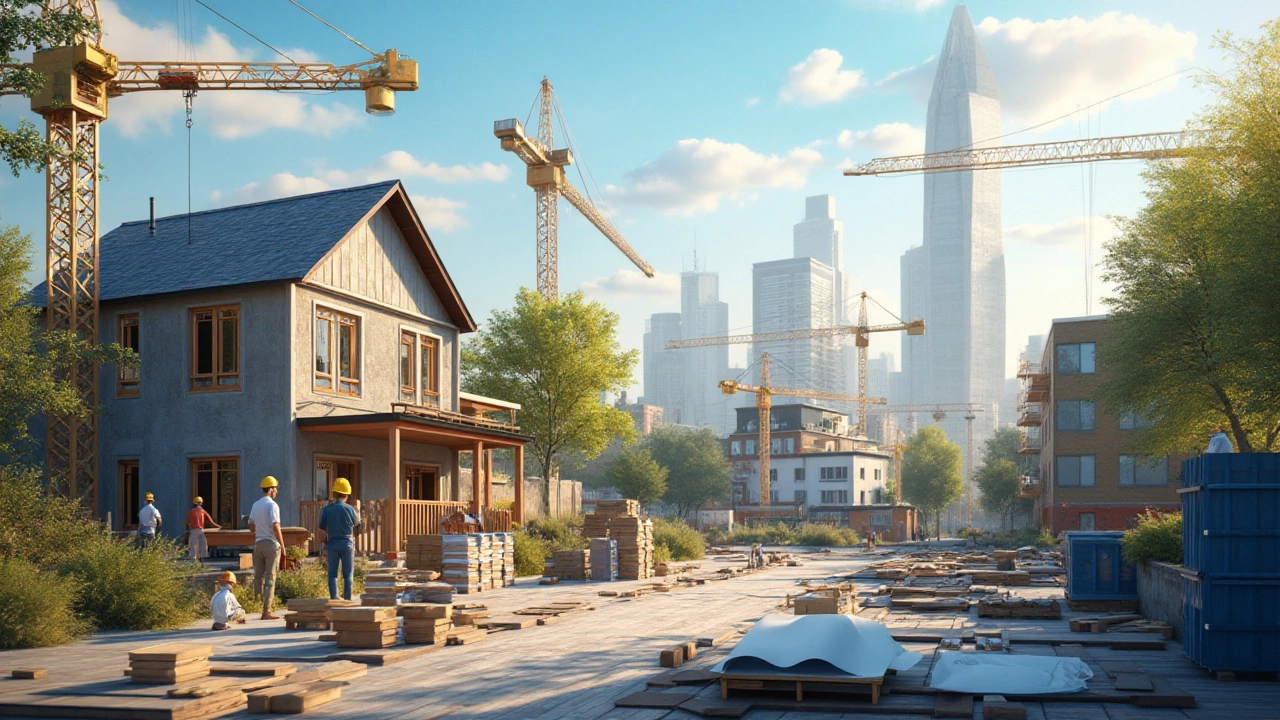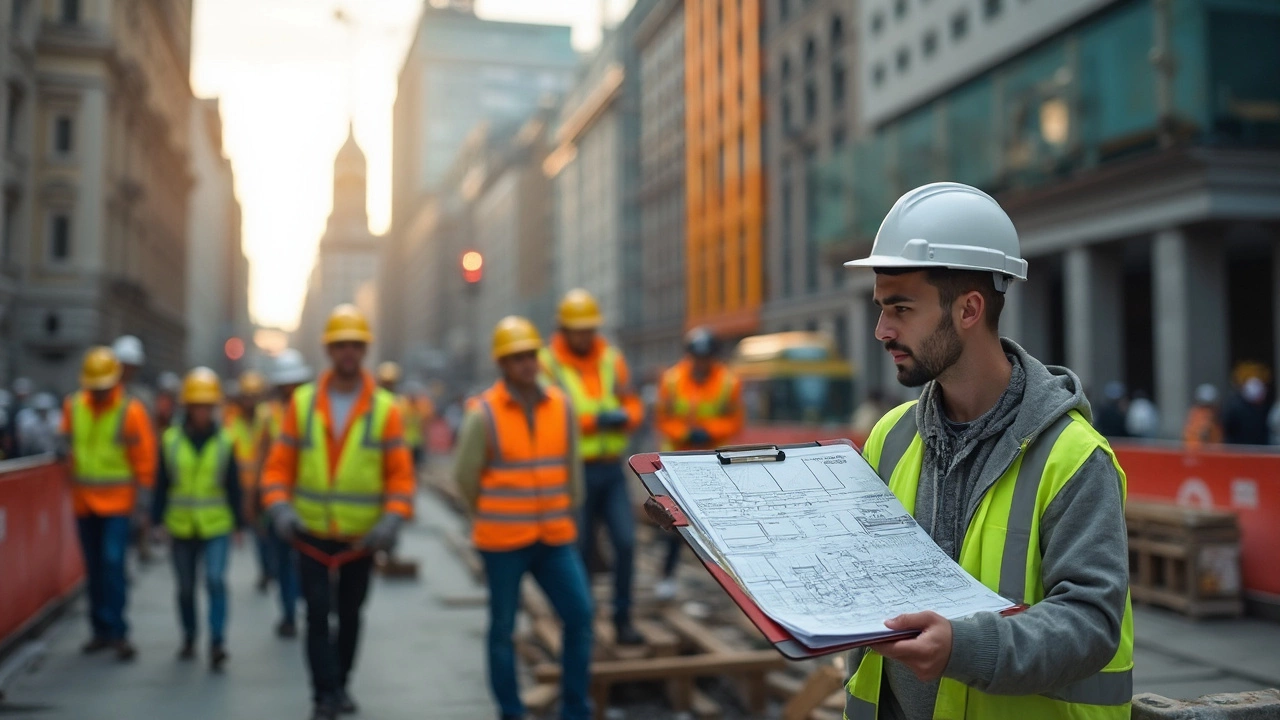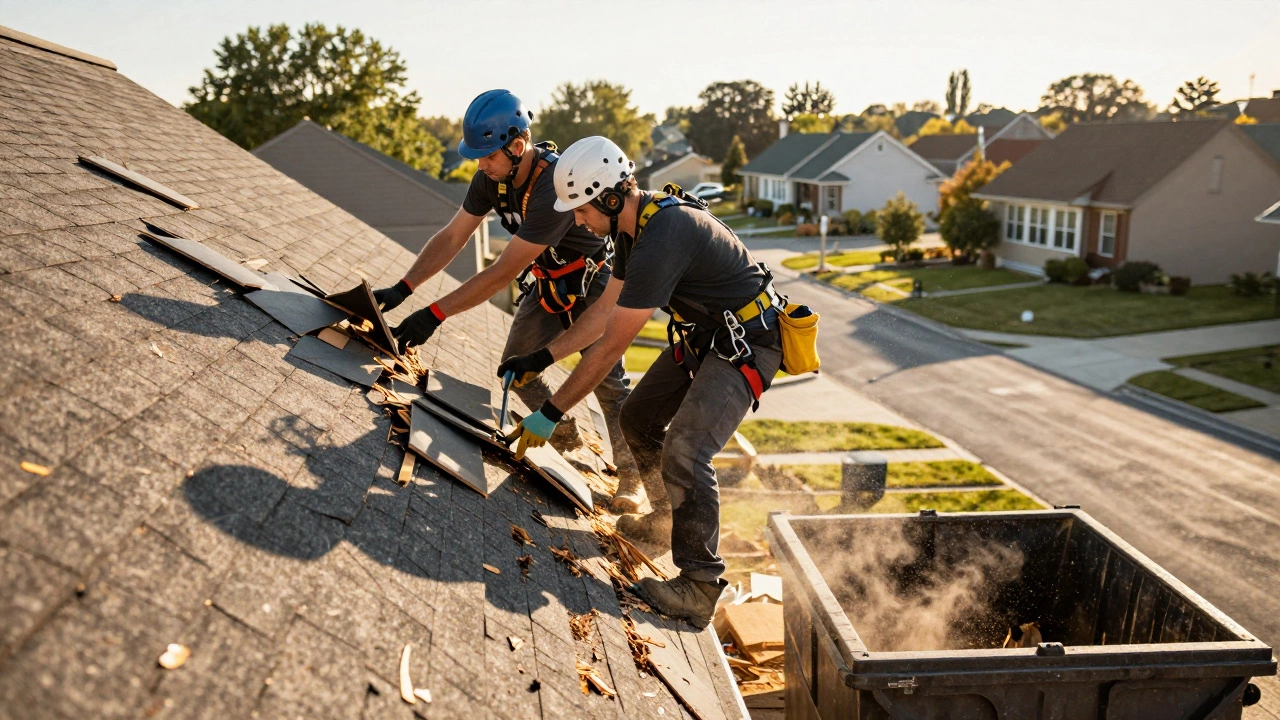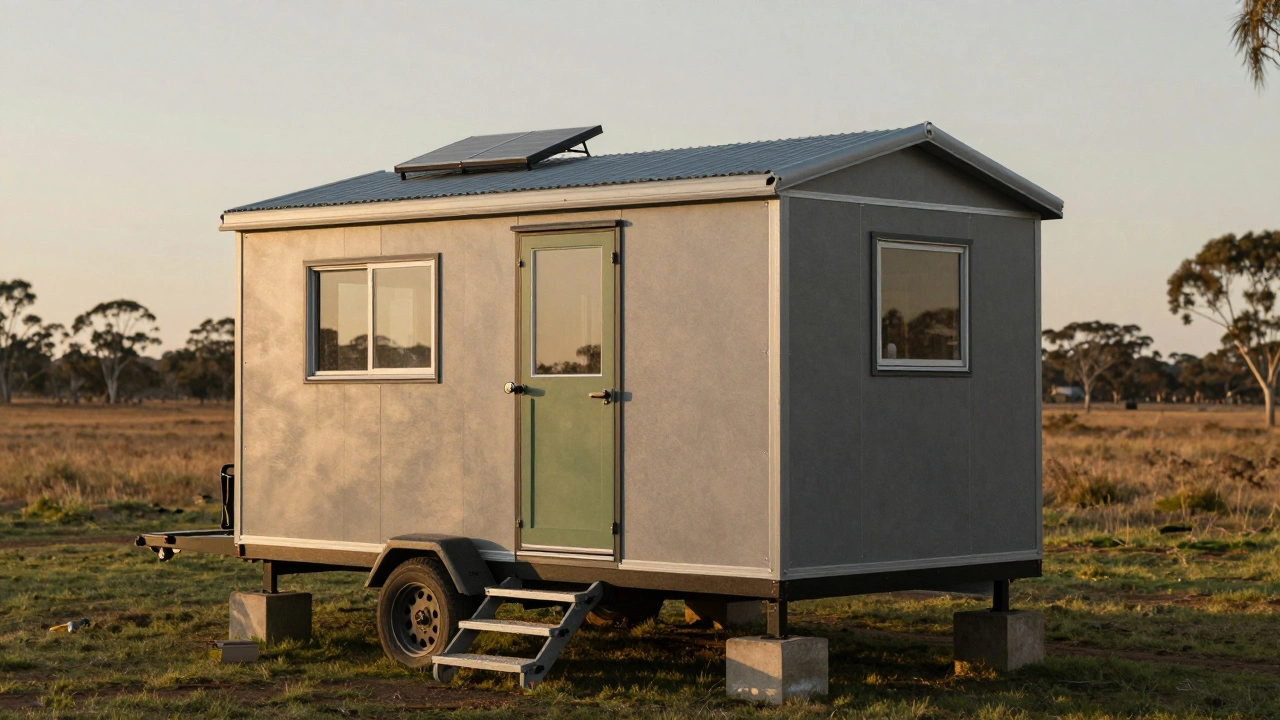Building projects come in all shapes and sizes, from cozy homes to towering skyscrapers. Understanding the nuances between residential and commercial construction is essential for anyone stepping into this dynamic world. Residential projects focus on creating welcoming living spaces, such as houses and apartment complexes, where personal comfort takes center stage. These projects emphasize aesthetics, comfort, and personal style.
On the other hand, commercial construction requires a strategic approach due to its sheer scale and purpose. Projects like office buildings, clinics, and retail spaces prioritize functionality, accessibility, and safety. Each type comes with its unique set of challenges and requirements, from design choices to regulatory demands. Let's explore how these differences unfold and what makes each type of construction an exciting field in its own right.
- Understanding the Scope
- Design and Planning Distinctions
- Materials and Techniques
- Regulations and Permits
- Project Timelines
- Cost Considerations
Understanding the Scope
When it comes to construction projects, the first crucial step is grasping the scope of what you're trying to achieve. Each venture, whether it's a single-story home or a sprawling shopping mall, starts with a vision. The question is, what is the purpose it aims to serve? For residential buildings, the focus usually revolves around providing serene living spaces that cater to comfort and personal taste. The design elements of such projects often include aspects like safety, aesthetics, and harmony with the surrounding environment. Meanwhile, commercial constructions must consider functionality and efficiency above all else. Businesses prioritize spaces that maximize productivity, attract customers, or create conducive environments for work or trade.
Understanding the scope also means assessing the scale and complexity of the project at hand. Commercial buildings are often larger and more intricate compared to residential structures. They involve a diverse array of facilities like elevators, maintenance systems, and adequate parking provisions which aren't always a concern in typical residential settings. According to a study by the National Association of Home Builders, commercial projects can involve numerous subcontractors, each specializing in different tasks, making coordination and communication vital from the onset. On the other hand, residential projects might involve fewer parties but demand a closer personal touch to meet the future owners' expectations.
Identifying Key Objectives
The clarity of goals is another essential aspect when understanding the scope. It requires identifying the key objectives and primary functions that the building will serve. For a home, these could be attributes such as energy efficiency, integration of smart home technologies, or provision for expansion. The residential construction market, as per earlier data, continues to evolve with demands for sustainable and affordable housing options. Conversely, for commercial establishments, objectives often align with specific business strategies like increasing foot traffic, enhancing the customer experience, or providing a flexible workspace layout. This clarity guides every step of construction, from design to material selection, helping ensure the project’s success in fulfilling its intended purpose.
"Modern commercial buildings are not just about bricks and mortar anymore. They're about creating spaces that elevate the experience, sustainability, and business impact," says Tom Smith, a renowned urban planner, capturing the essence of today's construction landscape.
In conclusion, understanding the scope of any construction project forms the bedrock of a well-executed plan. Clarifying the type, size, purpose, and objectives upfront saves a lot of headaches down the road. It sets the stage for other pivotal decisions, including budget allocation, timeline estimates, and regulatory compliance. Each of these elements shapes the project's trajectory and contributes to the ultimate aim of creating not just buildings, but spaces that fulfill dreams or drive business success. By appreciating distinctions between residential and commercial construction, one can effectively tailor approaches to meet the unique demands each type imposes.
Design and Planning Distinctions
Design and planning form the cornerstone of any building project, but the approaches diverge significantly between residential and commercial construction. For homes and apartments, the design phase prioritizes personal preferences. Architects often work closely with owners to ensure that the final product matches their vision. It might involve unique layouts, customized features, and aesthetic details that reflect individual tastes. This personalized approach fosters a sense of ownership and satisfaction that can enhance the living experience. Design elements in residential projects often focus on maximizing comfort, improving energy efficiency, and integrating functional spaces for daily living.
In contrast, commercial construction demands a more standardized and strategic design process influenced by business needs and public use. The planning has to address the complexities associated with larger scales, multiple stakeholders, and specific operational requirements. These projects aim to maximize space utility, comply with zoning laws, and adhere to industry standards. Architects and planners must collaborate with engineers, builders, and business owners to ensure that the final structure meets its intended purpose efficiently and safely. Considerations like ease of navigation, accessibility for people with disabilities, and safety measures take precedence in the design phase, emphasizing functionality over personal aesthetics.
Commercial projects often require advanced schematic designs and more comprehensive planning documents. Developers must get approvals from local councils and adhere to stringent building codes that dictate everything, from environmental impact assessments to fire safety regulations. It's not just about architectural drawings; project managers need to devise logistical plans to accommodate construction timelines, labor schedules, and supply chain coordination. A successful commercial building project is marked by meticulous planning that caters to both short-term needs and future adaptability.
Albert Kahn, a prominent industrial architect, once said,
"The best design solutions are bound by neither familiarity nor predictability but inspired by the unique demands of each project."In commercial construction, design challenges can vary greatly not just between sectors but also within the same project as business strategies evolve. This may include adapting facilities for technology integration, ensuring sustainability, or managing urban connectivity. Increasingly, eco-friendly designs that reduce carbon footprints are becoming popular in both residential and commercial sectors, yet the approach differs. While residential eco-designs often focus on small-scale energy efficiency, commercial buildings implement large-scale solutions like green roofs or solar panels.
The design and planning process, therefore, reflect differences not only in scale but also in mission. It's an intricate dance between creativity, practicality, and regulation, striving to create spaces that not only look impressive but also stand functional tests of time and purpose. By exploring these distinctions, individuals involved in construction can appreciate the unique challenges each type brings to the table, ensuring every project meets its specific goals effectively.
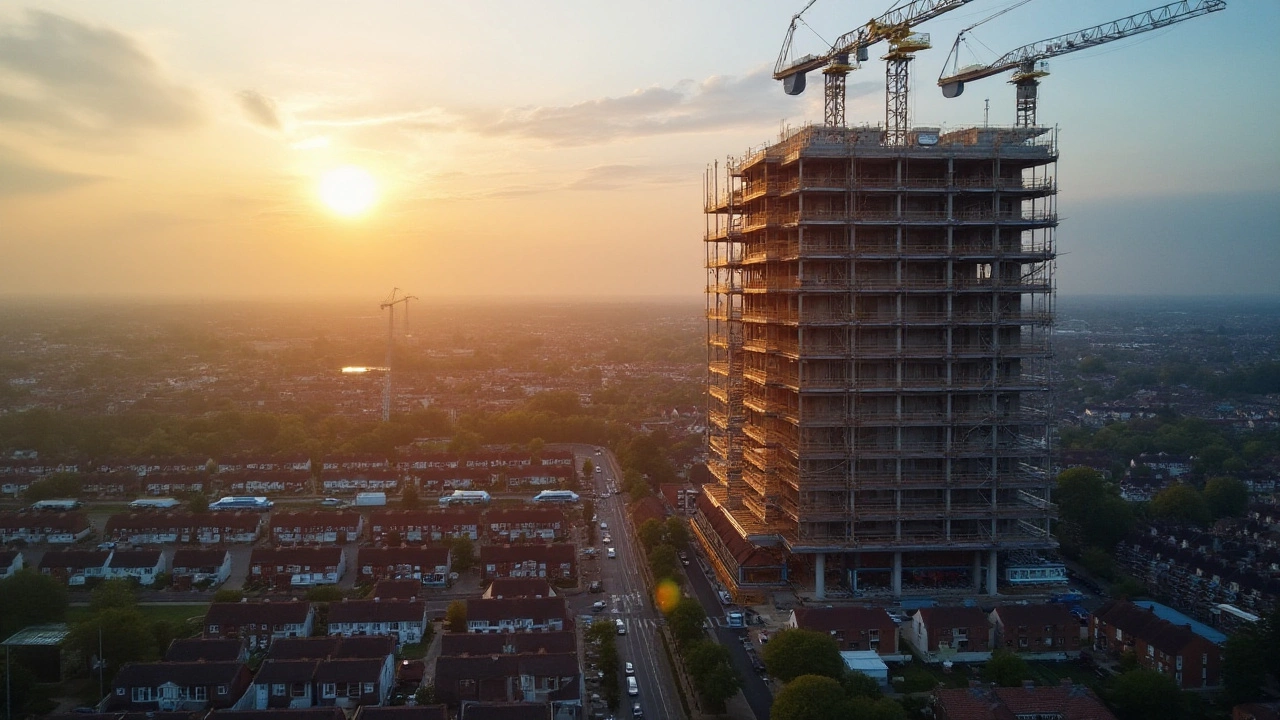
Materials and Techniques
When diving into the world of construction, what materials to use and the techniques employed can make or break a project. In residential construction, the aim is often to build with materials that are not just durable but also provide comfort and aesthetic appeal. For instance, wood is a favored choice due to its warmth and versatility. Brick and stone add an elegant touch that many homeowners love. The methods here emphasize craftsmanship, with techniques like traditional carpentry and masonry still holding sway.
Meanwhile, the world of commercial construction turns up the complexity a notch. Here, the core focus is on strength and sustainability. Steel and concrete reign supreme due to their ability to withstand heavy loads and adverse conditions. This realm often witnesses innovative techniques like post-tensioned concrete, where cables are arranged strategically to support the structure's weight. From shopping centers to gigantic office towers, commercial projects demand materials that guarantee durability and safety.
An interesting fact about construction in the modern era is how technology is transforming the way we use materials. Prefabrication is becoming increasingly popular in both spheres, significantly reducing time on-site. It allows components to be manufactured off-site and then assembled on location like pieces of a puzzle. 3D printing is another revolutionary technique, creating components layer by layer, potentially at a faster pace and lower cost.
Amidst these developments, regulatory codes often dictate the choice of materials. Residential buildings might prioritize fire resistance and insulation properties, while commercial structures comply with more stringent requirements. These codes ensure that buildings not only stand the test of time but are also safe for their occupants. A compelling point to note is that sustainable materials are steadily finding their place in commercial settings.
"The materials of the future are not just about resilience; they are about respecting our planet," emphasizes Anna Liston, a renowned environmental architect.
Moreover, the techniques vary significantly when it comes to project execution. For residential projects, skilled labor focuses on personal touches and detailed finishes, employing techniques that highlight craftsmanship. In contrast, commercial builders often rely on mechanization for efficiency. Cranes, bulldozers, and forklifts are regular sights, as they expedite the handling of massive materials. Deploying such equipment demands expertise, ensuring they operate with precision and care, avoiding any mishaps.
Ultimately, the choice of materials and techniques in construction influences not only the appearance and durability of the structure but also impacts environmental concerns. As we strive for a sustainable future, both sectors are gradually embracing eco-friendly options. Projects now use recycled materials or those sourced sustainably, contributing to a smaller carbon footprint. As these innovations evolve, the construction industry is poised at an exciting crossroads, balancing tradition with cutting-edge advancements.
Regulations and Permits
When it comes to any building project, regulations and permits form the backbone of ensuring safety and compliance. For commercial construction projects, navigating this complex area involves a deeper dive into specific requirements compared to residential construction. Commercial constructions must adhere to a tighter set of regulations that often stem from federal, state, and local governments, which can sometimes feel like a maze. While residential codes focus more on livability and safety for smaller units, commercial buildings need to conform to standards regarding accessibility, environmental impact, and even energy efficiency. These differences often reflect the diverse purposes that these spaces serve, from hosting hundreds of people in a single venue to ensuring seamless movement within a structure.
A prime example of the complexity in commercial construction is the requirement of accessibility standards stipulated by organizations like the ADA (Americans with Disabilities Act). These standards ensure that buildings are usable by everyone, regardless of ability. This could translate to specific requirements for ramps, entrances, and restroom facilities within the building. A lack of adherence can lead to significant penalties or even project shutdowns. Simultaneously, fire safety codes demand rigorous testing and implementation of systems like sprinklers and smoke detectors, which differ vastly from those required in a typical residential property.
In contrast, obtaining permits for residential construction is often a more straightforward process. It requires approval at the local council level and focuses mainly on zoning laws, aesthetics in line with community standards, and basic safety protocols. That said, it's never devoid of its own challenges. Builders need to comply with energy ratings, especially in regions like Melbourne, where sustainable practices lead the forefront of design. No project can commence without the necessary paperwork, DAs (Development Applications), or building permits being in place. As the builders break ground, adherence to these protocols ensures that construction not only meets building codes but also aligns with the sustainability goals set by the local authorities.
The stakes are significantly higher in commercial construction because of the larger scale and the public nature of these projects. Since commercial buildings are public spaces, failure to comply with regulations can pose risks not only to the users but also to the business itself. As such, companies may occasionally seek third-party inspections or enlist the guidance of legal teams to wade through the regulatory waters without missing crucial steps. As the industry evolves, keeping up-to-date with these dynamic regulations becomes not just necessary but essential.
One of the most significant discussions in recent years has been around environmental regulations. As cities strive to become greener, new commercial projects are often required to meet stringent criteria that promote the use of eco-friendly materials and limit carbon footprints. Some governments may even offer incentives for achieving certain green certifications, which can be a determinant for businesses weighing the cost of compliance against potential benefits. These regulations affect the entire operational playbook from design, to material sourcing, and finally, construction methodologies, urging builders to innovate and adapt continuously.
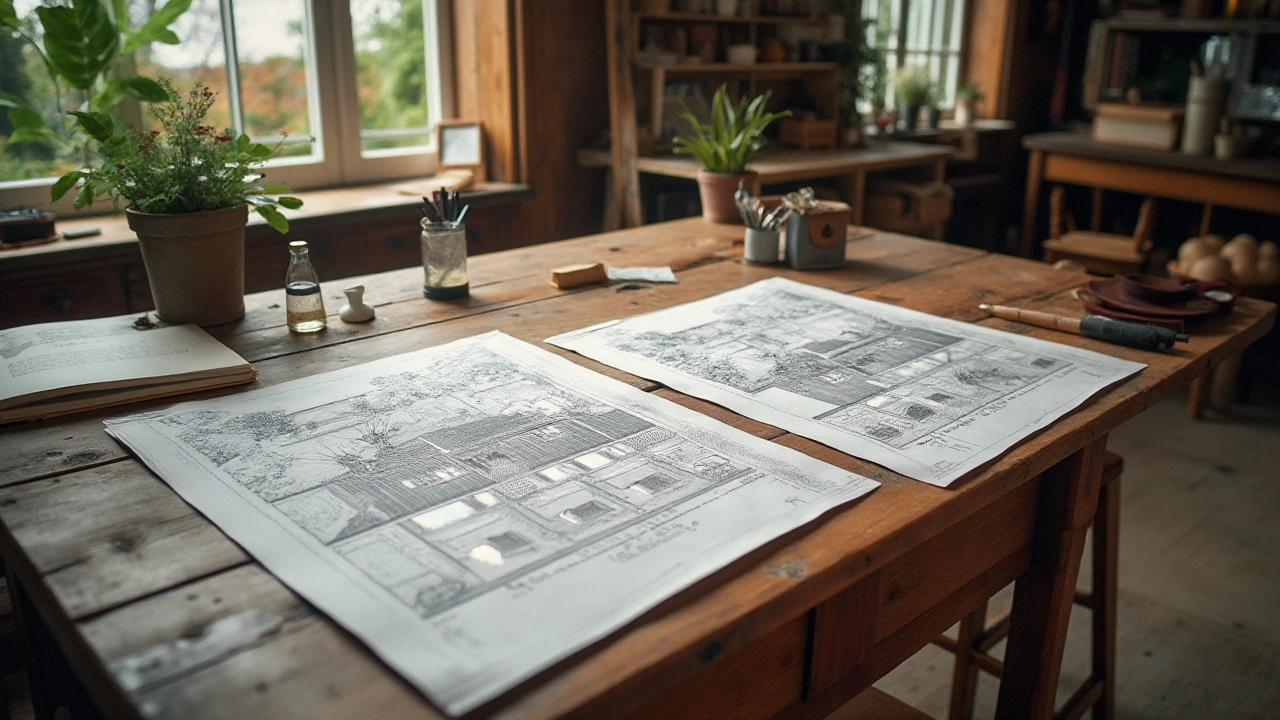
Project Timelines
One of the stark differences between residential and commercial construction lies in the timelines required to bring a project from conception to completion. Residential construction projects typically progress quicker due to the smaller scale and less complex regulatory framework. A singular home might be planned and built within several months to a year, depending on the design complexity and the proficiency of the construction team. The streamlined nature of residential projects arises from standard designs and construction practices that contractors have mastered over time, reducing the need for extensive planning phases and prolonged construction.
Commercial construction, on the other hand, moves at a different pace. These projects frequently require years of advanced planning prior to breaking ground. It’s not uncommon for the planning phase of an office tower or a commercial plaza to span several years, given the need to coordinate everything from architecture to municipal approvals. Once construction actually begins, these projects can, depending on scope and size, take anywhere from one to three years to finish. The profound commitment of time comes down to the long roster of involved parties and the intricate web of logistics to coordinate.
As noted by John T. Chambers, an experienced project manager, in a recent interview,
“Timing is everything in construction. A delay in one step can cascade into a host of issues that push the completion date back significantly. That’s the nature of commercial projects; they’re a domino effect.”Such delays in commercial projects often arise from procurement challenges, unforeseen site issues, or changes in regulation. An effective project management strategy is essential in mitigating delays, keeping stakeholders engaged, and ensuring timelines remain as expected, if not better.
Interestingly, industry statistics reveal differences in permit approval times across different regions, impacting construction timelines decidedly. Below is a snapshot:
| Type of Construction Permit | Average Approval Time (Days) |
|---|---|
| Residential | 30-45 |
| Commercial | 60-120 |
As observed, the permit approval process for commercial projects can double that of residential ones. This discrepancy can stall the initial stages of construction significantly. It's clear that understanding project timelines isn't just about laying bricks and mortar promptly; it's about preparing for regulatory processes and ensuring a robust plan to tackle the unexpected hurdles that inevitably arise along the way. This blend of planning, patience, and proactive action separates successful construction endeavors from the ones eternally extending their timelines.
Cost Considerations
When diving into the world of construction, understanding the financial landscape is crucial. Cost is a major factor that differentiates residential from commercial construction. In residential construction, the focus is typically on creating comfortable and secure living spaces. Costs are generally lower compared to commercial projects because the scale is smaller, often involving single-family homes or small apartment buildings. The expenses revolve around materials, labor, and design elements that align with personal tastes and neighborhood standards. Homeowners generally prioritize aesthetics and functionality while keeping budget constraints in mind, seeing the home as both a place to live and an investment in their future.
Commercial construction, however, presents a different scenario. The projects are usually larger in scale and more complex, leading to increased expenses. Think of shopping centers, office complexes, and industrial facilities. These ventures necessitate specialized materials, advanced technologies, and often involve multiple stakeholders, including investors and regulatory bodies. Expert planners and architects carefully design these spaces to ensure they meet specific functional requirements, safety regulations, and aesthetic standards set by corporate identities. In commercial settings, cost management demands meticulous planning and forecasting to prevent budget overruns that could impact return on investment.
According to the International Construction Market Survey 2023, the global average construction cost per square meter for commercial buildings is approximately 20-40% higher than that for residential buildings.
Another factor impacting cost in both sectors is location. Urban projects tend to be more costly due to the high land price and the need for specialized services, while rural areas might see lower construction costs but face logistical challenges in material delivery and workforce availability. Costs can also vary based on the economic environment, with prices of materials such as steel, concrete, and timber fluctuating in response to global supply chains and market demands. In residential construction, unexpected surprises such as variations in soil quality or outdated infrastructure can lead to additional costs, requiring budget flexibility.
In the realm of commercial construction, financing often involves complex arrangements, with stakeholders entering into contracts that specify detailed financial terms. This includes payment milestones, penalty clauses for delays, and cost-sharing agreements for unforeseen circumstances. Such financial structures can significantly influence the overall project budget, making financial evaluations and expert cost estimators essential to prevent mismanagement. One must also consider insurance costs, operational costs post-construction, and potential tax implications that could further affect the cost landscape.

